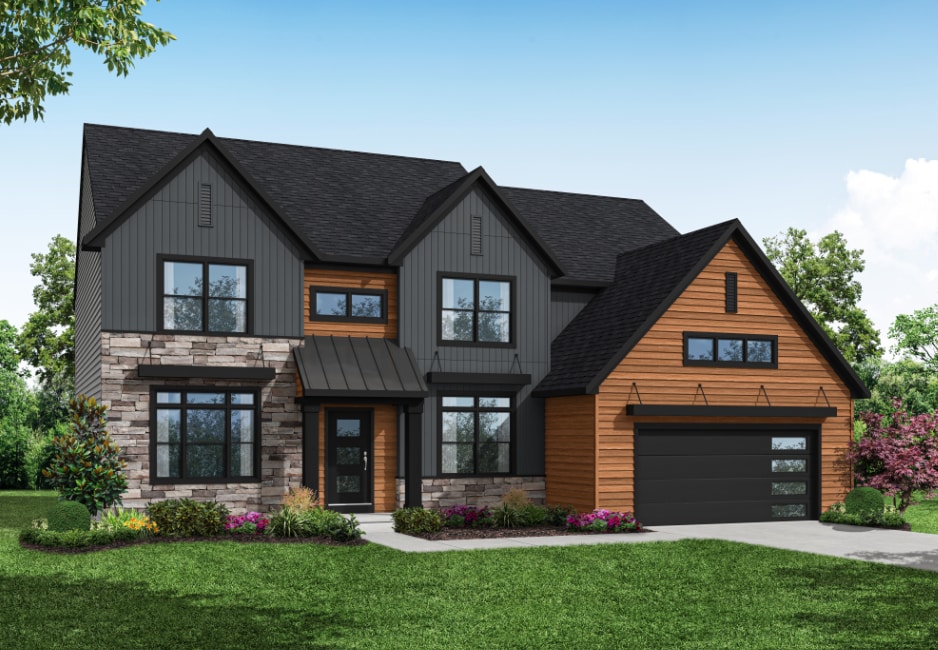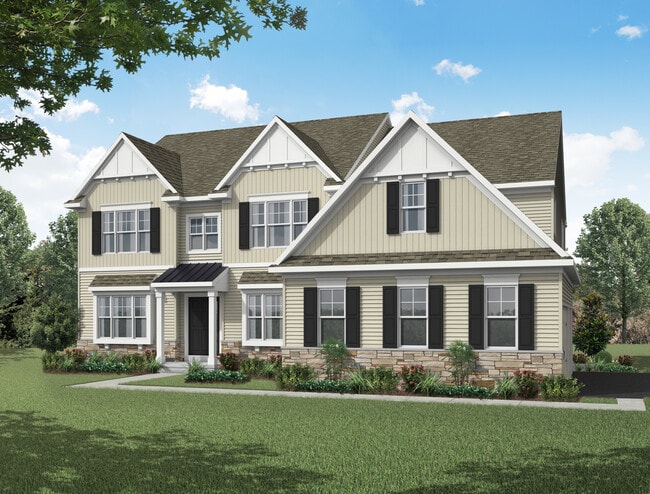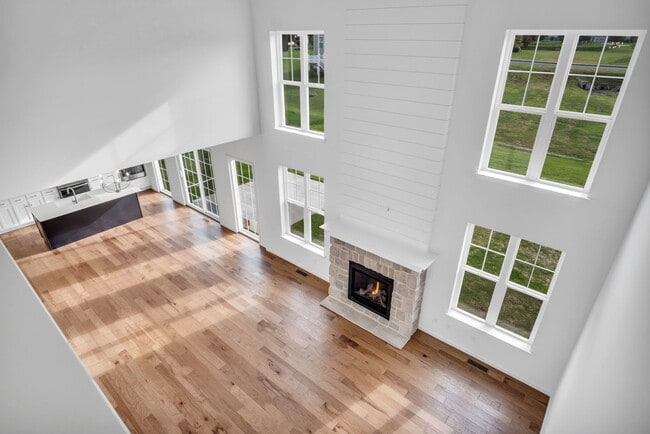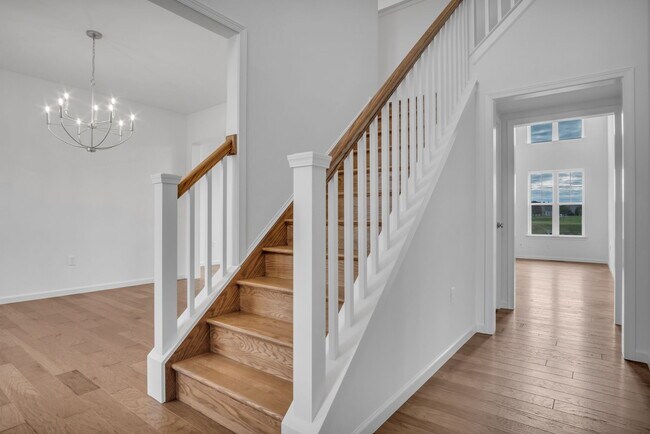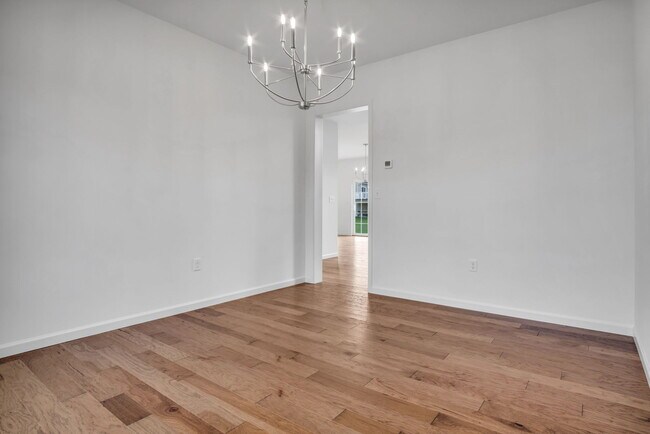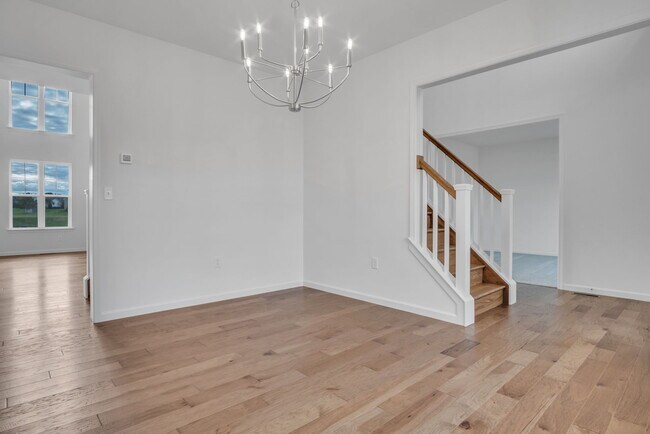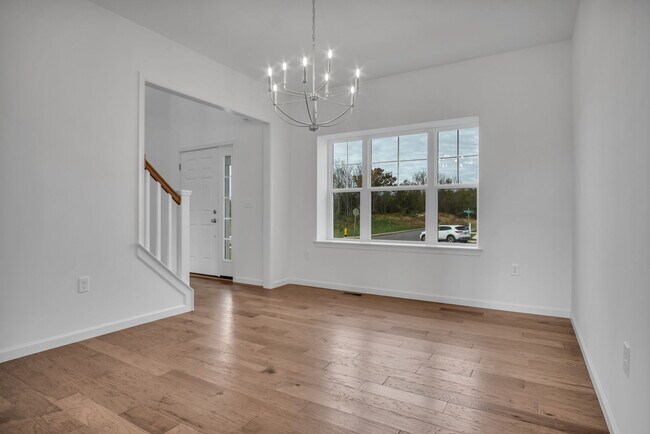
Mechanicsburg, PA 17055
Estimated payment starting at $3,835/month
Highlights
- Public Golf Club
- New Construction
- Deck
- Mechanicsburg Area Senior High School Rated A-
- Fishing
- Vaulted Ceiling
About This Floor Plan
The Everett delivers grand impressions and everyday ease in one beautifully crafted design. With 4 spacious bedrooms (plus an option for a 5th), 2.5 baths, and over 3,000 square feet of living space, this two-story home blends dramatic architecture with smart function for the modern household.Step through the soaring two-story foyer into a light-filled family room with vaulted ceilings that create a striking central hub. A private study, formal living room, and elegant dining space offer flexibility and charmperfect for work, hosting, or quiet moments. The heart of the home is the gourmet kitchen, anchored by a generous island, walk-in pantry, and sunny breakfast area that opens to an optional sunroom or patio.Upstairs, the owners suite is your personal sanctuary, featuring a tray ceiling, two large walk-in closets, and a luxurious spa-style bath with a soaking tub and walk-in shower. Three additional bedrooms, all with walk-in closets, plus a convenient second-floor laundry room, make space for everyone to feel at home.With open sightlines, a dramatic two-story great room, and thoughtful details throughout, The Everett is built for everyday eleganceand ready to grow with you.
Sales Office
All tours are by appointment only. Please contact sales office to schedule.
Home Details
Home Type
- Single Family
Lot Details
- Lawn
Parking
- 2 Car Attached Garage
- Front Facing Garage
Home Design
- New Construction
Interior Spaces
- 3,094 Sq Ft Home
- 2-Story Property
- Vaulted Ceiling
- Recessed Lighting
- Open Floorplan
- Dining Area
- Home Office
Kitchen
- Eat-In Kitchen
- Breakfast Bar
- Built-In Oven
- Cooktop
- Built-In Microwave
- Dishwasher
- Kitchen Island
- Disposal
Bedrooms and Bathrooms
- 4 Bedrooms
- Walk-In Closet
- Powder Room
- Dual Sinks
- Soaking Tub
- Bathtub with Shower
- Walk-in Shower
Laundry
- Laundry Room
- Laundry on upper level
- Washer and Dryer Hookup
Outdoor Features
- Deck
- Covered Patio or Porch
Utilities
- Central Heating and Cooling System
- High Speed Internet
- Cable TV Available
Community Details
- Public Golf Club
- Fishing
- Park
- Hiking Trails
- Trails
Map
Other Plans in Autumn Chase - Estates
About the Builder
- Autumn Chase - Estates
- Autumn Chase - Townhomes
- Autumn Chase - Duplex Homes
- Autumn Chase
- Lot 37 Pennington Dr
- Lot 1 Pennington Dr
- Lot 36 Pennington Dr
- Lot 3 Pennington Dr
- Lot #V-15 Tolman St
- Arcona - Single Family
- Arcona - Townhomes
- Lark Meadows
- 281 N Lewisberry Rd
- 335 N Lewisberry Rd
- 5 Mowery Rd
- 1520 Sheepford Rd
- 1540 Sheepford Rd
- LOT #13 Liberty Cove
- LOT #14 Thompson Ln
- LOT #15 Thompson Ln
