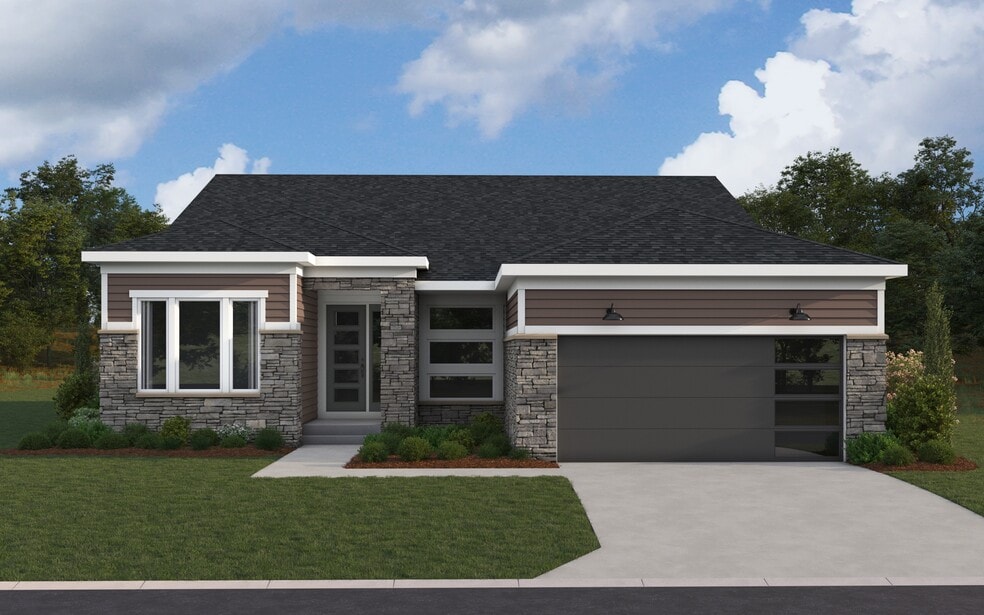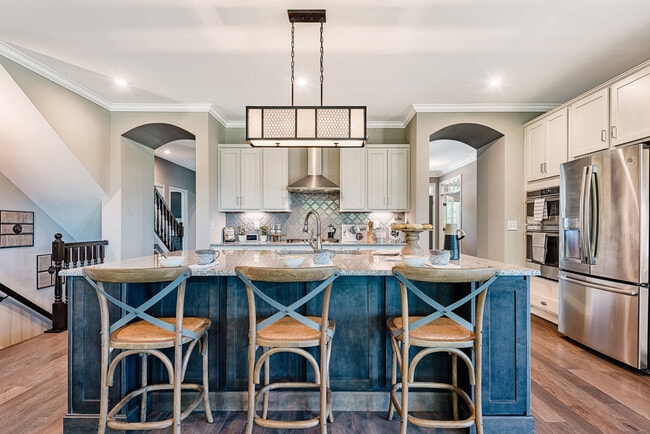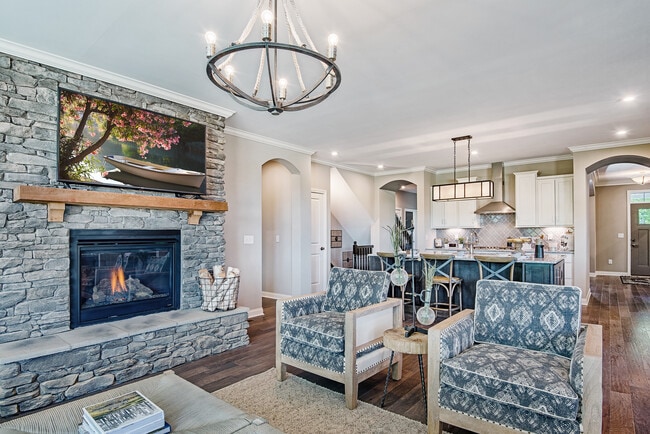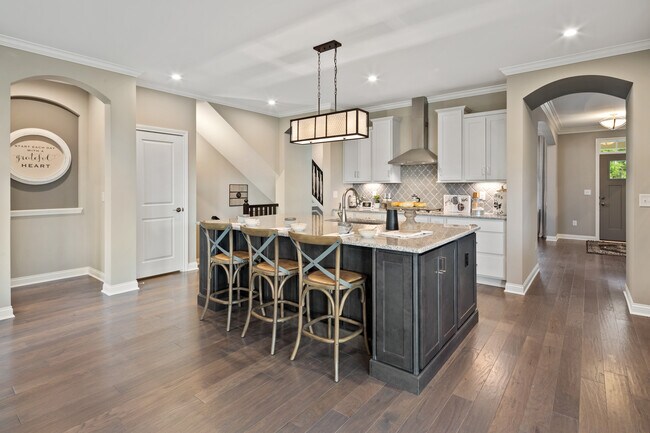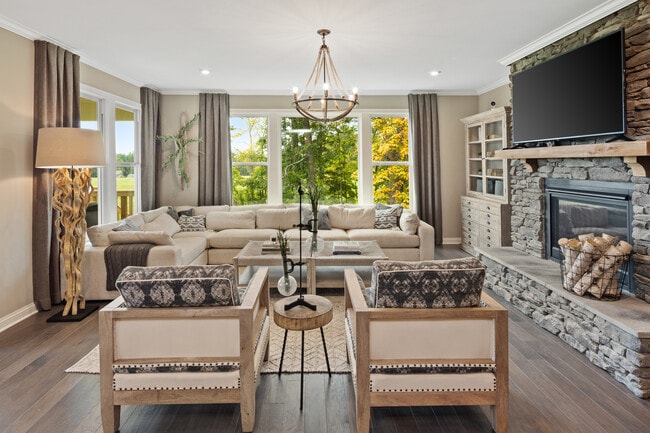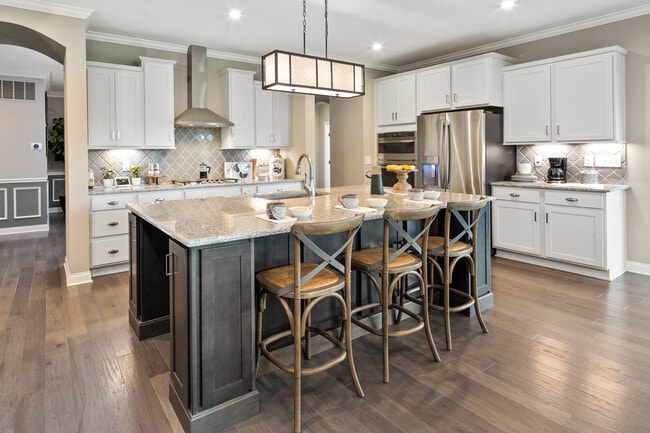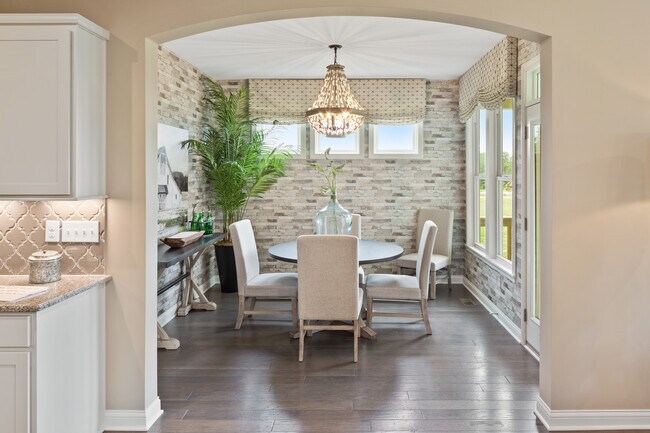
Estimated payment starting at $6,751/month
Highlights
- New Construction
- Covered Deck
- Loft
- Mason Ridge Elementary School Rated A
- Vaulted Ceiling
- Covered Patio or Porch
About This Floor Plan
The Everett by Fischer Homes offers a spacious and open design that seamlessly connects the family room and kitchen, making it perfect for modern living. The main level features 9-foot ceilings and dual barrel-vaulted openings from the entry and family foyers, adding an elegant touch. Enjoy outdoor living with an included covered patio or deck. Customize your home with multiple optional study locations, a loft design, or direct access from the primary bath to the laundry room for added convenience. The Everett combines style, flexibility, and functionality to suit your lifestyle.
Builder Incentives
Call/text today to learn how you can be among the first to select your homesite at this highly anticipated new community.
Sales Office
All tours are by appointment only. Please contact sales office to schedule.
Home Details
Home Type
- Single Family
Parking
- 2 Car Attached Garage
- Front Facing Garage
Home Design
- New Construction
- Patio Home
Interior Spaces
- 1-Story Property
- Vaulted Ceiling
- Formal Entry
- Family Room
- Dining Area
- Loft
- Laundry Room
Kitchen
- Breakfast Area or Nook
- Walk-In Pantry
Bedrooms and Bathrooms
- 2 Bedrooms
- Walk-in Shower
Outdoor Features
- Covered Deck
- Covered Patio or Porch
Map
Other Plans in Deer Hollow - Masterpiece Collection
About the Builder
- Deer Hollow - Masterpiece Collection
- 11758 Westham Dr
- 12204 Ladue Rd
- 15008 Spur Creek Rd
- 11924 Santino Ct
- 2062 N Ballas Rd
- 8 Chasselle Ln
- TBB
- TBB Ballas Ridge Westchester IV
- TBB Ballas Ridge Hawthorne II
- TBB Ballas Ridge Roclare II
- TBB
- Ballas Ridge
- 8 Briarbrook Trail
- 1741 Pine Hill Dr
- 1536 S Mason Rd
- 900 Weidman Rd
- 1004 Weidman Rd
- 1201 Ross Ave
- 817 Larkin Ave
