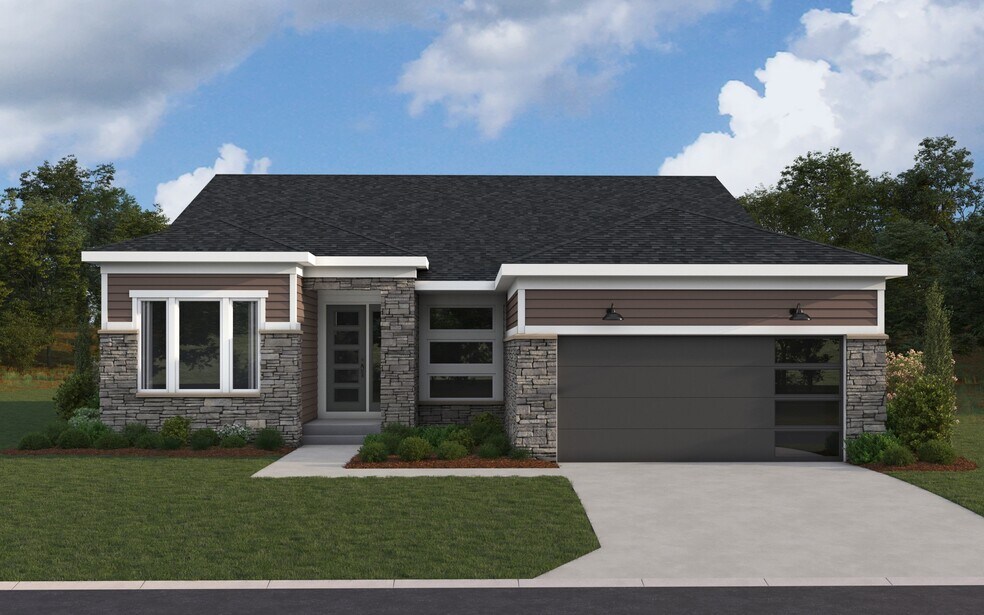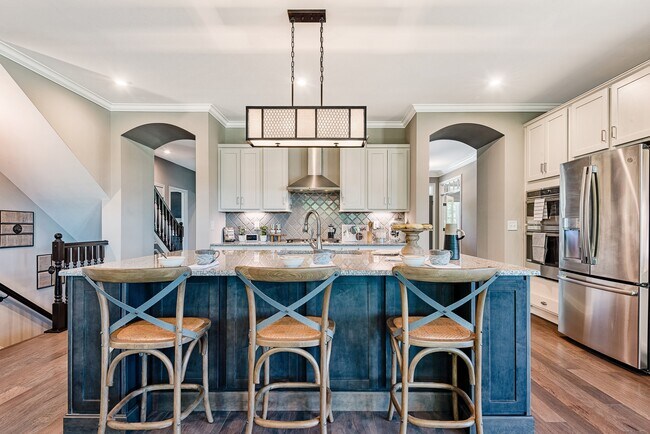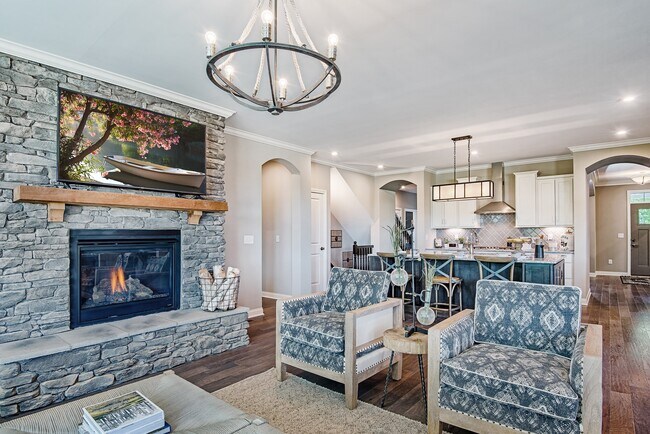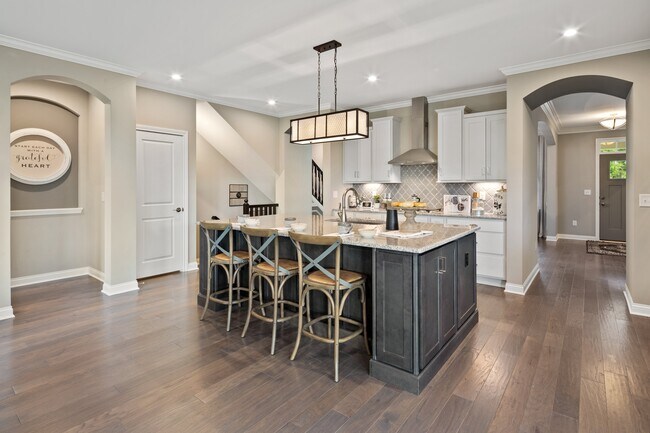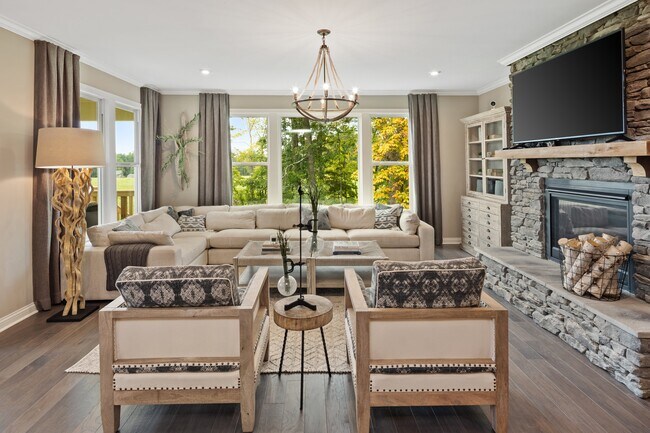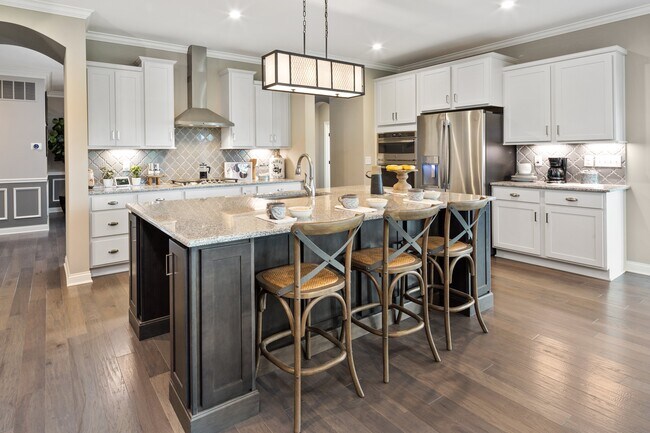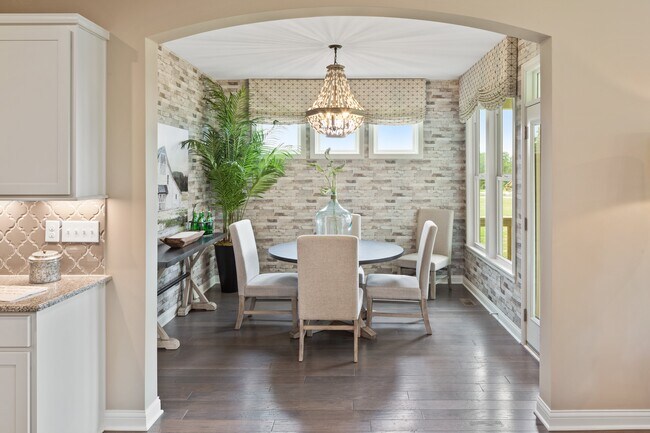
Estimated payment starting at $3,800/month
Highlights
- Golf Course Community
- Fitness Center
- Primary Bedroom Suite
- New Haven Elementary School Rated A
- New Construction
- Community Lake
About This Floor Plan
The Everett by Fischer Homes offers a spacious and open design that seamlessly connects the family room and kitchen, making it perfect for modern living. The main level features 9-foot ceilings and dual barrel-vaulted openings from the entry and family foyers, adding an elegant touch. Enjoy outdoor living with an included covered patio or deck. Customize your home with multiple optional study locations, a loft design, or direct access from the primary bath to the laundry room for added convenience. The Everett combines style, flexibility, and functionality to suit your lifestyle.
Builder Incentives
Discover exclusive rates on your new home, saving you hundreds a month. Call/text to learn more today.
Sales Office
| Monday |
Closed
|
| Tuesday |
Closed
|
| Wednesday |
Closed
|
| Thursday |
Closed
|
| Friday |
12:00 PM - 6:00 PM
|
| Saturday |
11:00 AM - 6:00 PM
|
| Sunday |
12:00 PM - 6:00 PM
|
Home Details
Home Type
- Single Family
Parking
- 2 Car Attached Garage
- Front Facing Garage
Home Design
- New Construction
Interior Spaces
- 1-Story Property
- Tray Ceiling
- Vaulted Ceiling
- Mud Room
- Family Room
- Breakfast Room
- Dining Room
Kitchen
- Eat-In Kitchen
- Walk-In Pantry
- Kitchen Island
Bedrooms and Bathrooms
- 2 Bedrooms
- Primary Bedroom Suite
- Walk-In Closet
- Powder Room
- 2 Full Bathrooms
- Primary bathroom on main floor
- Split Vanities
- Secondary Bathroom Double Sinks
- Dual Vanity Sinks in Primary Bathroom
- Private Water Closet
- Bathtub with Shower
- Walk-in Shower
Laundry
- Laundry Room
- Laundry on main level
- Washer and Dryer Hookup
Additional Features
- Covered Patio or Porch
- Lawn
- Central Heating and Cooling System
Community Details
Overview
- No Home Owners Association
- Community Lake
Amenities
- Clubhouse
Recreation
- Golf Course Community
- Tennis Courts
- Community Basketball Court
- Pickleball Courts
- Community Playground
- Fitness Center
- Community Pool
- Park
- Tot Lot
- Trails
Map
Other Plans in Justify at Triple Crown - Masterpiece Collection
About the Builder
- Justify at Triple Crown - Designer Collection
- 13004 Justify Dr Unit 36723564
- Justify at Triple Crown - Affirmed
- Justify at Triple Crown - Justify
- Affirm at Triple Crown - Masterpiece Collection
- Justify at Triple Crown - Masterpiece Collection
- Justify at Triple Crown - Justify Reserve
- 11278 Longden Way
- 521 Affirmed Ave
- 537 Affirmed Ave
- 506 Affirmed Ave
- 1 acre Davis Ln & Grand National Blvd
- 1001 Hicks Pike Unit LOT A
- 11328 Coventry Ct
- 354 Foxhunt Dr
- 10730 Stone St
- 488 Winchester Dr
- 12885 Frogtown Connector Rd
- 1655 Frogtown Rd
- 7 Chambers Rd
