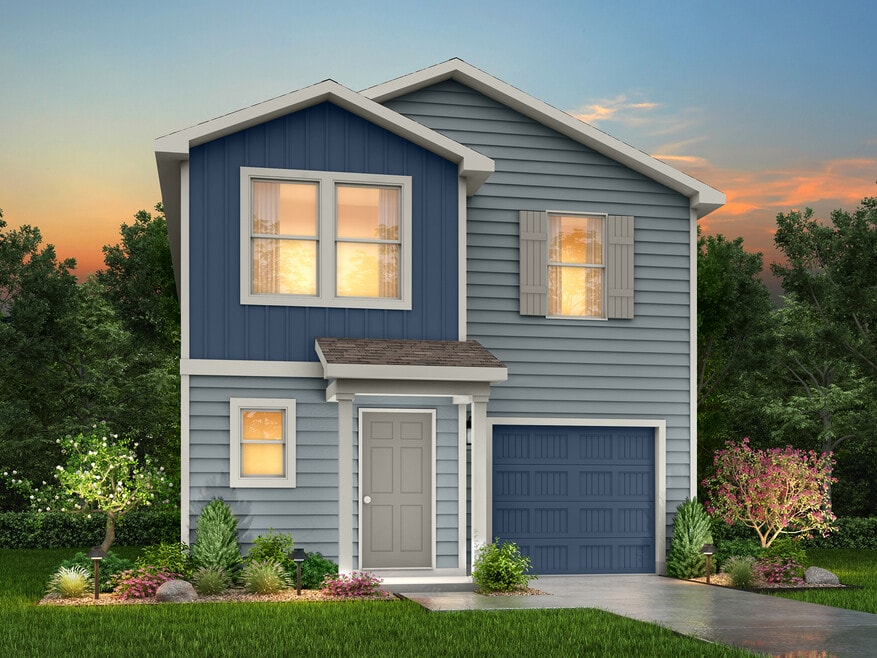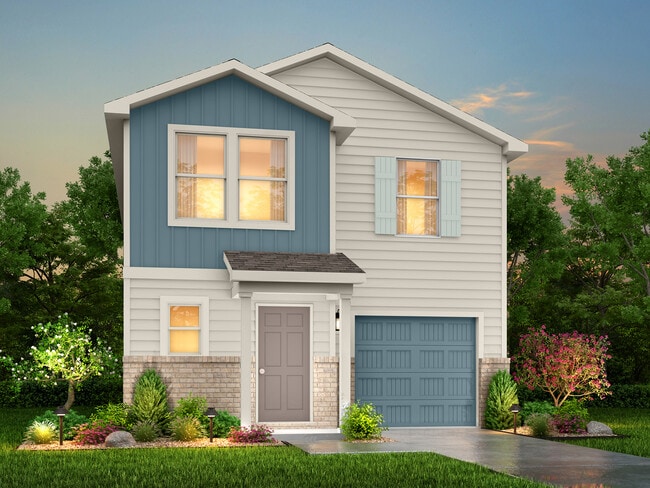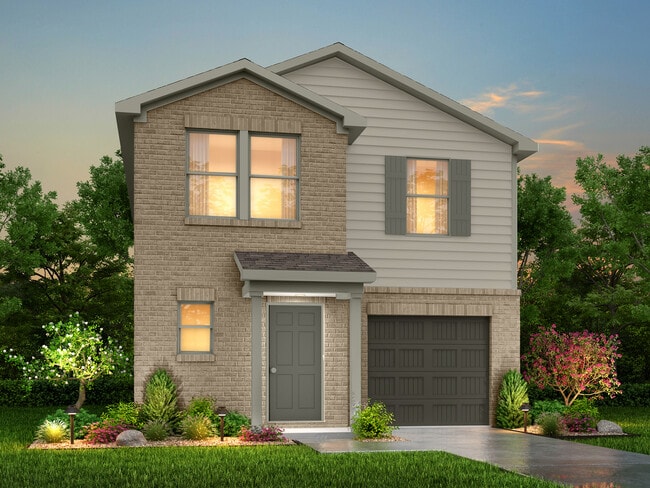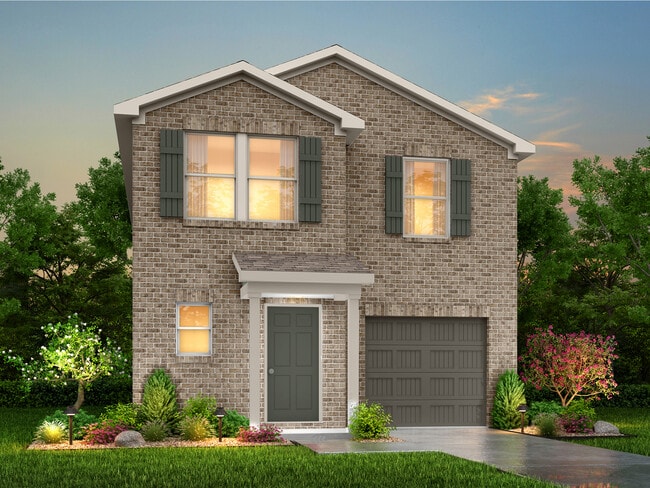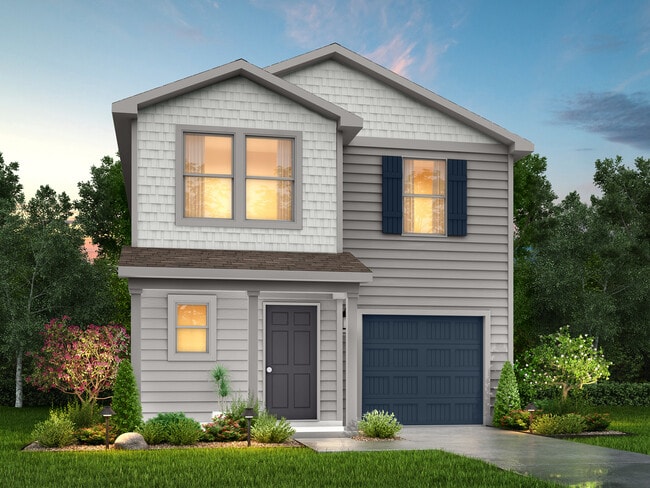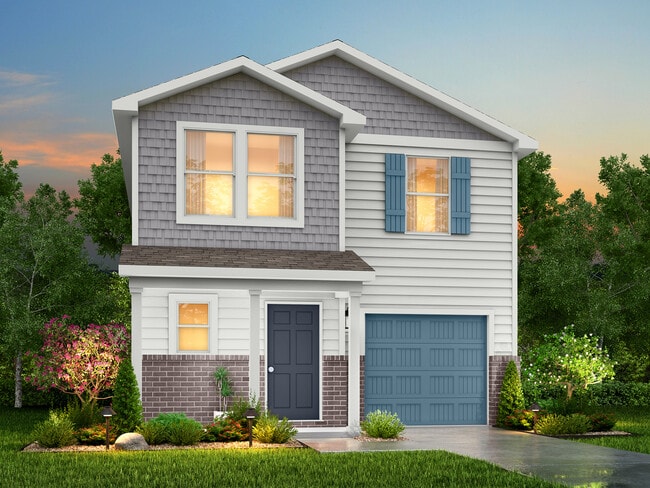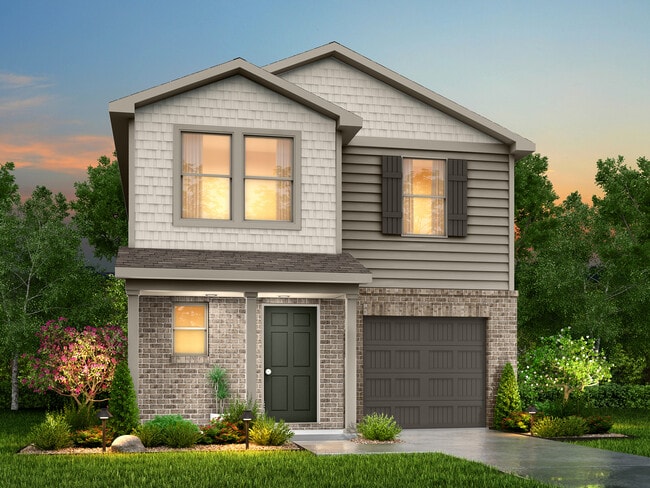Graham, TX 76450
Estimated payment starting at $1,338/month
Highlights
- New Construction
- Primary Bedroom Suite
- No HOA
- Graham High School Rated A
- Loft
- Covered Patio or Porch
About This Floor Plan
The Everglades Plan from our Freedom Series offers an ideal blend of space, functionality, and value. This charming 2-story home features 4 bedrooms, 2.5 bathrooms, a 1-car garage, and 1,600 square feet of thoughtfully designed living space. Step into the welcoming entryway, where you’ll find a convenient half bathroom and the staircase leading to the upper level. Continue down the hall past the laundry room and into the open-concept living area. The kitchen, complete with a central island, overlooks the dining area and family room, creating a perfect space for meals and family time. Upstairs, the primary suite offers a private retreat with its own bathroom. Three additional bedrooms and a full bathroom complete the upper level, providing ample space for family or guests. Known for providing the lowest price and price per square foot, National Homecorp is here to help you get more home for your money! SELLER-Paid Closing Costs: Enjoy up to 3% closing cost contribution when you use NHC Mortgage and our preferred title company. With more space for less money plus exclusive savings through seller-paid incentives, the Everglades is the smart choice for your next home. Start your journey to homeownership today! Disclaimer: Photos may not represent the actual home. They are for illustrative purposes only and may depict a similar home with the same floorplan.
Sales Office
All tours are by appointment only. Please contact sales office to schedule.
Home Details
Home Type
- Single Family
Home Design
- New Construction
Interior Spaces
- 2-Story Property
- Living Room
- Open Floorplan
- Dining Area
- Loft
- Flex Room
- Kitchen Island
Bedrooms and Bathrooms
- 4 Bedrooms
- Primary Bedroom Suite
- Walk-In Closet
- Powder Room
- Bathtub with Shower
Laundry
- Laundry Room
- Laundry on main level
Parking
- Attached Garage
- Front Facing Garage
Outdoor Features
- Covered Patio or Porch
Community Details
- No Home Owners Association
Map
About the Builder
- Pitcock Addition - Freedom Series
- 2018 Medora St
- 2012 Medora St
- 1951 Crawford St
- 1954 Crawford St
- 0 Thomas Lane Lots
- 1506 Thomas Ln
- 1510 Thomas Ln
- 2120 State Highway 16 S
- 903 Pine Tree Rd
- 911 Pine Tree Rd
- 0000 Westwoood
- 0 Westwood Dr Unit Cross Oaks Ct Northc
- 1414 Normandy Dr
- TBD Texas Highway 16
- 0 Tbd Hwy 380
- Chapel Rd
- 5030 Finis Rd
- TBD Finis Rd
- 831 Elm St

