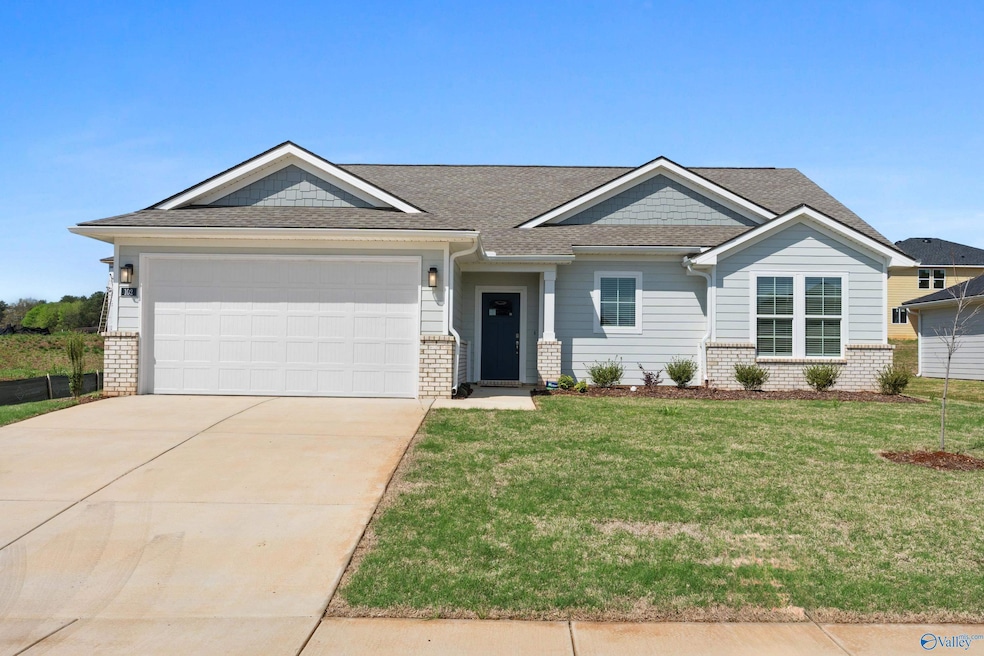
102 Evergreen Mill Ln Madison, AL 35756
Estimated payment $2,290/month
Highlights
- New Construction
- Covered Patio or Porch
- Central Heating and Cooling System
- Madison Elementary School Rated A+
About This Home
*Move In Ready* Up to 15K in Incentives Available! Welcome to The Noble Floor Plan, where elegance meets functionality. This exquisite home offers a harmonious blend of modern design and timeless charm, perfect for those seeking a sophisticated yet comfortable living space. Enjoy an abundance of natural light that floods the home, creating a warm and inviting atmosphere. Retreat to a private oasis with a primary bedroom that offers privacy and tranquility, complete with a tiled shower for a spa-like experience. The dedicated study is ideal for remote work or quiet reflection. The study offers a private sanctuary tailored to your professional or personal needs. *Irrigation system included
Home Details
Home Type
- Single Family
HOA Fees
- $25 Monthly HOA Fees
Parking
- 2 Car Garage
Home Design
- New Construction
- Brick Exterior Construction
- Slab Foundation
Interior Spaces
- 1,885 Sq Ft Home
- Property has 1 Level
Kitchen
- Oven or Range
- Microwave
- Dishwasher
- Disposal
Bedrooms and Bathrooms
- 3 Bedrooms
- 2 Full Bathrooms
Schools
- Discovery Elementary School
- Bob Jones High School
Additional Features
- Covered Patio or Porch
- 9,583 Sq Ft Lot
- Central Heating and Cooling System
Listing and Financial Details
- Tax Lot 28
- Assessor Parcel Number 2505211000003.027
Community Details
Overview
- Hughes Properties Ll, Llc Association
- Built by DAVIDSON HOMES LLC
- Evergreen Mill Subdivision
Amenities
- Common Area
Map
Home Values in the Area
Average Home Value in this Area
Property History
| Date | Event | Price | Change | Sq Ft Price |
|---|---|---|---|---|
| 05/23/2025 05/23/25 | Price Changed | $349,900 | -2.8% | $186 / Sq Ft |
| 04/26/2025 04/26/25 | Price Changed | $359,900 | +9.1% | $191 / Sq Ft |
| 04/05/2025 04/05/25 | For Sale | $329,900 | -- | $175 / Sq Ft |
Similar Homes in Madison, AL
Source: ValleyMLS.com
MLS Number: 21885439
- 405 Landers Rd
- 4286 Sullivan St
- 151 Whisperwood Ln
- 303 Pension Row
- 12 Main St
- 16 Cain St
- 176 Browns Ferry Rd
- 15 Morningside Dr
- 702 Walton Dr
- 145 Bibb Dr
- 510 Clift Dr
- 616 Larry Dr
- 215 Garden Brook Dr
- 0 Palmer Rd Unit 21397477
- 0 Palmer Rd Unit 164595
- 208 Park Stone Dr
- 128 Garden Brook Dr
- 325 Waters Edge Ln
- 277 Waters Edge Ln
- 225 Park Stone Dr
- 134 Michli Rd
- 4425 Sullivan St
- 180 Hughes Rd
- 109 Westminster Way
- 112 Telluride Dr
- 85 Shorter St
- 102 Progress Ln
- 222 S Kyser Blvd
- 8413 Old Madison Pike
- 611 Ambrose Dr
- 262 Waters Edge Ln
- 712 Marion Dr
- 244 Waters Edge Ln
- 120 Park Square Ln
- 244 Kyser Blvd
- 212 Waters Edge Ln Unit 212
- 127 Sage Oak Ln
- 108 Waters Edge Ln Unit 108
- 97 S Interlaken Dr
- 124 Waters Edge Ln






