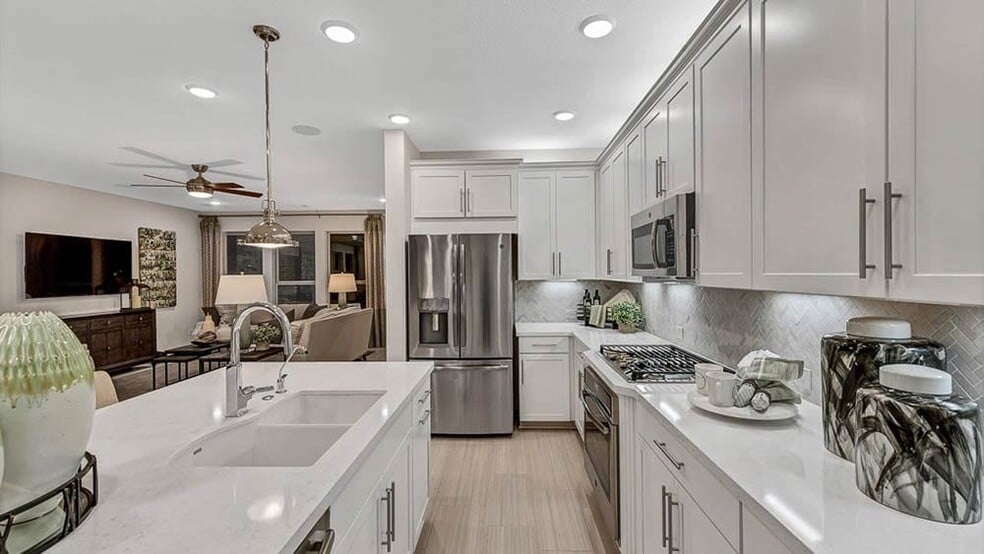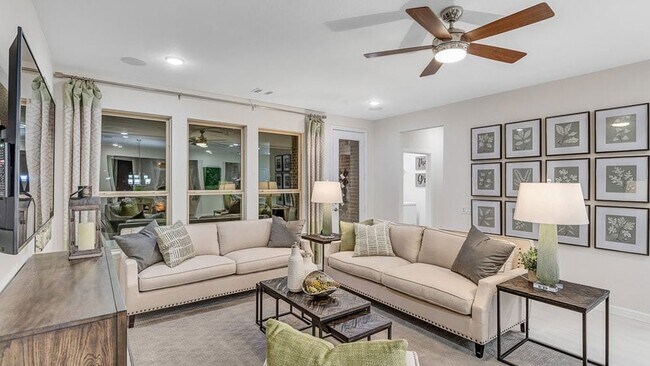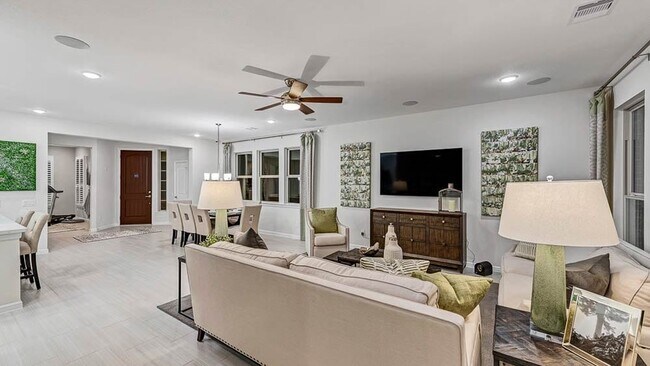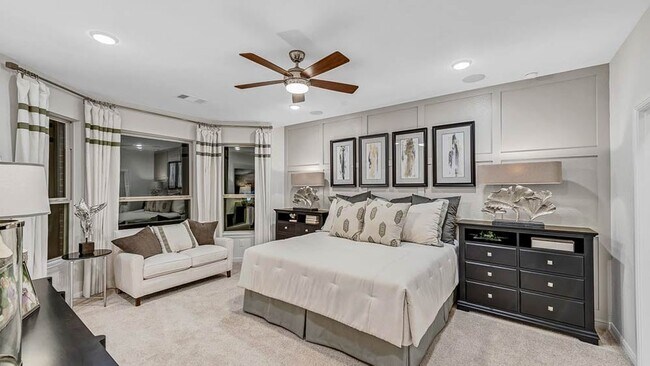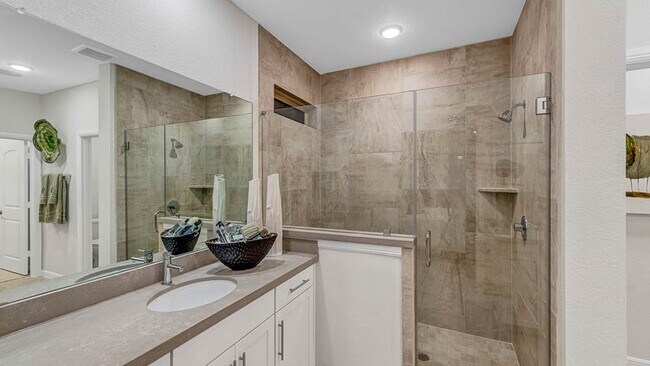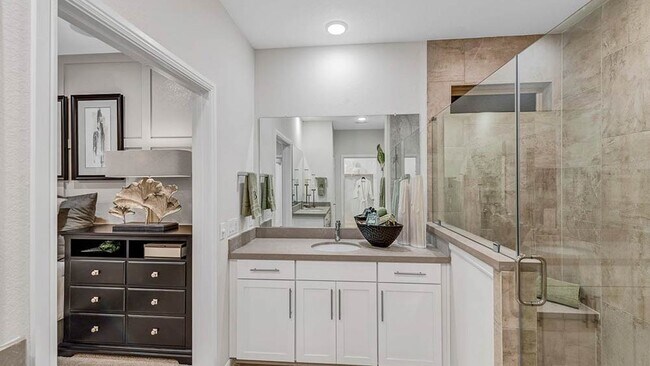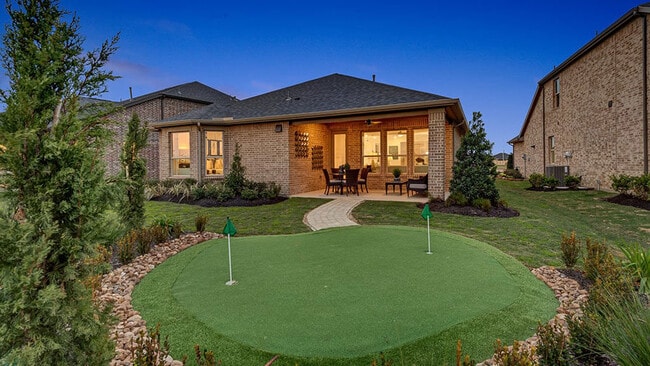
Estimated payment starting at $2,785/month
Highlights
- Concierge
- Massage Therapy Room
- Yoga or Pilates Studio
- Waterfront Community
- Fitness Center
- 2-minute walk to Brooks Park
About This Floor Plan
Built specifically for age restricted 55+ communities.Classic Appeal and Livability Make your next new home an Evergreen design in Bonterra at Woodforest. This handsome Montgomery home is refreshingly livable, with excellent entertaining spaces as well as comfortable rooms for personal moments.
Builder Incentives
Secure a Conventional 30-year 7/6 Adjustable Rate Mortgage with no discount fee. Enjoy a starting rate of 3.75%/5.48% APR for the first 7 years of your loan. Beginning in year 8, your rate will adjust every 6 months based on market changes when using
Sales Office
All tours are by appointment only. Please contact sales office to schedule.
Home Details
Home Type
- Single Family
Lot Details
- Fenced Yard
- Landscaped
- Sprinkler System
- Lawn
HOA Fees
- Property has a Home Owners Association
Parking
- 2 Car Attached Garage
- Front Facing Garage
Home Design
- New Construction
- Spray Foam Insulation
Interior Spaces
- 1-Story Property
- Ceiling Fan
- Recessed Lighting
- Double Pane Windows
- Mud Room
- Great Room
- Combination Kitchen and Dining Room
- Smart Thermostat
Kitchen
- Eat-In Kitchen
- Breakfast Bar
- Walk-In Pantry
- Gas Built-In Range
- GE Built-In Microwave
- Dishwasher: GE Dishwasher
- Stainless Steel Appliances
- Kitchen Island
- Granite Countertops
- Tiled Backsplash
- Disposal
Flooring
- Carpet
- Tile
Bedrooms and Bathrooms
- 2 Bedrooms
- Primary Bedroom Suite
- Dual Closets
- Walk-In Closet
- 2 Full Bathrooms
- Primary bathroom on main floor
- Granite Bathroom Countertops
- Split Vanities
- Dual Sinks
- Private Water Closet
- Bathtub with Shower
- Walk-in Shower
- Ceramic Tile in Bathrooms
Laundry
- Laundry Room
- Laundry on main level
- Washer and Dryer Hookup
Utilities
- Central Heating and Cooling System
- SEER Rated 13-15 Air Conditioning Units
- Tankless Water Heater
- High Speed Internet
- Cable TV Available
Additional Features
- Energy-Efficient Insulation
- Covered Patio or Porch
Community Details
Overview
- Active Adult
- Resort Property
- Community Lake
- Water Views Throughout Community
- Views Throughout Community
- Pond in Community
Amenities
- Concierge
- Community Fire Pit
- Massage Therapy Room
- Clubhouse
- Billiard Room
- Event Center
- Card Room
- Planned Social Activities
Recreation
- Waterfront Community
- Yoga or Pilates Studio
- Tennis Courts
- Pickleball Courts
- Bocce Ball Court
- Fitness Center
- Community Pool
- Community Spa
- Fishing
- Fishing Allowed
- Dog Park
- Trails
Security
- Gated Community
Map
Move In Ready Homes with this Plan
Other Plans in Bonterra at Cross Creek Ranch - Bonterra at Cross Creek Ranch 50s - Age 55+
About the Builder
- Bonterra at Cross Creek Ranch - Bonterra at Cross Creek Ranch 60s - Age 55+
- Bonterra at Cross Creek Ranch - Bonterra at Cross Creek Ranch 50s - Age 55+
- 0 Fulshear Katy Rd
- The Glades at Cross Creek Ranch - Cross Creek Ranch 65′
- Waters Reach at Cross Creek Ranch - Cross Creek Ranch 60'
- The Glades at Cross Creek Ranch - Cross Creek Ranch 65'
- 5603 Logan Ridge Ln
- 29618 Twisted Tree Trail
- 29603 Twisted Tree Trail
- Meadow Ridge at Cross Creek Ranch - Cross Creek Ranch 45′
- 29719 Longleaf Grove Ln
- Ashwood at Cross Creek Ranch - Cross Creek Ranch 70′
- 5403 Holly Hollow Ln
- 32919 Southern Manors Dr
- 29835 Longleaf Grove Ln
- 32306 Emerald Spreadwing Place
- 32322 Emerald Spreadwing Place
- 29838 Beth Terrace Ln
- Waters Reach at Cross Creek Ranch - Cross Creek Ranch 60′
- 29851 Longleaf Grove Ln
