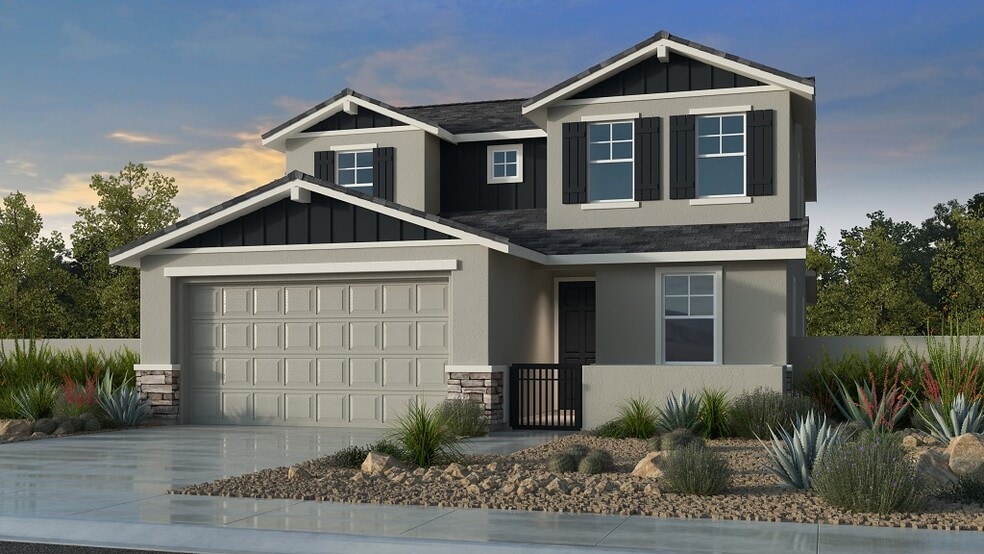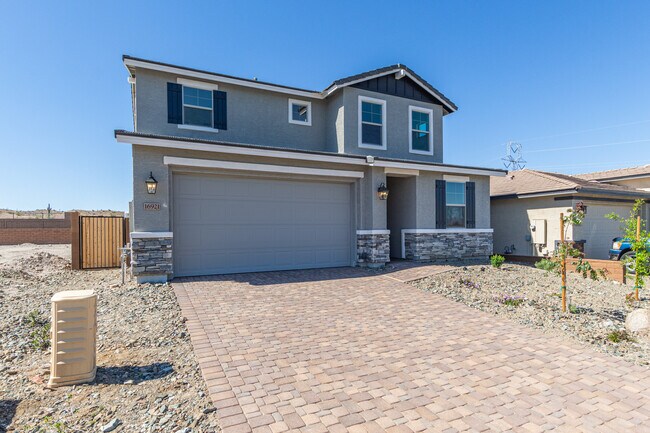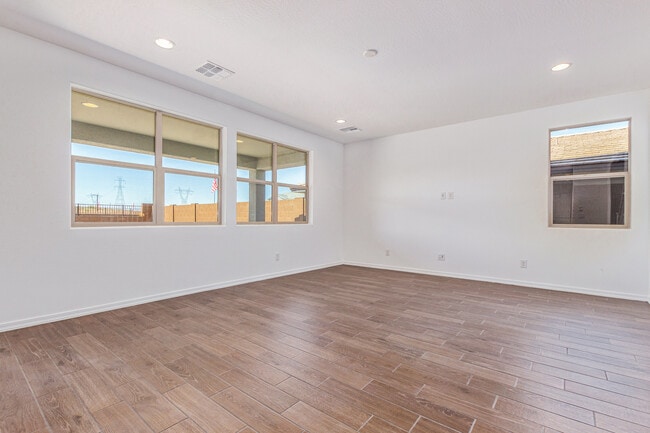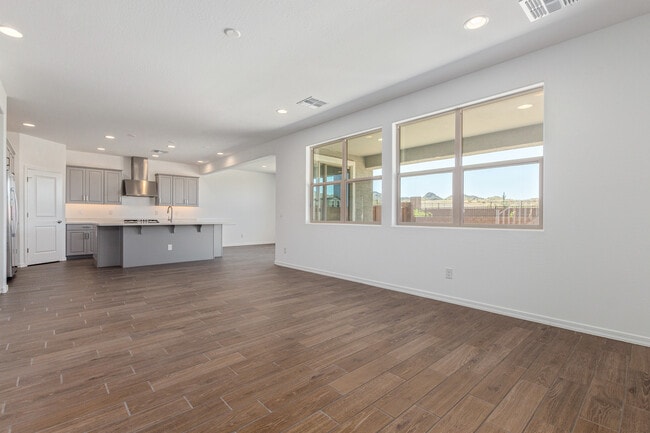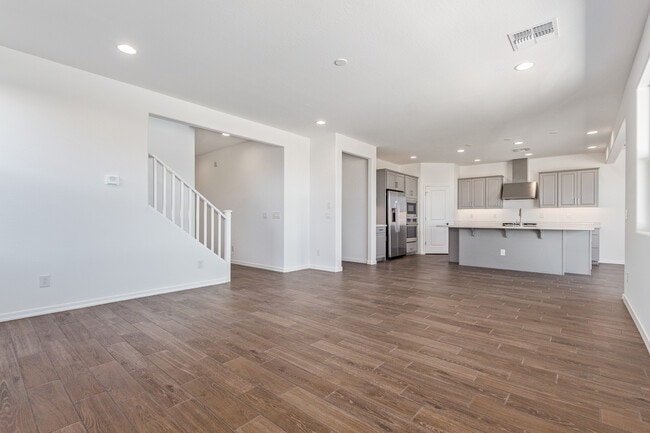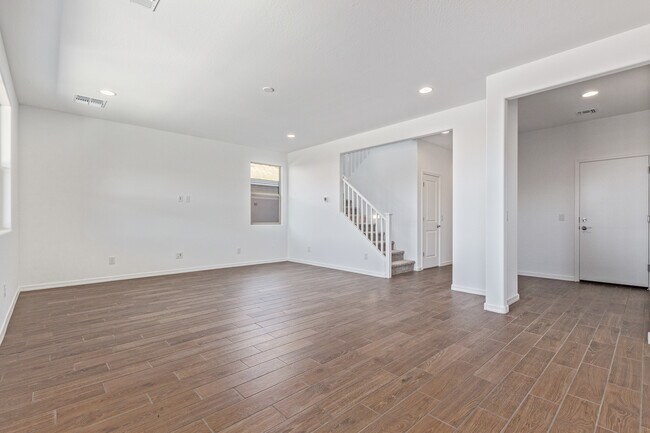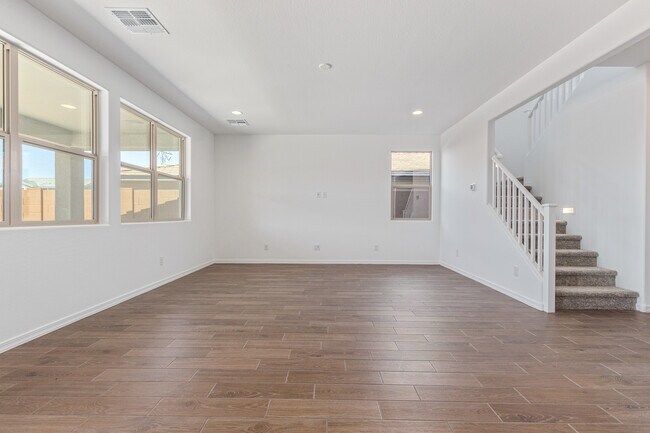
Estimated payment starting at $3,191/month
Highlights
- Waterpark
- New Construction
- Primary Bedroom Suite
- Fitness Center
- Fishing
- Community Lake
About This Floor Plan
Open-concept living is headed your way when you step into the Evergreen floor plan! Make your way through the porch, foyer, and hallway to reach the heart of the home—a dining room, kitchen with an island, and lovely outdoor living space. Make your way towards the front of the home to find an ultra-convenient flex room, 3-car tandem garage, powder room, and downstairs bedroom with an en suite bathroom. Head upstairs to discover 2 bedrooms, 1 bathroom, and a laundry room. Plus, you’ll absolutely love the loft and coveted tech space! Escape to the primary suite to find a stunning bathroom and spacious walk-in closet. One thing’s for sure—this home has it all!
Builder Incentives
Limited-time reduced rate available now in the Phoenix area when using Taylor Morrison Home Funding, Inc. Plus, save $8,000 in closing costs.<br />
Sales Office
| Monday |
10:00 AM - 6:00 PM
|
| Tuesday |
10:00 AM - 6:00 PM
|
| Wednesday |
1:00 PM - 6:00 PM
|
| Thursday |
10:00 AM - 6:00 PM
|
| Friday |
10:00 AM - 6:00 PM
|
| Saturday |
10:00 AM - 6:00 PM
|
| Sunday |
10:00 AM - 6:00 PM
|
Home Details
Home Type
- Single Family
Parking
- 2 Car Attached Garage
- Front Facing Garage
Home Design
- New Construction
Interior Spaces
- 2-Story Property
- Recessed Lighting
- Double Pane Windows
- Smart Doorbell
- Great Room
- Dining Area
- Home Office
- Loft
- Flex Room
- Carpet
Kitchen
- Breakfast Bar
- Walk-In Pantry
- Oven
- ENERGY STAR Qualified Dishwasher
- Stainless Steel Appliances
- Kitchen Island
- Granite Countertops
- Kitchen Fixtures
Bedrooms and Bathrooms
- 4 Bedrooms
- Primary Bedroom Suite
- Walk-In Closet
- Powder Room
- Marble Bathroom Countertops
- Dual Vanity Sinks in Primary Bathroom
- Private Water Closet
- Bathroom Fixtures
- Walk-in Shower
Laundry
- Laundry Room
- Washer and Dryer Hookup
Home Security
- Smart Thermostat
- Pest Guard System
Eco-Friendly Details
- Energy-Efficient Insulation
- Watersense Fixture
Additional Features
- Covered Patio or Porch
- Landscaped
- SEER Rated 14+ Air Conditioning Units
Community Details
Overview
- No Home Owners Association
- Community Lake
Recreation
- Fitness Center
- Waterpark
- Community Pool
- Splash Pad
- Fishing
- Fishing Allowed
- Park
Map
Other Plans in Lucero at Estrella - Discovery Collection
About the Builder
- Lucero at Estrella - Discovery Collection
- Lucero at Estrella - Seasons
- 15598 S 181st Dr
- Lucero at Estrella - Portfolio
- 16624 W Ardmore Rd
- 9071 S Krista Dr E Unit 1
- Hacienda at Estrella
- 9083 S Krista Dr E Unit 2
- 16539 W Winston Dr
- 16459 W San Pedro Cir Unit 81
- 9750 S San Marcos Dr E Unit 72
- 9655 S San Marcos Dr Unit 17
- 8564 San Filipe Dr Unit 4
- 17668 W Estes Way
- 17668 W Estes Way Unit 4
- 17725 W Estes Way
- 17725 W Estes Way Unit 30
- 17741 W Estes Way Unit 31
- 17803 W Estes Way Unit 1
- 17837 W Estes Way
