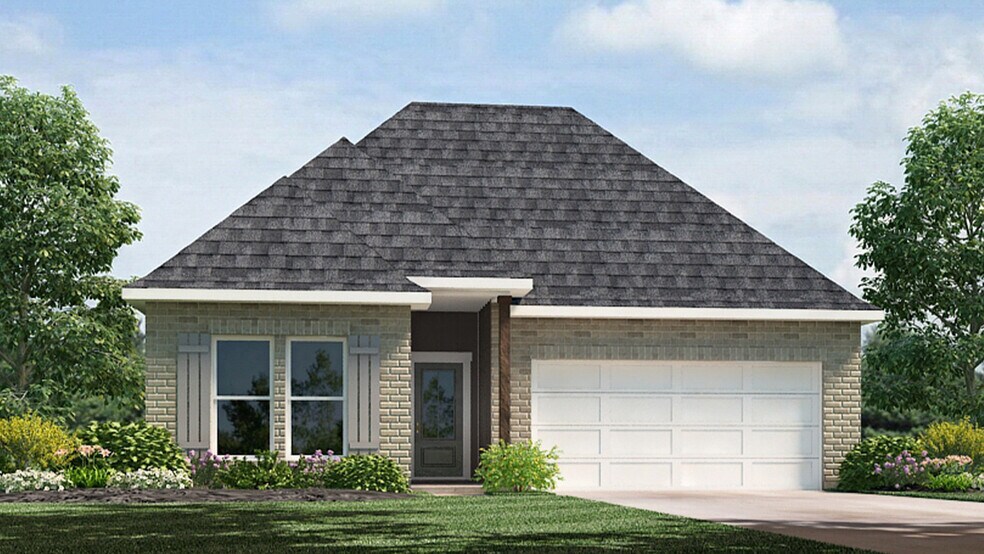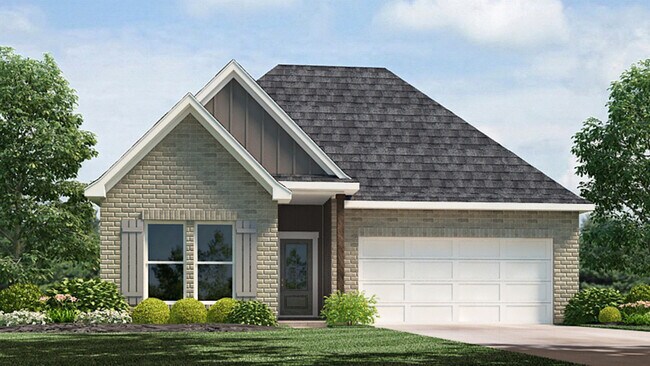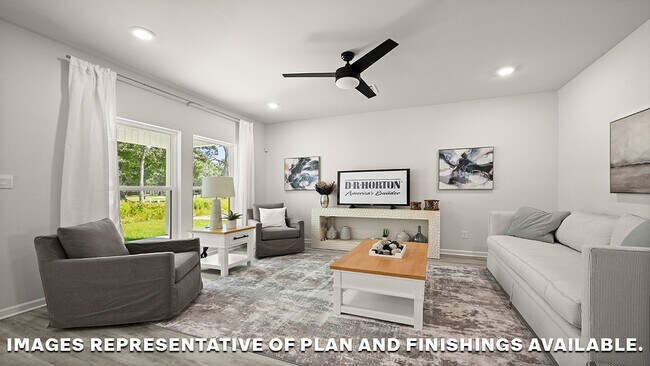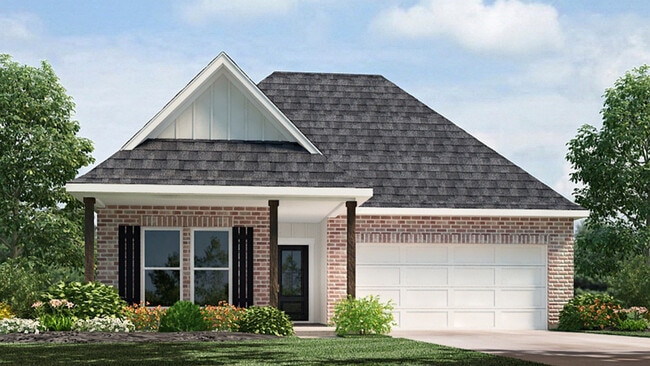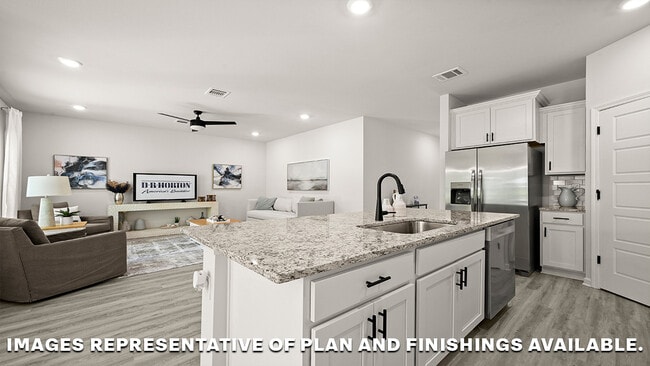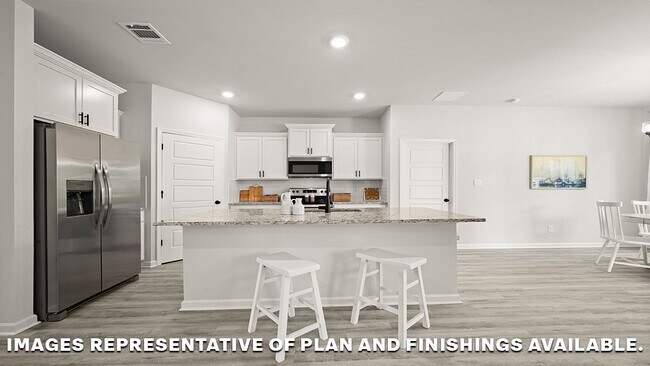
Zachary, LA 70791
Estimated payment starting at $1,666/month
Highlights
- New Construction
- Primary Bedroom Suite
- Community Pool
- Rollins Place Elementary School Rated A-
- Granite Countertops
- Covered Patio or Porch
About This Floor Plan
Welcome to the Evergreen floor plan, a thoughtfully designed home located in Zachary Trails, a new home community in Zachary, Louisiana. Offering the perfect blend of comfort, style, and functionality. Nestled on a low-maintenance homesite, this home is ideal for those seeking a relaxed lifestyle without the hassle of extensive yard upkeep. The Evergreen has 3 spacious bedrooms, 2 bathrooms, and approximately 1,588 sq. ft. of living space, providing ample room for families, couples, or anyone looking for a smart layout that maximizes every square foot. Step inside to an open-concept living area that seamlessly connects the kitchen, dining, and living rooms—perfect for entertaining or enjoying everyday moments. The kitchen is equipped with shaker-style cabinetry, 3 cm granite countertops, a single-basin undermount sink, and stainless-steel appliances including a stove, microwave hood, and dishwasher. A gooseneck pulldown faucet adds both style and convenience. The laundry room is strategically located near the dining area, keeping you connected to the heart of the home while handling daily chores with ease. Retreat to the private primary suite, complete with a spacious bedroom, a dual vanity ensuite bathroom, a garden tub and separate 5ft shower, along with a separate toilet area. A walk-in closet offers generous storage space, making organization effortless. Whether you're hosting guests or enjoying a quiet evening at home, the Evergreen plan is designed to support your lifestyle with comfort and elegance. Interested in the Evergreen floor plan? Contact us today to learn more and schedule your personal tour in Zachary Trails in Zachary, Louisiana!
Sales Office
| Monday - Saturday |
9:00 AM - 5:00 PM
|
| Sunday |
11:00 AM - 5:00 PM
|
Home Details
Home Type
- Single Family
Parking
- 2 Car Attached Garage
- Front Facing Garage
- Secured Garage or Parking
Home Design
- New Construction
Interior Spaces
- 1-Story Property
- Carpet
Kitchen
- Walk-In Pantry
- Stainless Steel Appliances
- Granite Countertops
- Shaker Cabinets
- Disposal
Bedrooms and Bathrooms
- 3 Bedrooms
- Primary Bedroom Suite
- Walk-In Closet
- 2 Full Bathrooms
- Primary bathroom on main floor
- Dual Vanity Sinks in Primary Bathroom
- Private Water Closet
- Bathtub with Shower
- Walk-in Shower
Laundry
- Laundry Room
- Laundry on main level
Additional Features
- Covered Patio or Porch
- Smart Home Wiring
Community Details
- Community Pool
- Park
Map
Move In Ready Homes with this Plan
Other Plans in Meadow View - Zachary Trails
About the Builder
- Meadow View - Zachary Trails
- 2262 Windridge Ave
- Lot B-1-B Old Scenic Hwy
- B-1-A Old Scenic Hwy
- Fairview Gardens
- 21915 Old Scenic Hwy
- 18279 Old Scenic Hwy
- TBA Old Scenic Hwy
- 88 Rue Fraise
- 89 Rue Fraise
- 69 Rue Lierre St
- 77 Rue Lierre St
- 68 Rue Lierre St
- 75 Rue Lierre St
- 71 Rue Lierre St
- 78 Rue Lierre St
- 59 Rue Lierre St
- 73 Rue Lierre St
- 72 Rue Lierre St
- 76 Rue Lierre St
