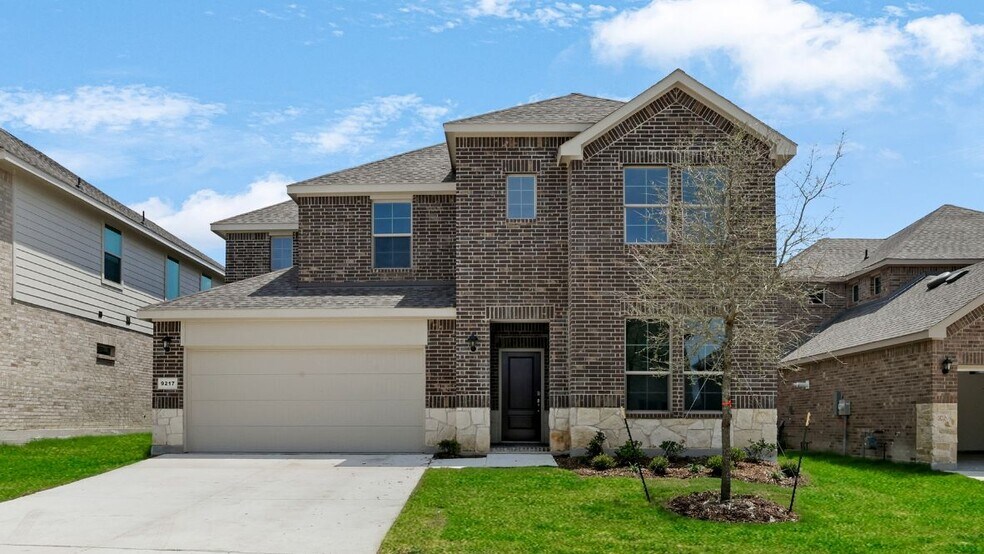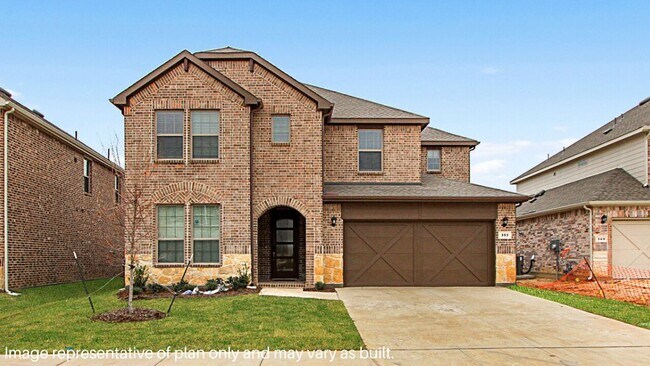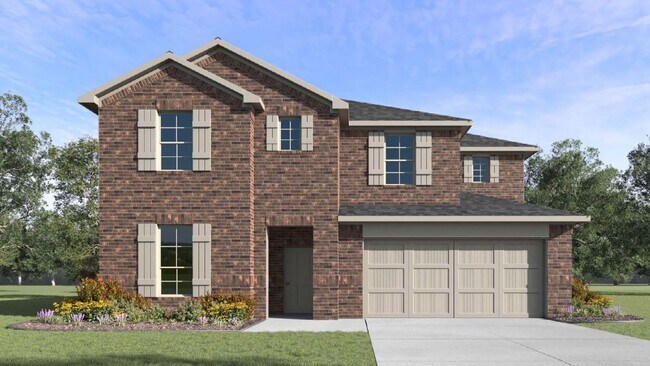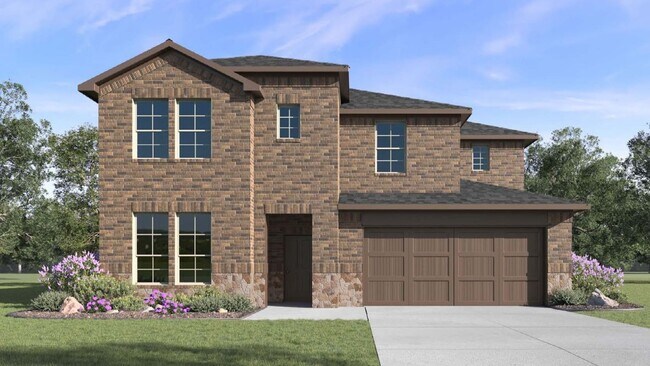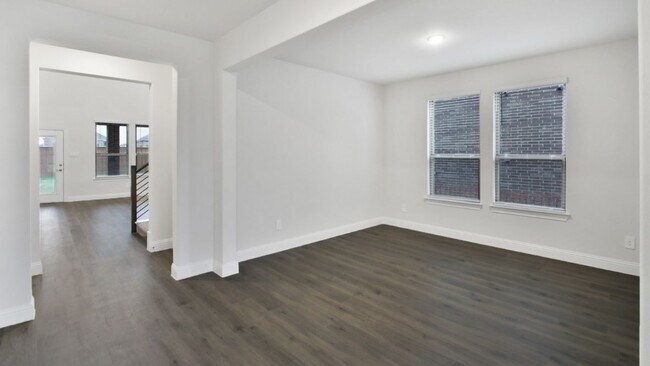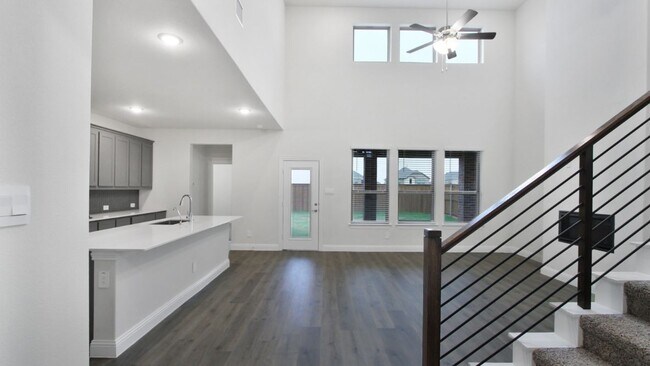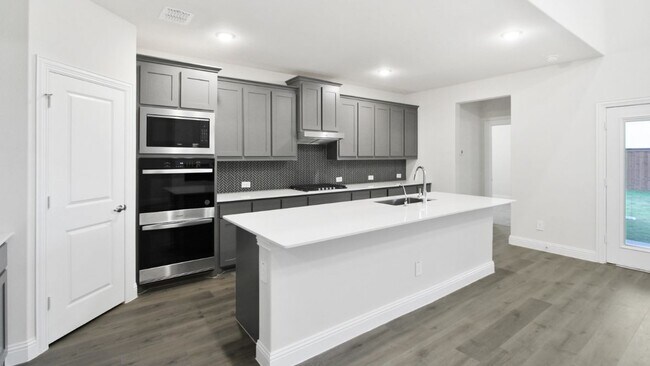
McKinney, TX 75071
Estimated payment starting at $3,959/month
Highlights
- New Construction
- Gourmet Kitchen
- Wood Flooring
- Jack and June Furr Elementary School Rated A
- Primary Bedroom Suite
- Main Floor Primary Bedroom
About This Floor Plan
Find yourself at home in 1720 Bleriot Ct., the Evergreen Floor Plan, a spacious and thoughtfully designed 4-bedroom, 2.5-bathroom home with a game room and open-concept living areas. Spanning over 3,018 square feet, this layout is ideal for families seeking comfort, functionality, and style. Step onto the front porch and enter a welcoming foyer, where a bright flex room to your left offers endless possibilities. Whether you envision a home office, playroom, or formal sitting area, this space adapts to your needs. To the right, you’ll find a formal dining room, perfect for hosting gatherings and creating lasting memories. Moving down the hall, you’ll enter the heart of the home—an open-concept family room and kitchen. The family room is expansive and features large windows that flood the space with natural light, creating a warm and inviting atmosphere. The kitchen is a chef’s dream, complete with a large center island, ample countertop space, and modern appliances. Tucked away for privacy, the owner’s suite is located on the first floor. This spacious retreat includes a luxurious en suite bathroom with dual vanities, a walk-in shower, and a generously sized walk-in closet. As you ascend the stairs, you’re greeted by a stunning open-to-below feature, offering a view of the family room below and enhancing the airy, connected feel of the home. The second floor is designed with family living in mind, featuring three additional bedrooms, each with its own walk-in closet. These bedrooms provide plenty of privacy and storage, making them ideal for children, guests, or even a home office. A spacious game room anchors the upstairs living space, providing the perfect spot for movie nights, a play area, or a home gym. A full bathroom is easily accessible from all three bedrooms and the game room, ensuring convenience for everyone. The Evergreen Floor Plan at Hidden Lakes offers everything a modern family needs: flexible spaces, stylish finishes, and plenty of room to grow. Schedule your visit today to experience this beautiful home in person—your dream lifestyle awaits!
Sales Office
| Monday |
1:00 PM - 6:00 PM
|
| Tuesday - Saturday |
10:00 AM - 6:00 PM
|
| Sunday |
1:00 PM - 6:00 PM
|
Home Details
Home Type
- Single Family
Lot Details
- Fenced Yard
- Landscaped
- Sprinkler System
- Lawn
Parking
- 2 Car Attached Garage
- Front Facing Garage
Home Design
- New Construction
- Spray Foam Insulation
Interior Spaces
- 2-Story Property
- Ceiling Fan
- Double Pane Windows
- Formal Entry
- Smart Doorbell
- Family Room
- Dining Room
- Game Room
- Washer and Dryer Hookup
Kitchen
- Gourmet Kitchen
- Range Hood
- Ice Maker
- Dishwasher
- Stainless Steel Appliances
- Kitchen Island
- Granite Countertops
- Quartz Countertops
- Flat Panel Kitchen Cabinets
- Disposal
Flooring
- Wood
- Carpet
- Laminate
- Tile
Bedrooms and Bathrooms
- 4 Bedrooms
- Primary Bedroom on Main
- Primary Bedroom Suite
- Powder Room
- Primary bathroom on main floor
- Quartz Bathroom Countertops
- Dual Sinks
- Private Water Closet
- Bathtub
- Walk-in Shower
Home Security
- Smart Lights or Controls
- Smart Thermostat
Utilities
- Zoned Heating and Cooling
- Programmable Thermostat
- Smart Home Wiring
- Tankless Water Heater
- Water Purifier
- High Speed Internet
- Cable TV Available
Additional Features
- Energy-Efficient Insulation
- Covered Patio or Porch
Map
Other Plans in The Landing at Hidden Lakes
About the Builder
- 9225 Proteus Ave
- The Landing at Hidden Lakes
- 1504 Bleriot Ct
- 1755 Private Road 5312
- 405 Lloyd Stearman Dr
- Brookhollow - Dominion
- 3091 Eleanor Dr
- 3071 Corvara Dr
- TBD N Custer Rd
- Brookhollow - Wandering Creek Executive Collection
- 000 Us Highway 380
- 4371 Carrera Dr
- 4381 Carrera Dr
- Brookhollow - Lakewood - 60' Lots
- Malabar Hill
- Ladera Prosper
- 2830 Winfrey Point
- 2761 Winfrey Point
- 2721 Winfrey Point
- 2681 Pelican Point
