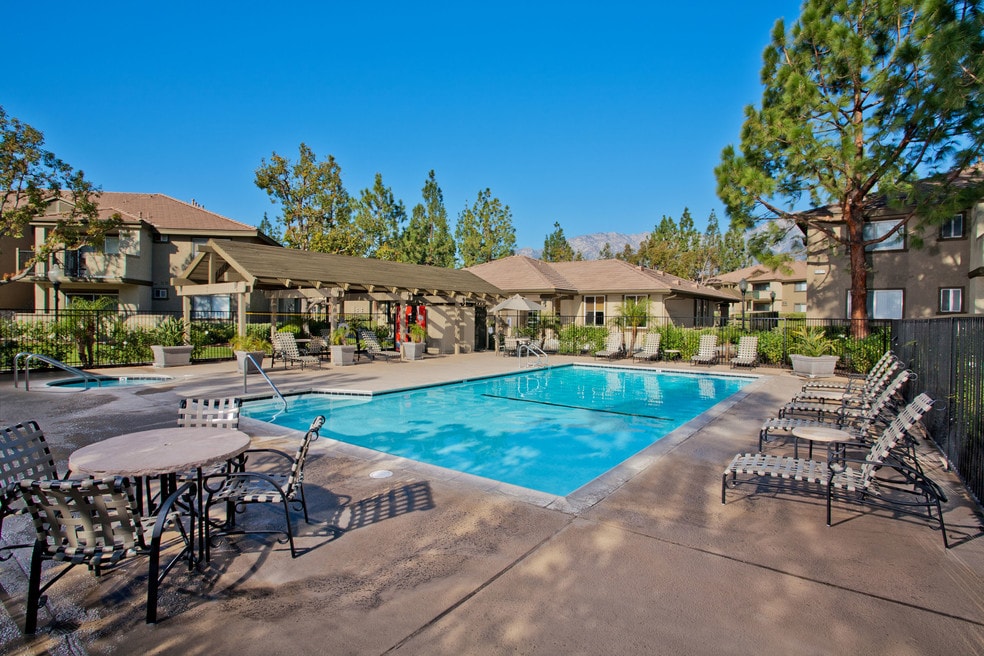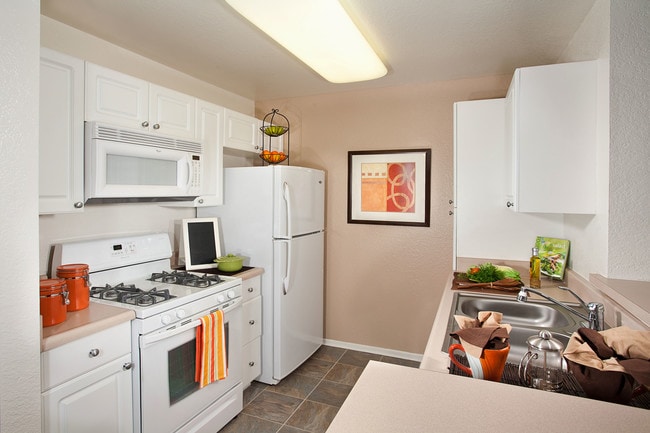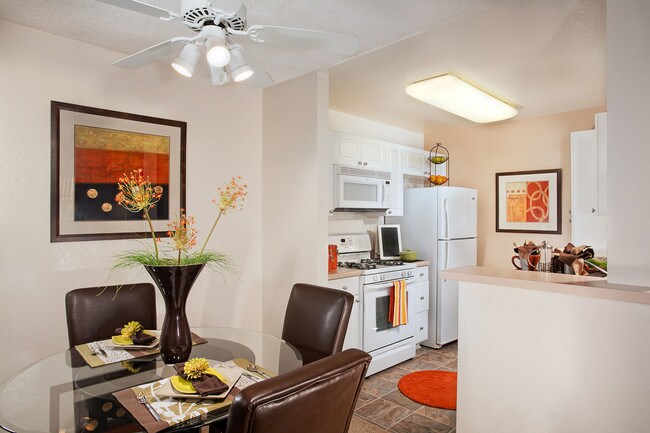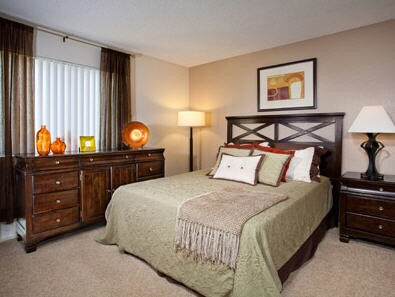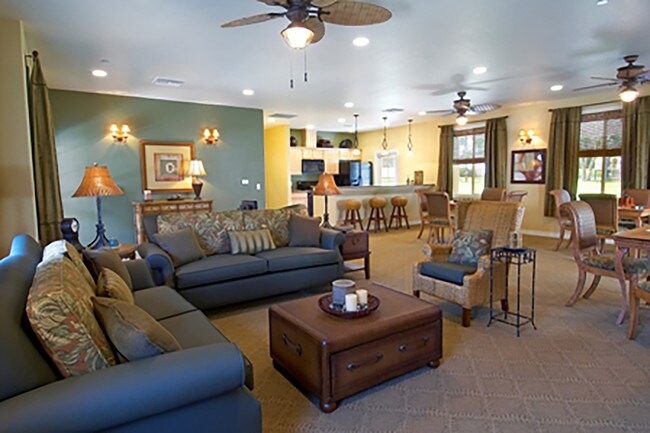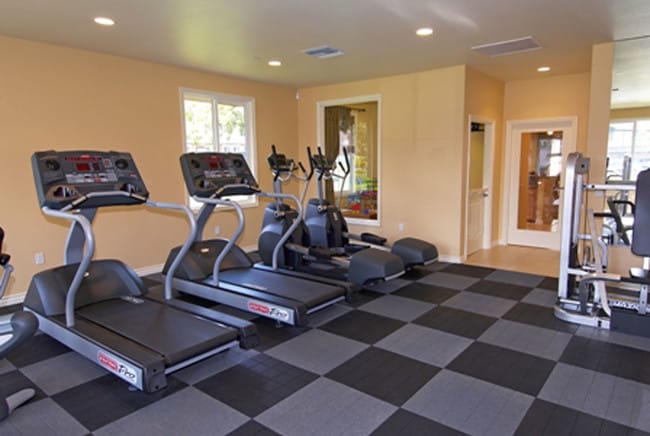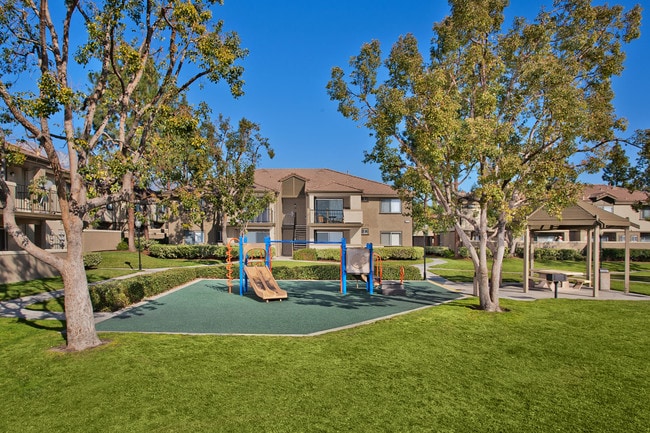About Evergreen
Guided Tours and Virtual Tours are available at all of our Lewis Communities. Call to schedule a time to explore our community or tour virtually on your own time. Evergreen features one, two, and three-bedroom townhomes and apartment homes with fully equipped kitchens, in-home full-size washers and dryers, private patios or balconies, non-smoking buildings, 24-hour emergency maintenance, and a 30-day move-in guarantee. Evergreen offers apartment homes within the master-planned community of Terra Vista. Community features include three pools, seven spas, a clubhouse with a full kitchen, a 24-hour fitness center, play areas, and more. The award-winning Dona Merced Elementary School and numerous Terra Vista parks are nearby. Evergreen apartment homes offer a variety of floor plans and amenities that meet a wide range of tastes and needs. Join the fun in a spacious, comfortable apartment community surrounded by the numerous conveniences of Terra Vista such as shopping, dining, entertainment, walking trails and parks. Finally, Evergreen is conveniently located near Victoria Gardens mall. It just doesn't get any better than this.

Pricing and Floor Plans
1 Bedroom
Bradford
$2,264
1 Bed, 1 Bath, 619 Sq Ft
$600 deposit
https://imagescdn.homes.com/i2/N888saI4-IGKzBxzW8yTt47IjVK3x7UGQYCrji2h7p0/116/evergreen-rancho-cucamonga-ca-5.jpg?t=p&p=1
| Unit | Price | Sq Ft | Availability |
|---|---|---|---|
| 335 | $2,264 | 619 | Dec 13 |
2 Bedrooms
Elm
$2,399 - $2,446
2 Beds, 1 Bath, 755 Sq Ft
$600 deposit
https://imagescdn.homes.com/i2/uMB_47GvChoBgBRLPrSFQMxwNEPmKEPd6QLLbiir_c0/116/evergreen-rancho-cucamonga-ca.jpg?p=1
| Unit | Price | Sq Ft | Availability |
|---|---|---|---|
| 006 | $2,399 | 755 | Now |
| 197 | $2,446 | 755 | Nov 22 |
Chestnut
$2,425 - $2,555
2 Beds, 2 Baths, 811 Sq Ft
$600 deposit
https://imagescdn.homes.com/i2/_6rhlPWj-ThdbCdswUeDdzGnd0Izsm24QIrxnv9oajo/116/evergreen-rancho-cucamonga-ca-2.jpg?p=1
| Unit | Price | Sq Ft | Availability |
|---|---|---|---|
| 293 | $2,495 | 811 | Now |
| 115 | $2,555 | 811 | Nov 13 |
| 315 | $2,505 | 811 | Nov 25 |
Douglas
$2,499
2 Beds, 2 Baths, 885 Sq Ft
$600 deposit
https://imagescdn.homes.com/i2/1lIHSIVz6HZTXCfpBNog1YGbwLvteRJM7GJb8Z8hsBo/116/evergreen-rancho-cucamonga-ca-3.jpg?p=1
| Unit | Price | Sq Ft | Availability |
|---|---|---|---|
| 275 | $2,499 | 885 | Now |
3 Bedrooms
Sycamore
$3,010 - $3,050
3 Beds, 2 Baths, 1,168 Sq Ft
$600 deposit
https://imagescdn.homes.com/i2/0wrX4kJvXyRSBwzmr9p9jORpDrp2DHmoJCbNL2zdO2w/116/evergreen-rancho-cucamonga-ca-4.jpg?p=1
| Unit | Price | Sq Ft | Availability |
|---|---|---|---|
| 129 | $3,050 | 1,168 | Nov 17 |
| 184 | $3,010 | 1,168 | Nov 24 |
| 061 | $3,040 | 1,168 | Dec 2 |
Fees and Policies
The fees below are based on community-supplied data and may exclude additional fees and utilities. Use the Rent Estimate Calculator to determine your monthly and one-time costs based on your requirements.
One-Time Basics
Parking
Pets
Property Fee Disclaimer: Standard Security Deposit subject to change based on screening results; total security deposit(s) will not exceed any legal maximum. Resident may be responsible for maintaining insurance pursuant to the Lease. Some fees may not apply to apartment homes subject to an affordable program. Resident is responsible for damages that exceed ordinary wear and tear. Some items may be taxed under applicable law. This form does not modify the lease. Additional fees may apply in specific situations as detailed in the application and/or lease agreement, which can be requested prior to the application process. All fees are subject to the terms of the application and/or lease. Residents may be responsible for activating and maintaining utility services, including but not limited to electricity, water, gas, and internet, as specified in the lease agreement.
Map
- 7803 Paxton Place
- 10591 Huxley Dr
- 7718 Haywood Place
- 7759 Devonshire Ct
- 7636 Belvedere Place
- 10487 Balsa St
- 10627 Wildrose Dr
- 11090 Mountain View Dr Unit 53
- 10375 Church St Unit 113
- 10375 Church St Unit 74
- 7522 Calais Ct
- 7314 Greenhaven Ave Unit 74
- 7668 Belpine Place
- 7224 Parkside Place
- 11213 Terra Vista Pkwy Unit D
- 11261 Terra Vista Pkwy
- 7331 Belpine Place Unit 31
- 7175 Summerfield Place
- 11318 Fitzpatrick Dr
- 11450 Church St Unit 167
- 10855 Church St
- 10573 Wells Dr
- 10850 Church St
- 10532 Huxley Dr
- 10518 Wilding Dr
- 10557 Huxley Dr
- 10935 Terra Vista Pkwy
- 7613 Haven Ave Unit E
- 10517 Huxley Dr
- 10751 Spyglass Dr
- 10581 Sunburst Dr
- 10950 Church St
- 10375 Church St
- 7293 Parkside Place
- 7868 Milliken Ave
- 7622 Belpine Place
- 7296 Parkside Place
- 8200 Haven Ave
- 11273 Terra Vista Pkwy Unit E
- 11343 Mountain View Dr
