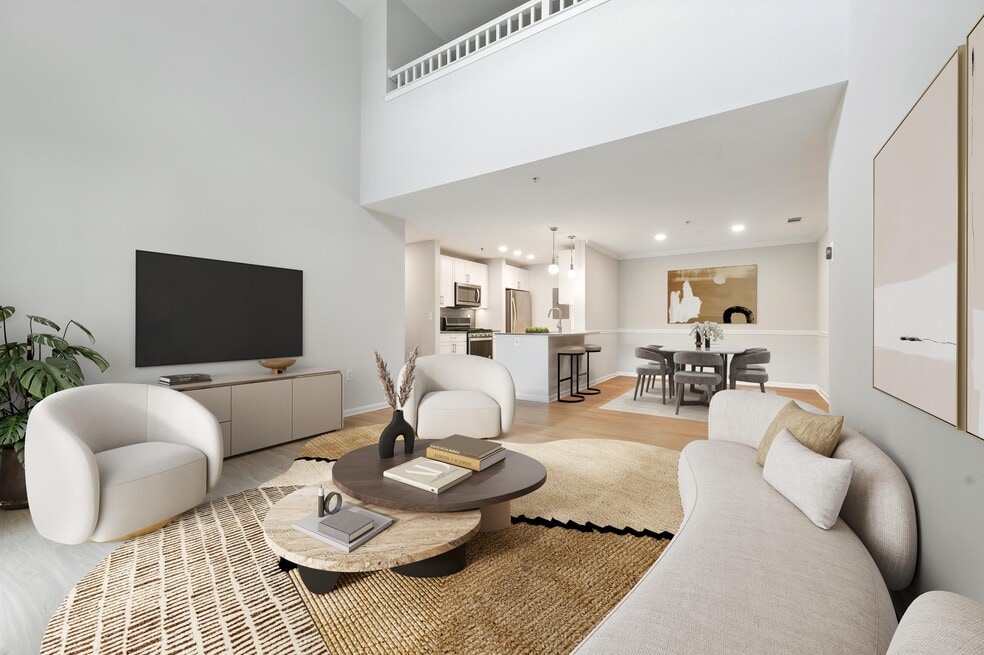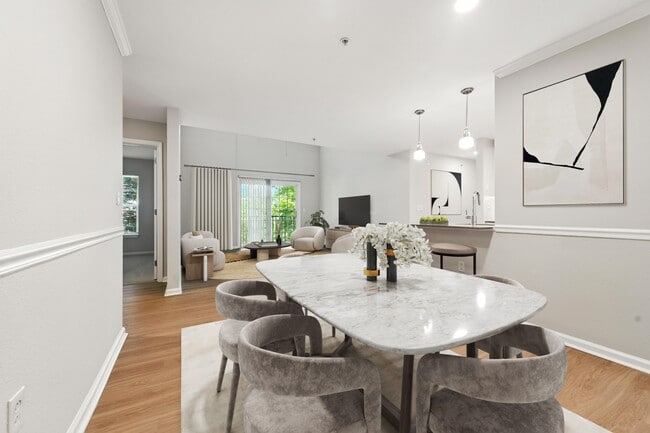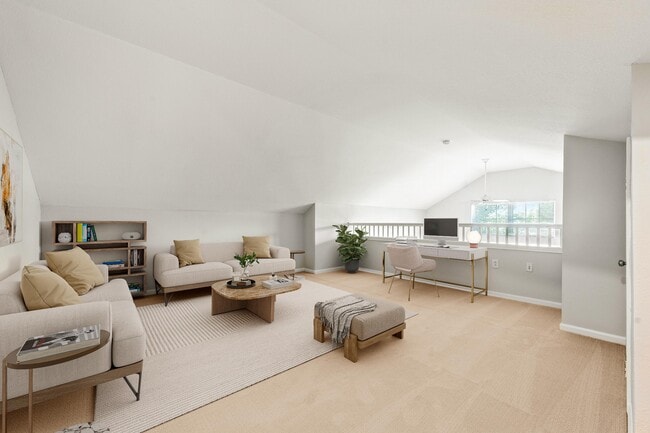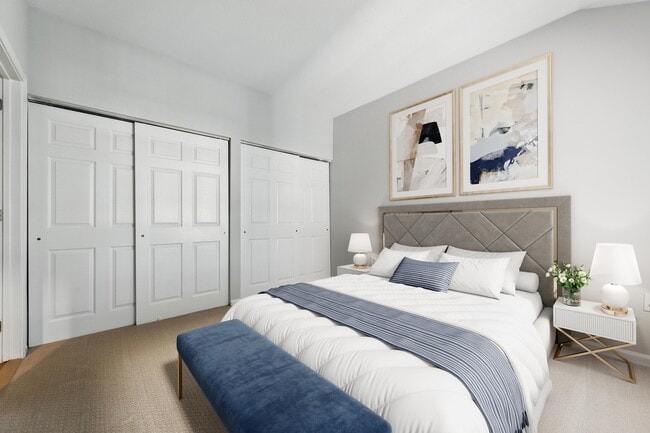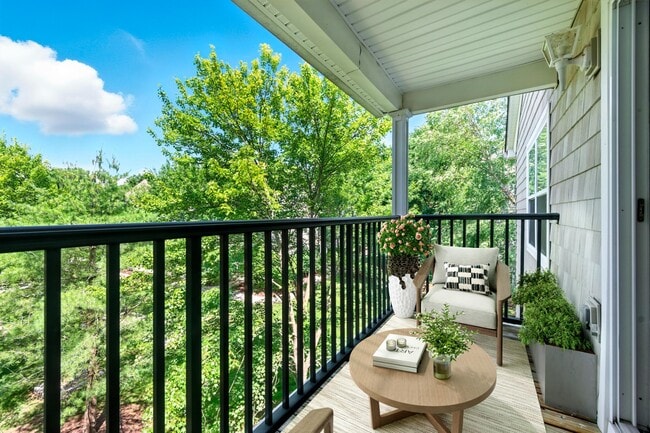About Everly Darien
Venture up a tree-lined street and you will find a secluded retreat designed around your lifestyle. Everly Darien's apartments and townhomes are the most spacious in Darien and feature direct entry, classic finishes, and attached garages in select layouts. Elegant amenities including a heated pool, sleek fitness center, lounge and co-working areas, are designed for connection and wellness. And the location - providing immediate access to Noroton Heights Metro North Station, I-95, Merritt Pkwy and Darien's boutiques, schools, beaches and golf courses - perfectly balances tranquility and convenience. With attentive service, meticulous maintenance, and charming resident events, Everly Darien offers catered comfort in a classic setting.

Pricing and Floor Plans
The total monthly price shown includes only the required fees. Additional fees may still apply to your rent. Use the rental calculator to estimate all potential associated costs.
1 Bedroom
1 Bed/1 Bath-A2
$4,224 total monthly price
1 Bed, 1 Bath, 943 Sq Ft
https://imagescdn.homes.com/i2/aWu5NJ9WXqkhyCq1YzZjDcyNX-9iDVT25-AMJCq2tsQ/116/everly-darien-darien-ct.png?p=1
| Unit | Price | Sq Ft | Availability |
|---|---|---|---|
| 0503 | $4,005 | 943 | Now |
1 Bed/1 Bath-A5
$4,314 total monthly price
1 Bed, 1 Bath, 1,007 Sq Ft
https://imagescdn.homes.com/i2/P9bZmM-DhYboy-83tvHJmwlU5m6Q2yCpbMbdQTEm3Rg/116/everly-darien-darien-ct-8.png?t=p&p=1
| Unit | Price | Sq Ft | Availability |
|---|---|---|---|
| 1103 | $4,095 | 1,007 | Feb 18 |
1 Bed/1 Bath Loft-A1L
$4,359 total monthly price
1 Bed, 1 Bath, 1,071 Sq Ft
https://imagescdn.homes.com/i2/cQ87JaBwm090ULroBAwg1qQ3jiUHkPIySh-Y24qTlxs/116/everly-darien-darien-ct-2.png?p=1
| Unit | Price | Sq Ft | Availability |
|---|---|---|---|
| 1024 | $4,140 | 1,071 | Now |
| 0122 | $4,140 | 1,071 | Now |
2 Bedrooms
2 Bed/2 Bath-B1
$5,414 total monthly price
2 Beds, 2 Baths, 1,138 Sq Ft
https://imagescdn.homes.com/i2/gIm_LzGT-H7kO8fDsEX2YHedrLmXjXeOjsGnhL0AAqs/116/everly-darien-darien-ct-6.png?p=1
| Unit | Price | Sq Ft | Availability |
|---|---|---|---|
| 2412 | $5,195 | 1,138 | Jan 28 |
2 Bed/2 Bath-B3
$5,727 total monthly price
2 Beds, 2 Baths, 1,304 Sq Ft
https://imagescdn.homes.com/i2/Jc88AX1yUr0FkPS-NP7ovSgPzttt-ZyhXKq5m4iotOU/116/everly-darien-darien-ct-3.png?p=1
| Unit | Price | Sq Ft | Availability |
|---|---|---|---|
| 2102 | $5,508 | 1,304 | Now |
2 Bed/2 Bath-B2
$5,730 total monthly price
2 Beds, 2 Baths, 1,263 Sq Ft
https://imagescdn.homes.com/i2/tpgiLK6lkxYmrhMz1Zvons4rs32lSBmPqsFxtIXRJDc/116/everly-darien-darien-ct-4.png?p=1
| Unit | Price | Sq Ft | Availability |
|---|---|---|---|
| 0914 | $5,511 | 1,263 | Now |
2 Bed/2 Bath Loft-B1L
$6,207 total monthly price
2 Beds, 2 Baths, 1,494 Sq Ft
https://imagescdn.homes.com/i2/MWCaYwhKDfs7dSzeQnLtA-3r4bwNL47TF5hkjp179BM/116/everly-darien-darien-ct-7.png?p=1
| Unit | Price | Sq Ft | Availability |
|---|---|---|---|
| 2222 | $5,988 | 1,494 | Feb 6 |
3 Bedrooms
3 Bed/2 Bath-C1
$7,578 total monthly price
3 Beds, 2 Baths, 1,325 Sq Ft
https://imagescdn.homes.com/i2/eSde7okdW3pHTwsRuJk9v-iHiBuhoC4H6HoS7Y-Pgo4/116/everly-darien-darien-ct-5.jpg?p=1
| Unit | Price | Sq Ft | Availability |
|---|---|---|---|
| 1812 | $7,359 | 1,325 | Now |
| 1802 | $7,359 | 1,325 | Now |
| 1302 | $7,359 | 1,325 | Apr 7 |
Fees and Policies
The fees below are based on community-supplied data and may exclude additional fees and utilities. Use the Rent Estimate Calculator to determine your monthly and one-time costs based on your requirements.
Utilities And Essentials
Parking
Pets
Personal Add-Ons
Property Fee Disclaimer: Standard Security Deposit subject to change based on screening results; total security deposit(s) will not exceed any legal maximum. Resident may be responsible for maintaining insurance pursuant to the Lease. Some fees may not apply to apartment homes subject to an affordable program. Resident is responsible for damages that exceed ordinary wear and tear. Some items may be taxed under applicable law. This form does not modify the lease. Additional fees may apply in specific situations as detailed in the application and/or lease agreement, which can be requested prior to the application process. All fees are subject to the terms of the application and/or lease. Residents may be responsible for activating and maintaining utility services, including but not limited to electricity, water, gas, and internet, as specified in the lease agreement.
Map
- 13 Patton Dr
- 166 Hollow Tree Ridge Rd
- 77 Maple St
- 47 Hollow Tree Ridge Rd
- 22 Radio Place Unit 10
- 100 Maple Tree Ave Unit 7
- 69 Maple Tree Ave Unit 2
- 223 Middlesex Rd
- 5 Shields Ln
- 151 Courtland Ave Unit 6
- 151 Courtland Ave Unit 4
- 76 Deepwood Rd
- 59 Courtland Ave Unit 2T
- 105 Houston Terrace
- 34 Crescent St Unit 2D
- 74 Standish Rd Unit 3
- 19 Georgian Ln
- 171 Sylvan Knoll Rd
- 163 Sylvan Knoll Rd
- 98 Scofield Ave
- 138 Hollow Tree Ridge Rd Unit 1802
- 138 Hollow Tree Ridge Rd Unit 121
- 77 Linden Ave
- 440 Heights Rd Unit 210
- 340 Heights Rd Unit 202
- 340 Heights Rd Unit 322
- 340-440 Heights Rd
- 102 Heights Rd
- 14 Maple St
- 243 Noroton Ave
- 96 Holmes Ave
- 22 Radio Place Unit 5
- 285 Noroton Ave Unit A
- 30 Hamilton Ct Unit B
- 76 Maple Tree Ave Unit 6
- 19 Weeds Landing
- 12 Houston Terrace Unit 4
- 23 Houston Terrace
- 20 Seagate Rd
- 151 Courtland Ave Unit 3
