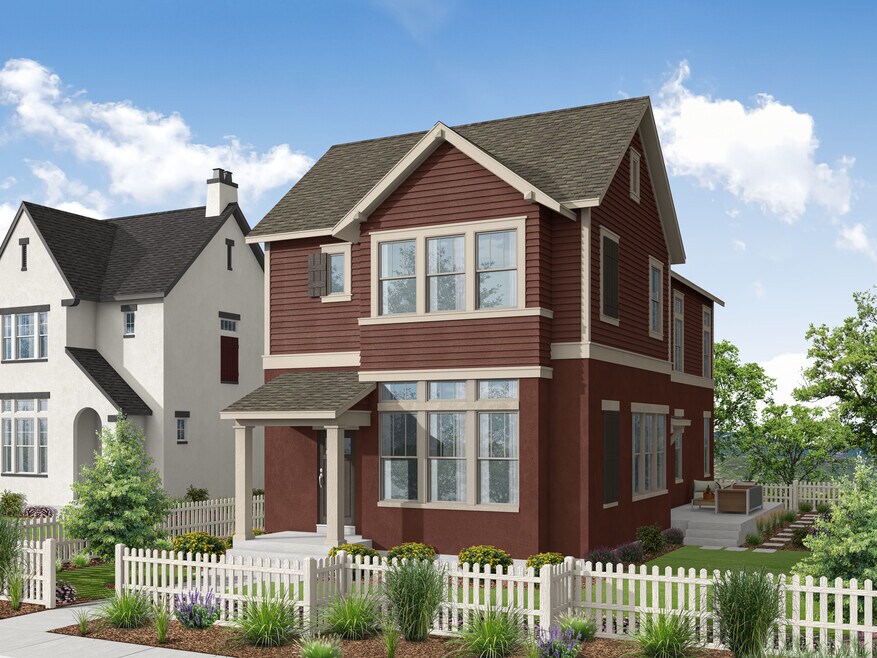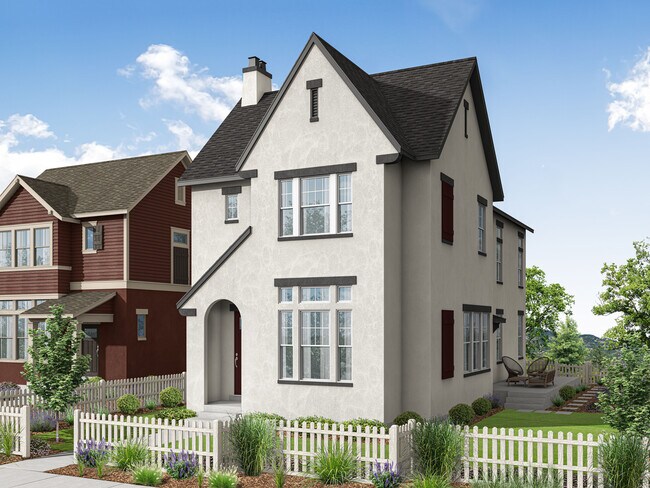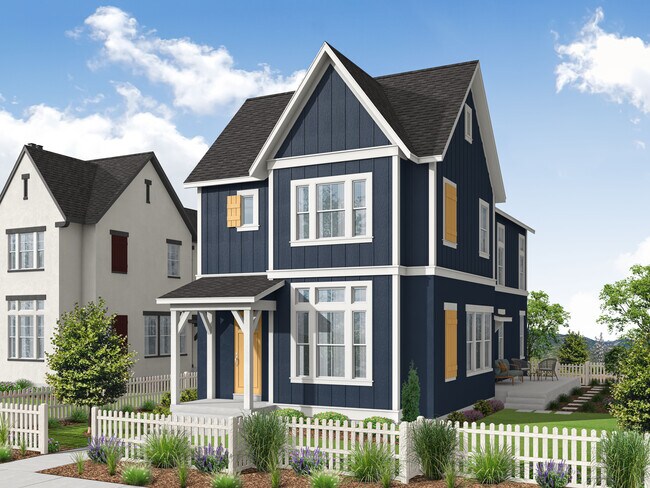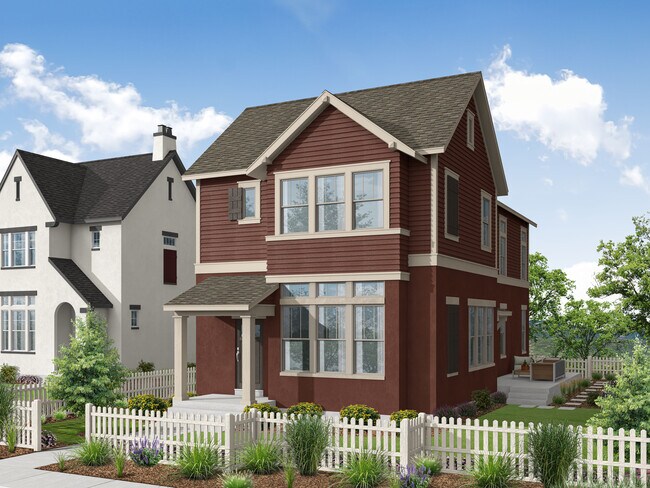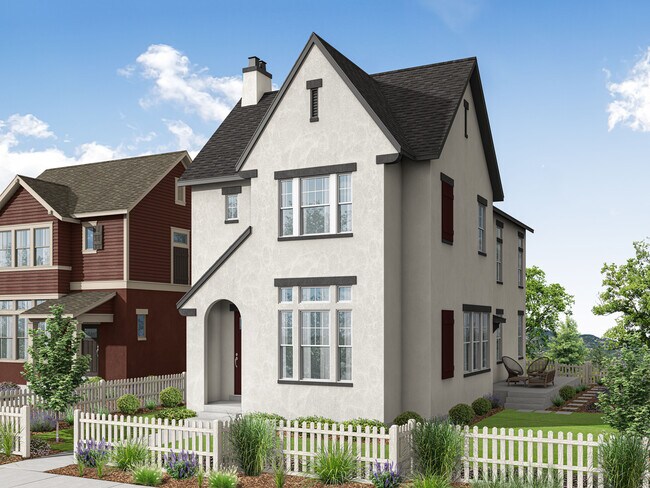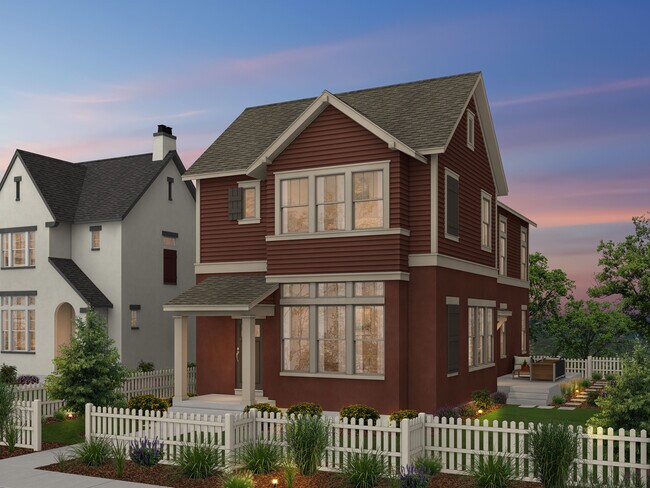
South Jordan, UT 84009
Estimated payment starting at $3,806/month
Highlights
- Lakefront Beach
- Primary Bedroom Suite
- Lawn
- New Construction
- Mud Room
- 5-minute walk to Matchpoint Park
About This Floor Plan
Welcome to The Everlyour largest and most spacious floorplan, thoughtfully designed to elevate everyday living with comfort, style, and flexibility. Step into a home where high 11 ceilings on the main floor create an open, airy feel, and natural light fills the expansive living spaces. The Everly features a generous kitchen perfect for gatherings, a large loft upstairs that easily doubles as an extra family room or entertainment area, and a smartly designed split-level layout for added dimension. The primary bedroom is located in the front of the home, offering superior views and lighting. With 1012 ft side yards and a functional layout, The Everly delivers the space your lifestyle deserveswhere every detail feels like home.
Sales Office
All tours are by appointment only. Please contact sales office to schedule.
Home Details
Home Type
- Single Family
Lot Details
- Lawn
Parking
- 2 Car Attached Garage
- Rear-Facing Garage
Home Design
- New Construction
Interior Spaces
- 2-Story Property
- Mud Room
- Family Room
- Combination Kitchen and Dining Room
- Flex Room
Kitchen
- Eat-In Kitchen
- Walk-In Pantry
- Kitchen Island
Bedrooms and Bathrooms
- 3 Bedrooms
- Primary Bedroom Suite
- Walk-In Closet
- Powder Room
- 2 Full Bathrooms
- Dual Vanity Sinks in Primary Bathroom
- Private Water Closet
- Bathtub with Shower
- Walk-in Shower
Laundry
- Laundry on upper level
- Washer and Dryer Hookup
Outdoor Features
- Patio
- Front Porch
Utilities
- Central Heating and Cooling System
- High Speed Internet
- Cable TV Available
Community Details
Overview
- No Home Owners Association
- Lakefront Beach
- Community Lake
- Water Views Throughout Community
Amenities
- Picnic Area
- Restaurant
- Community Center
- Amenity Center
Recreation
- Community Boardwalk
- Tennis Courts
- Soccer Field
- Community Basketball Court
- Volleyball Courts
- Community Playground
- Community Pool
- Park
- Bike Racetrack
- Trails
Map
Other Plans in Cascade Village - Cottage Courts
About the Builder
- Cascade Village - Cottage Courts
- Cascade Village - Duets
- 11394 S Watercourse Rd Unit 374
- Watermark Village - Daybreak Watermark
- Cascade Village - Contempo Collection at Daybreak
- Cascade Village - Lexington Towns
- 11568 S Flying Fish Dr Unit 1-119
- Cascade Village - Parkside Village Townhomes
- Cascade Village - Providence Series
- Cascade Village - Watermark Townhomes
- Cascade Village - Daybreak
- Cascade Village - Watermark Single Family
- 7012 W Lake Ave
- 6748 W Splash Way
- Watermark Village - Watermark Towns
- Cascade Village - Parkside Village Single Family
- 11383 S Watercourse Rd Unit 206
- 11782 S Flying Fish Dr
- 6644 W 11800 S
- 11668 S Outfitter Way
