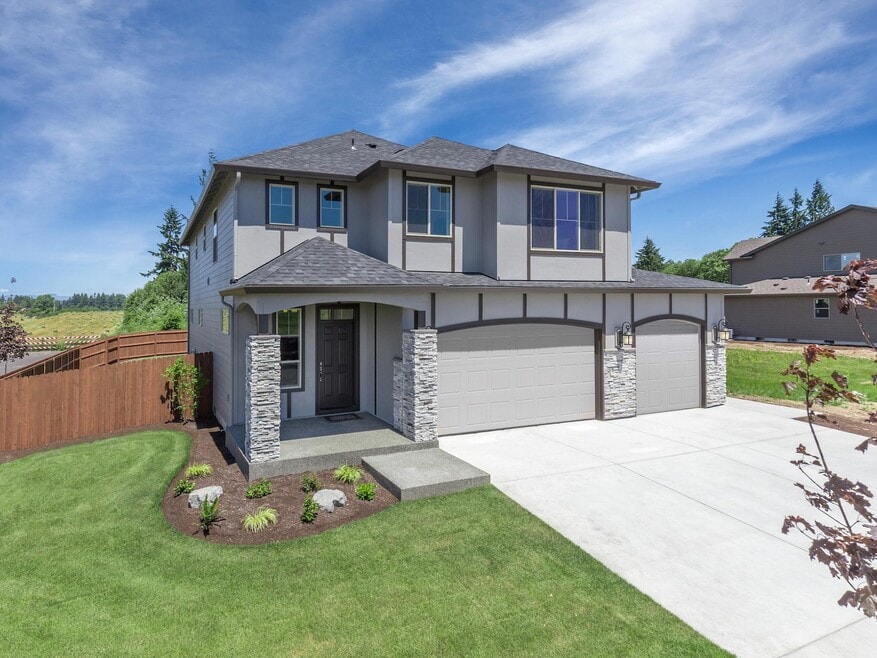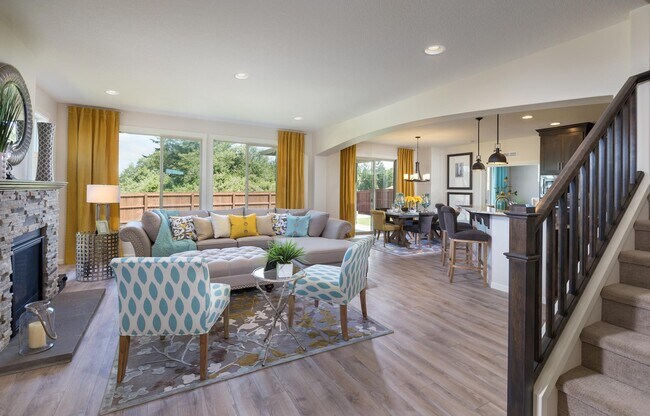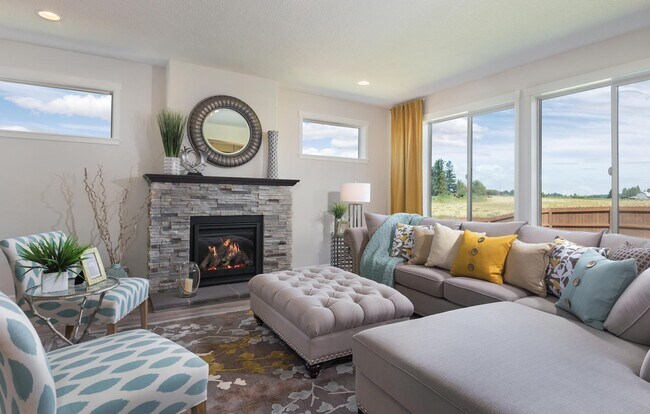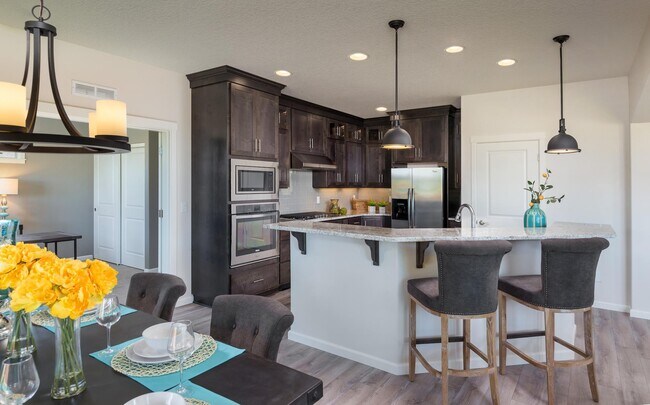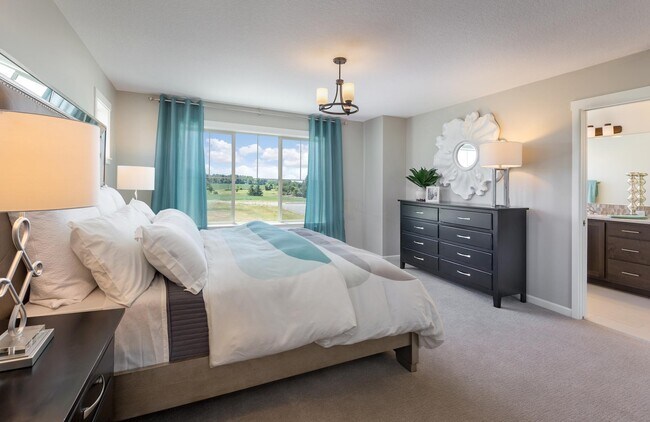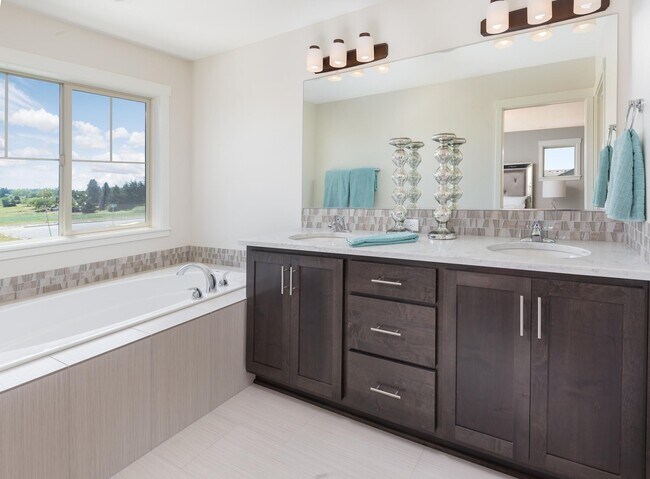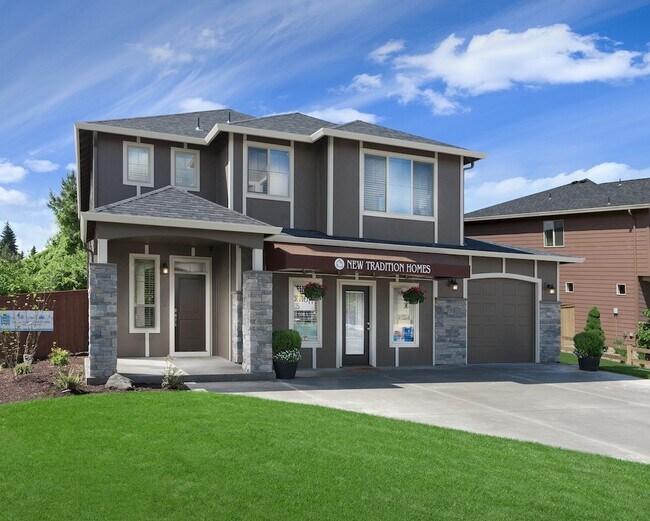
Estimated payment starting at $3,803/month
Highlights
- New Construction
- Primary Bedroom Suite
- Views Throughout Community
- Cottonwood Elementary School Rated A-
- Recreation Room
- Great Room
About This Floor Plan
The Everson is designed for versatility, offering 4 bedrooms, 2.5 baths, a den, recreation room, and a 3-car garage with oversized 3rd bayall wrapped in a spacious, open-concept layout that fits a variety of lifestyles.On the main level, a generous great room flows effortlessly into the kitchen, which features an oversized island and casual dinette space. Just off the kitchen, double doors open to a den that can be transformed into an optional guest suite with its own bathroommaking this a true 5-bedroom home when needed.Upstairs, youll find two bedrooms, a flex room (or fourth bedroom), and the private owners suite. The suite includes a large walk-in closet and a luxurious bath with double vanity, shower, and soaking tub.A covered patio is available as an optionperfect for outdoor lounging or entertaining.
Builder Incentives
Flex DollarsFall Picks! This fall, when you purchase a new build or quick move-in home and use our preferred lender, you’ll receive 5% of the purchase price ($20k-$50k value!) to apply toward your choice of a rate buydown, closing costs, upgrades, or a price reduction—your pick, your way! See website for further details and conditions. Subject to end at any time without notice.
Sales Office
| Monday |
10:00 AM - 5:00 PM
|
| Tuesday |
10:00 AM - 5:00 PM
|
| Wednesday |
10:00 AM - 5:00 PM
|
| Thursday |
10:00 AM - 5:00 PM
|
| Friday |
10:00 AM - 5:00 PM
|
| Saturday |
10:00 AM - 5:00 PM
|
| Sunday |
Closed
|
Home Details
Home Type
- Single Family
HOA Fees
- Property has a Home Owners Association
Parking
- 3 Car Attached Garage
- Front Facing Garage
Home Design
- New Construction
Interior Spaces
- 2-Story Property
- Great Room
- Combination Kitchen and Dining Room
- Den
- Recreation Room
- Smart Thermostat
Kitchen
- Range Hood
- ENERGY STAR Qualified Dishwasher
- Dishwasher: Dishwasher
- Stainless Steel Appliances
- Kitchen Island
- Tiled Backsplash
- Laminate Countertops
- Disposal
Flooring
- Carpet
- Laminate
- Luxury Vinyl Tile
Bedrooms and Bathrooms
- 3 Bedrooms
- Primary Bedroom Suite
- Walk-In Closet
- Powder Room
- Dual Vanity Sinks in Primary Bathroom
- Private Water Closet
- Bathtub with Shower
- Walk-in Shower
Laundry
- Laundry Room
- Laundry on upper level
Eco-Friendly Details
- Energy-Efficient Insulation
Outdoor Features
- Patio
- Porch
Utilities
- Air Conditioning
- Heating Available
- PEX Plumbing
- High Speed Internet
- Cable TV Available
Community Details
Overview
- Views Throughout Community
Recreation
- Community Playground
- Park
- Trails
Map
Other Plans in Badger Mountain South - South Orchard
About the Builder
Nearby Communities by New Tradition Homes

- 3 - 4 Beds
- 2 - 3.5 Baths
- 2,340+ Sq Ft
Visit our new model home at nearby South Orchard for more information and home tours! 3805 Morningside Parkway, Richland, WA, 99352.NOW SELLING! Many single-level and 2 story plans to choose from, with a variety of homesites offered ranging from 6000 sq ft - 20,000 sq ft. Pricing starting in the mid $500s. Goose Ridge Estates is a Premier neighborhood located in the Badger Mountain South
- Badger Mountain South - South Orchard
- 3776 Boxberger St
- 3789 Boxberger
- 3802 Scout St
- 3788 Scout St
- 3523 Stardust St
- 2956 Tarragon Ave
- 3610 Morningside Pkwy
- 3537 Stardust St
- 3495 Stardust St
- 3718 Nuthatch St
- 3741 Nuthatch St
- 3733 Nuthatch St
- 2922 Savanna Ave Lot 278
- 3425 Nuthatch Street Lot 261
- 3378 Allison Way Lot 256
- 3000 Meadowlark Ave Lot 246
- 2992 Meadowlark Ave Lot 245
- 2904 Meadowlark Ave Lot 234
- 2937 Whitesage Avenue Lot 272
