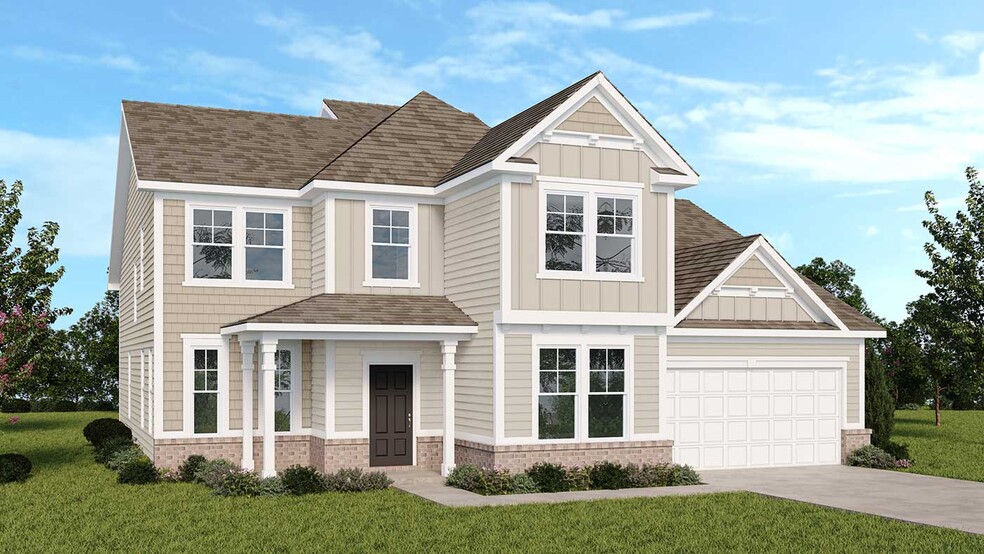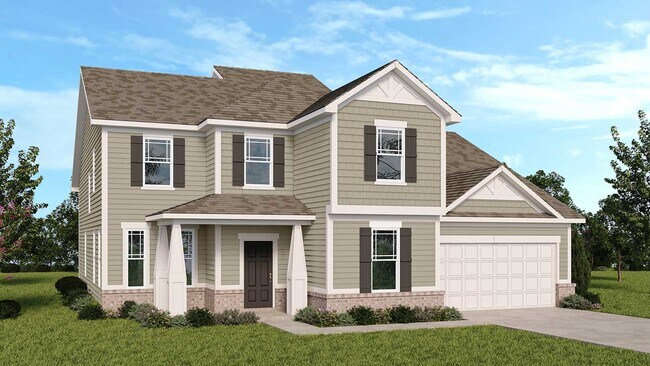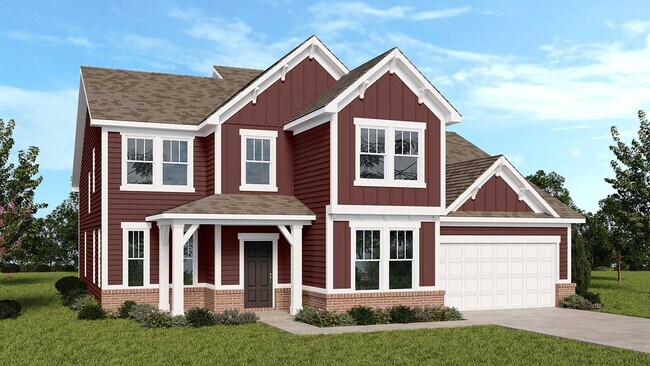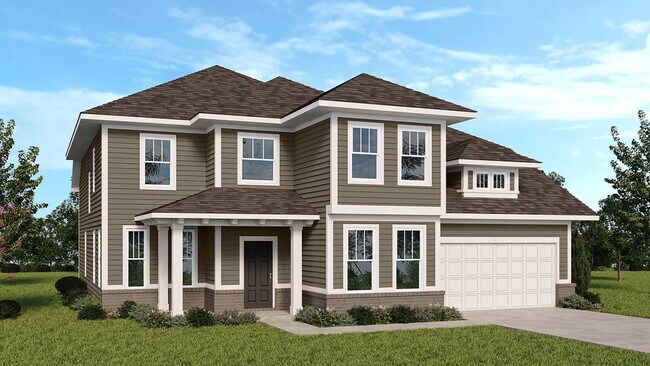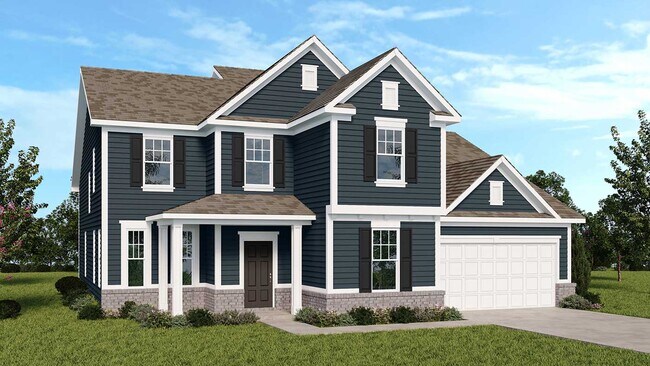
Pittsboro, IN 46167
Estimated payment starting at $2,881/month
Highlights
- New Construction
- Primary Bedroom Suite
- Loft
- Pittsboro Elementary School Rated A-
- Pond in Community
- Great Room
About This Floor Plan
Smart design meets flexible living! The 2-story Exclusives 3360 floor plan features 4 bedrooms, 2.5 bathrooms, a 2-car garage and 3,360 square feet of beautiful, open-concept living space. A covered porch opens to a welcoming foyer flanked by a cozy living room, a quiet study and a convenient powder room. Toward the back of the home, the kitchen, dining area and great room connect in an open-concept layout that flows seamlessly to the patio. A tucked-away flex room gives you space to personalize with an office, play room or workout space, with extra storage spaces throughout the home. Upstairs, three bedrooms each feature walk-in closets and share one bathroom. The spacious primary suite features a large standing shower with a bench, dual vanity sinks, a linen closet and a large walk-in closet. A loft and laundry room add function and flexibility to round out this thoughtful design.
Builder Incentives
Lower your rate for the first 7 years when you secure a Conventional 30-Year 7/6 Adjustable Rate Mortgage with no discount fee. Enjoy a starting rate of 3.75%/5.48% APR for the first 7 years of your loan. Beginning in year 8, your rate will adjust ev
Sales Office
| Monday - Tuesday |
11:00 AM - 6:00 PM
|
| Wednesday |
12:00 PM - 6:00 PM
|
| Thursday - Saturday |
11:00 AM - 6:00 PM
|
| Sunday |
12:00 PM - 6:00 PM
|
Home Details
Home Type
- Single Family
HOA Fees
- $29 Monthly HOA Fees
Parking
- 2 Car Attached Garage
- Front Facing Garage
Home Design
- New Construction
Interior Spaces
- 2-Story Property
- Great Room
- Living Room
- Dining Area
- Home Office
- Loft
- Flex Room
Kitchen
- Walk-In Pantry
- Dishwasher
Bedrooms and Bathrooms
- 4 Bedrooms
- Primary Bedroom Suite
- Walk-In Closet
- Powder Room
- Dual Vanity Sinks in Primary Bathroom
- Walk-in Shower
Laundry
- Laundry Room
- Washer and Dryer Hookup
Additional Features
- Covered Patio or Porch
- Minimum 0.25 Acre Lot
Community Details
Overview
- Pond in Community
- Greenbelt
Recreation
- Community Playground
- Park
- Trails
Map
Other Plans in Hidden Hills - Exclusives Series
About the Builder
- Hidden Hills - Crossroads Series
- Hidden Hills - Exclusives Series
- Hidden Hills - Legacy Series
- 92 Torrey Pine Dr
- Fairview West - Single Family Villas
- Fairview West - Single Family Homes
- Auburn Ridge - Legacy Series
- Auburn Ridge - Prestige Series
- Centennial at Brownsburg - Centennial of Brownsburg
- 7556 Hickory St
- 1415 Beaumont Cir
- 205 N Green St
- Forest Hill
- 7310 E County Road 1000 N
- 645 E Main St
- 3 E 700 S
- 9937 Us Highway 136
- NO ADDRESS No Street Name
- Trailside
- 8903 Motorsports Way
