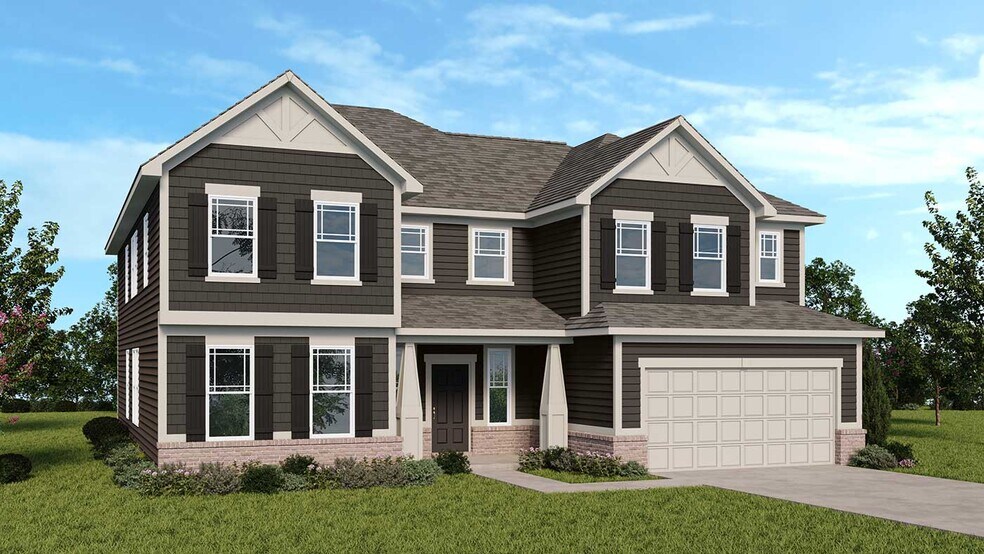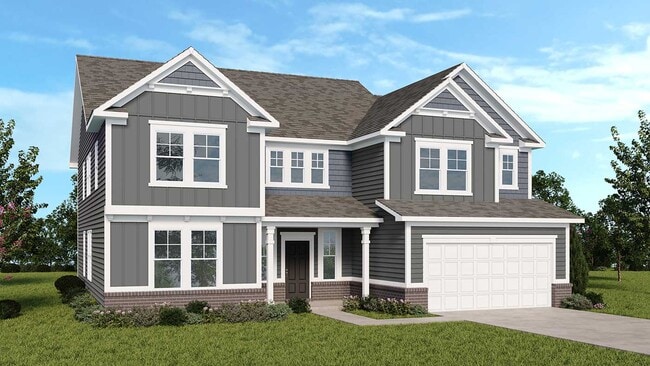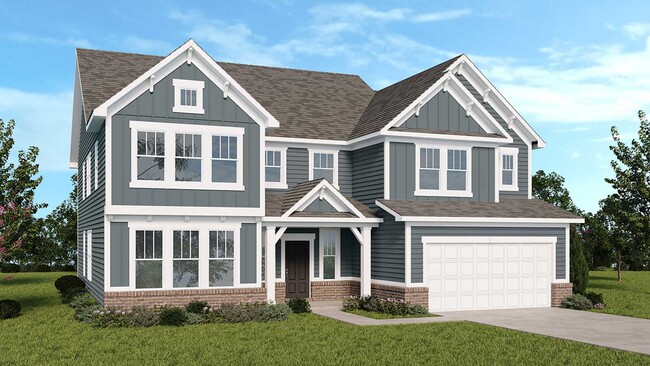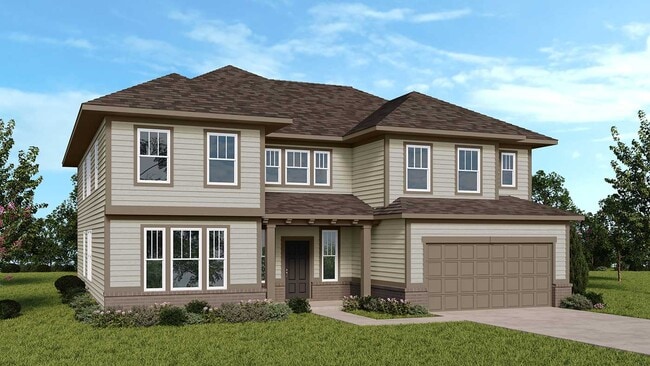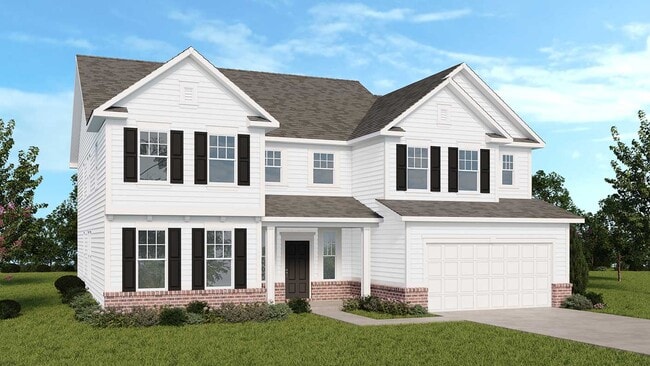
Pittsboro, IN 46167
Estimated payment starting at $2,931/month
Highlights
- New Construction
- Primary Bedroom Suite
- Pond in Community
- Pittsboro Elementary School Rated A-
- Retreat
- Loft
About This Floor Plan
A home to brag about! The 2-story Exclusives 3630 floor plan features 4 bedrooms, 2.5 bathrooms, a 2-car garage with storage space and 3,630 square feet of beautiful, open-concept living space. A covered porch opens to a 2-story foyer, private living room and customizable flex room. Just off the entry to your garage is a convenient powder room, plus a study perfect for focusing at home. Keep going to find the heart of the home: a spacious great room flows to a kitchen with an island, dining area and patio, perfect for bringing the outdoors in when the weather is right. Upstairs, three bedrooms have walk-in closets and share one bathroom. A loft and extra retreat area create fun spaces to relax or invite guests. Tucked away is the primary suite, complete with a spa-like primary bathroom and roomy walk-in closet—plus a retreat off the primary suite for a private office or space to unwind.
Builder Incentives
Lower your rate for the first 7 years when you secure a Conventional 30-Year 7/6 Adjustable Rate Mortgage with no discount fee. Enjoy a starting rate of 3.75%/5.48% APR for the first 7 years of your loan. Beginning in year 8, your rate will adjust ev
Sales Office
| Monday - Tuesday |
11:00 AM - 6:00 PM
|
| Wednesday |
12:00 PM - 6:00 PM
|
| Thursday |
Closed
|
| Friday - Saturday |
11:00 AM - 6:00 PM
|
| Sunday |
12:00 PM - 6:00 PM
|
Home Details
Home Type
- Single Family
HOA Fees
- $29 Monthly HOA Fees
Parking
- 2 Car Attached Garage
- Front Facing Garage
Home Design
- New Construction
Interior Spaces
- 2-Story Property
- High Ceiling
- Great Room
- Dining Area
- Home Office
- Loft
- Flex Room
- Washer and Dryer Hookup
Kitchen
- Breakfast Area or Nook
- Walk-In Pantry
- Dishwasher
- Kitchen Island
Bedrooms and Bathrooms
- 4 Bedrooms
- Retreat
- Primary Bedroom on Main
- Primary Bedroom Suite
- Walk-In Closet
- Powder Room
- Private Water Closet
Additional Features
- Covered Patio or Porch
- Minimum 0.25 Acre Lot
Community Details
Overview
- Pond in Community
- Greenbelt
Recreation
- Community Playground
- Park
- Trails
Map
Other Plans in Hidden Hills - Exclusives Series
About the Builder
- Hidden Hills - Crossroads Series
- Hidden Hills - Exclusives Series
- Hidden Hills - Legacy Series
- 92 Torrey Pine Dr
- Fairview West - Single Family Villas
- Fairview West - Single Family Homes
- Auburn Ridge - Legacy Series
- Auburn Ridge - Prestige Series
- 7556 Hickory St
- 1415 Beaumont Cir
- 205 N Green St
- Forest Hill
- 7310 E County Road 1000 N
- 5107 E County Road 350 N
- 645 E Main St
- 6843 Sable Point Dr
- 3 E 700 S
- 9937 Us Highway 136
- 00 W County Road 975 N
- 10616 E County Road 600 N
