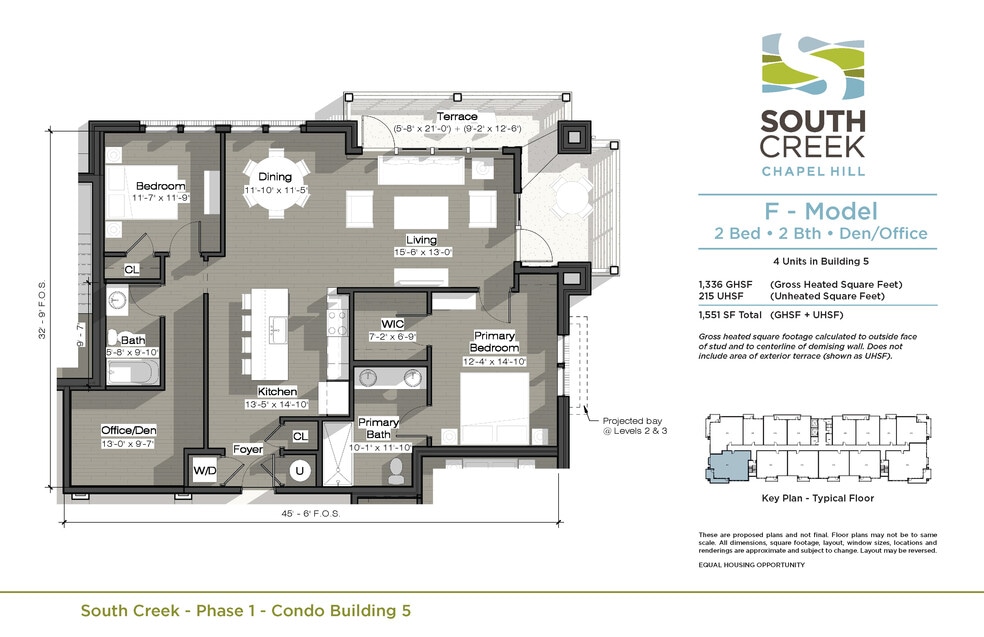
Estimated payment starting at $4,634/month
Highlights
- Fitness Center
- New Construction
- Terrace
- Scroggs Elementary School Rated A
- Great Room
- Game Room
About This Floor Plan
Discover the perfect blend of comfort, flexibility, and style with the F-Model, a thoughtfully designed 2-bedroom, 2-bath condominium with a den/office. Offering 1,336 square feet of interior space plus a large private terrace, this residence provides both open living and private retreats in a modern, functional layout.
The home welcomes you with a foyer that includes a coat closet and convenient washer/dryer closet, setting the stage for smart design throughout. At the heart of the home, the kitchen offers abundant counter space, a large island, and plenty of storage, flowing naturally into the living area and dining space. This open-concept layout is perfect for entertaining guests, enjoying family dinners, or relaxing in a bright, inviting environment.
The primary bedroom is a serene retreat, featuring an oversized closet and a spacious primary bath with modern finishes and a spa-like feel. Across the home, bedroom #2 is ideal for guests or family and is paired with a full bath for privacy and convenience. The den/office provides additional flexibility—perfect for remote work, a creative studio, or a quiet reading space.
One of the most striking features of the F-Model is the expansive private terrace, seamlessly extending your living space outdoors. It’s the perfect setting for morning coffee, evening relaxation, or hosting small gatherings while enjoying fresh air and natural light.
Every detail of the F-Model is designed to maximize space and enhance daily living, from multiple closets for storage to the thoughtful flow of rooms. With its open design and well-planned private areas, this home feels both spacious and welcoming.
Located in South Creek Chapel Hill, this residence offers convenience, accessibility, and timeless style in a vibrant community. The F-Model is more than just a condo—it’s a lifestyle crafted for modern living in one of North Carolina’s most desirable destinations.
Sales Office
| Monday - Friday |
10:00 AM - 5:00 PM
|
| Saturday |
1:00 PM - 5:00 PM
|
| Sunday |
10:00 AM - 5:00 PM
|
Property Details
Home Type
- Condominium
Parking
- 1 Car Garage
Home Design
- New Construction
Interior Spaces
- 1-Story Property
- Great Room
- Combination Kitchen and Dining Room
- Home Office
- Game Room
Kitchen
- Breakfast Bar
- Built-In Range
- Dishwasher
- Kitchen Island
Bedrooms and Bathrooms
- 2 Bedrooms
- Walk-In Closet
- 2 Full Bathrooms
- Double Vanity
- Bathtub with Shower
- Walk-in Shower
Laundry
- Laundry on main level
- Stacked Washer and Dryer Hookup
Additional Features
- Terrace
- Central Heating and Cooling System
Community Details
Overview
- Greenbelt
Amenities
- Picnic Area
- Game Room
- Recreation Room
Recreation
- Fitness Center
- Lap or Exercise Community Pool
- Splash Pad
- Park
- Hiking Trails
Map
Other Plans in South Creek
About the Builder
- 4511 Columbia
- 0 Old Lystra Rd Unit 10130514
- 391 Northside Dr
- 2407 Damascus Church Rd
- 1417 Poinsett Dr
- 140 Two Hills Dr Unit 302c
- 130 Two Hills Dr Unit 403b
- 130 Two Hills Dr Unit 302b
- 130 Two Hills Dr Unit 201b
- 130 Two Hills Dr Unit 102b
- 130 Two Hills Dr Unit 205b
- 130 Two Hills Dr Unit 101b
- 1187 Old Lystra Rd
- 10348 Nash
- 10363 Nash
- 170 Cherokee Dr
- 3537 Lodge Trail
- 39409 Glenn Glade
- 39412 Glenn Glade
- Chapel Oaks
