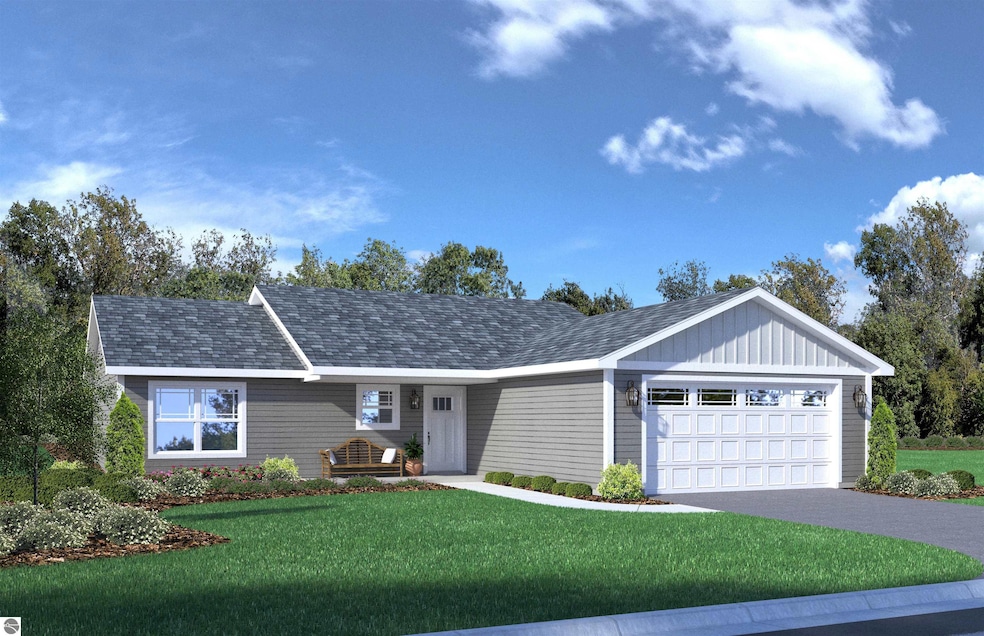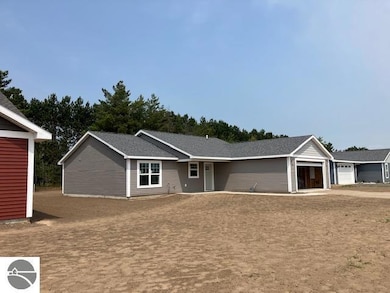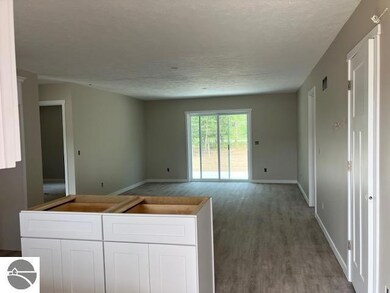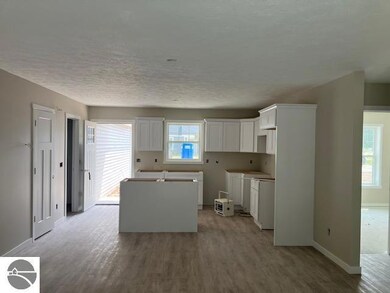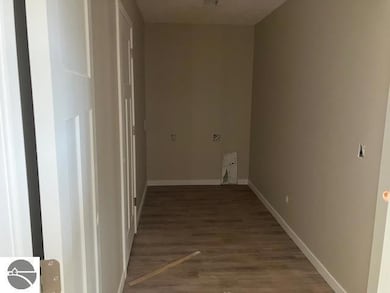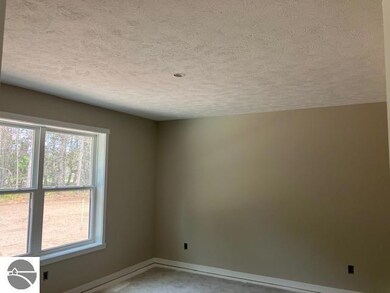
F Walton Rd Unit Elmwood Kingsley, MI 49649
Estimated payment $2,790/month
Total Views
2,895
3
Beds
2
Baths
1,260
Sq Ft
$339
Price per Sq Ft
Highlights
- 2.5 Acre Lot
- Ranch Style House
- Mud Room
- Kingsley Area Middle School Rated A-
- Great Room
- Solid Surface Countertops
About This Home
Imagine the perfect blend of comfort, style, and functionality – all designed with you in mind. This to-be-built 3-bedroom, 2-bathroom home offers modern living with a spacious open floor plan that flows effortlessly from kitchen to living to dining. Bright & airy open-concept living space – perfect for everyday life and entertaining. Thoughtfully designed kitchen with walk-in pantry for maximum storage. Convenient mud/laundry room with easy garage access – ideal for busy households. Private primary suite with en-suite bath and walk-in closet
Home Details
Home Type
- Single Family
Year Built
- Built in 2025
Lot Details
- 2.5 Acre Lot
- Lot Dimensions are 608.41x179.05
- Level Lot
- The community has rules related to zoning restrictions
Parking
- 2 Car Attached Garage
Home Design
- Home to be built
- Ranch Style House
- Poured Concrete
- Frame Construction
- Asphalt Roof
- Vinyl Siding
Interior Spaces
- 1,260 Sq Ft Home
- Mud Room
- Great Room
Kitchen
- No Kitchen Appliances
- Kitchen Island
- Solid Surface Countertops
Bedrooms and Bathrooms
- 3 Bedrooms
- Walk-In Closet
- 2 Full Bathrooms
Outdoor Features
- Patio
Schools
- Kingsley Area Middle School
- Kingsley Area High School
Utilities
- Ductless Heating Or Cooling System
- Well
Community Details
- M/B Community
Map
Create a Home Valuation Report for This Property
The Home Valuation Report is an in-depth analysis detailing your home's value as well as a comparison with similar homes in the area
Home Values in the Area
Average Home Value in this Area
Property History
| Date | Event | Price | Change | Sq Ft Price |
|---|---|---|---|---|
| 06/04/2025 06/04/25 | For Sale | $427,693 | -- | $339 / Sq Ft |
Source: Northern Great Lakes REALTORS® MLS
Similar Homes in Kingsley, MI
Source: Northern Great Lakes REALTORS® MLS
MLS Number: 1934673
Nearby Homes
- E Walton Rd
- F Walton Rd
- 2913 Walton Rd
- 2981 Walton Rd
- 2835 Walton Rd
- I Bowerman Rd
- Parcel F Country Pines
- 9875 Country Pines
- **** Walton Rd Unit A
- 0 S Garfield Rd Unit 1931600
- 8713 Kingsley Rd
- 11626 Sleepy Hollow Trail
- 11964 Sleepy Hollow Trail
- 0000 King Arthurs Ct
- 8433 Dell Rd
- 2402 Sparling Rd
- h Summit City Rd
- I Summit City Rd
- J Summit City Rd
- 8400 Westminister Rd
- 3462 Tanager Dr
- 2276 S M-37 Unit B
- 532 N Michigan Ave
- 530 N Michigan Ave
- 24 Bayfront Dr
- 1389 Carriage View Ln
- 65 Greer Dr
- 5042 Karlin Rd
- 31 S West Silver Lake Rd
- 2692 Harbor Hill Dr
- 2054 Essex View Dr
- 2516 Crossing Cir
- 3814 Maid Marian Ln
- 1473 Greenbrier Dr
- 3835 Vale Dr
- 4033 Sherwood Forest Dr
- 4210 Mitchell Creek Dr Unit 6
- 3317 Mapel St S
- 918 Boon St
- 1542 Simsbury St Unit 3
