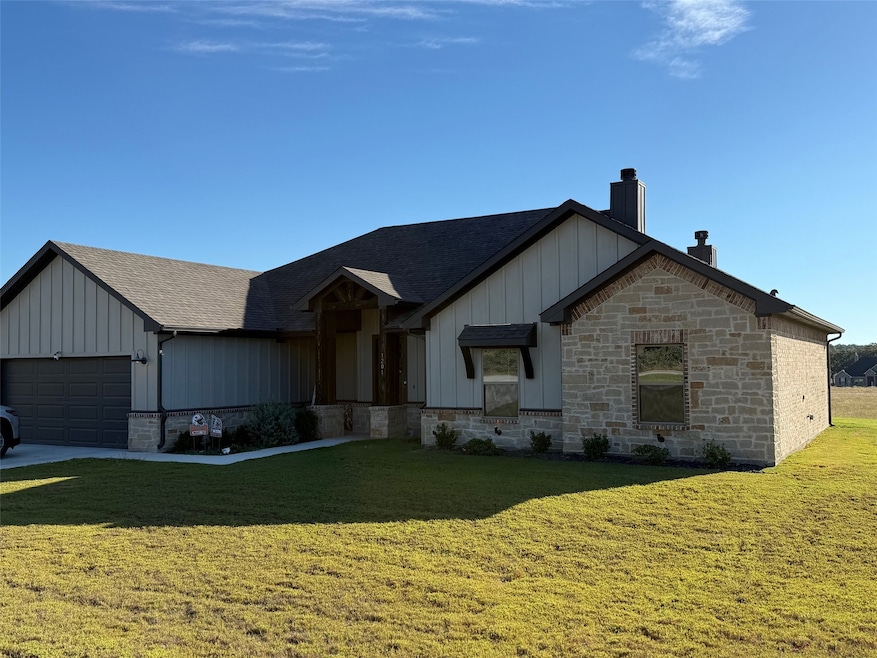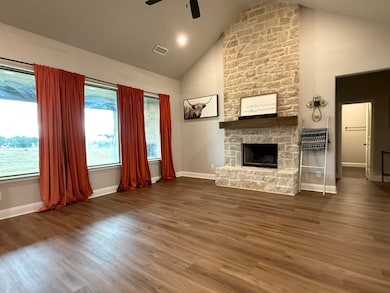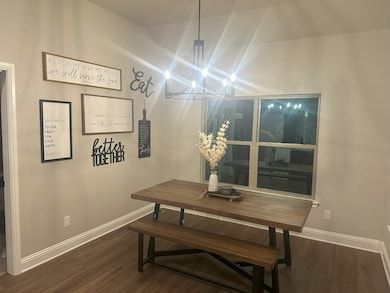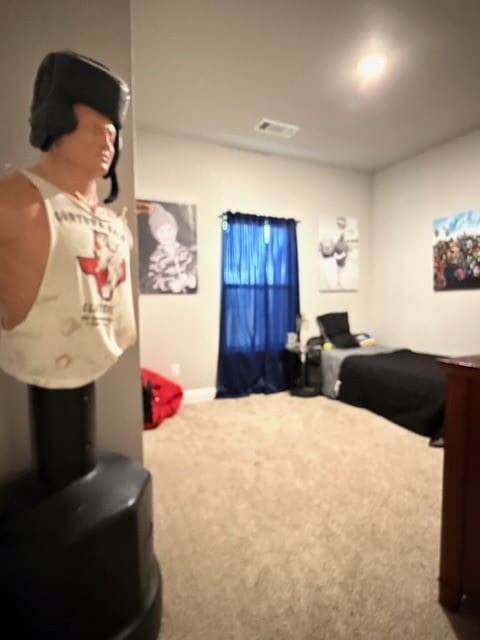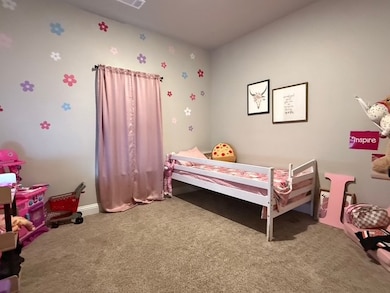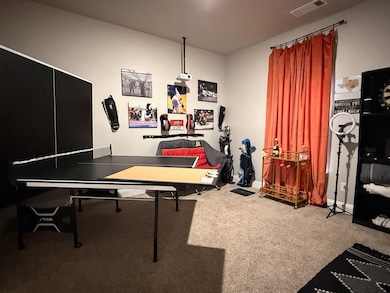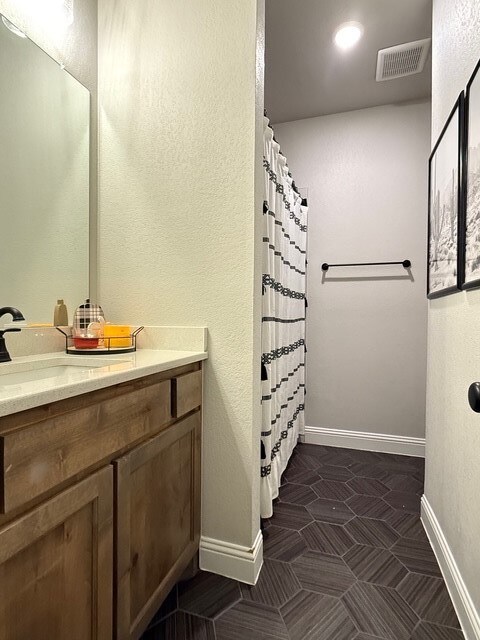F1201 Sanger Dr Springtown, TX 76082
Estimated payment $2,892/month
Highlights
- Open Floorplan
- Vaulted Ceiling
- Corner Lot
- Living Room with Fireplace
- Ranch Style House
- Granite Countertops
About This Home
Nestled in serene country surroundings just minutes from city conveniences, this exceptional home offers the ideal blend of rural tranquility and modern comfort. Situated in the desirable Taylor Ranch subdivision of Springtown, the property sits on approximately 1.64 acres, providing space, privacy and a real sense of place. From the moment you step inside, you will notice the thoughtful layout and high-end finishes that elevate everyday living. Sun-filled living areas open to a gourmet kitchen boasting crisp cabinetry, generous island workspace and top-tier appliances—perfect for both casual family life and entertaining. The primary suite has been designed as a retreat, with room to breathe, a spa-inspired bath and a walk-in closet to match. With additional bedrooms carefully placed for privacy, plus flexible bonus space ideal for an office or hobby room, this home easily adapts to growing households, remote work or guests. The generous two-car garage and mud-room transition keep everyday life organized and efficient. Step outside onto a covered patio overlooking your expansive yard—think horseshoes, summer cookouts, weekend relaxation or future pool possibilities. With ample acreage and no HOA constraints, the horizon is yours. The subdivision’s rolling terrain, mature trees and paved county roads offer a countryside lifestyle that’s still within reach of major highways and amenities. Located within the highly regarded Weatherford Independent School District, this home gives you the best of Texas living: quiet setting, smart modern design and future-proof flexibility.
Listing Agent
Shinsky & Assoc RealEstate Srv Brokerage Phone: 817-793-9400 License #0474035 Listed on: 10/31/2025
Home Details
Home Type
- Single Family
Est. Annual Taxes
- $3,392
Year Built
- Built in 2023
Lot Details
- 1.64 Acre Lot
- Corner Lot
Parking
- 2 Car Attached Garage
- Front Facing Garage
- Single Garage Door
- Garage Door Opener
- Driveway
Home Design
- Ranch Style House
- Slab Foundation
- Composition Roof
Interior Spaces
- 1,966 Sq Ft Home
- Open Floorplan
- Vaulted Ceiling
- Ceiling Fan
- Wood Burning Fireplace
- Mud Room
- Living Room with Fireplace
- 2 Fireplaces
Kitchen
- Electric Oven
- Electric Range
- Microwave
- Dishwasher
- Kitchen Island
- Granite Countertops
Flooring
- Carpet
- Ceramic Tile
Bedrooms and Bathrooms
- 4 Bedrooms
- Walk-In Closet
- 2 Full Bathrooms
- Double Vanity
Laundry
- Laundry in Utility Room
- Washer and Electric Dryer Hookup
Outdoor Features
- Covered Patio or Porch
- Outdoor Fireplace
Schools
- Seguin Elementary School
- Weatherford High School
Utilities
- Central Heating and Cooling System
- Aerobic Septic System
- Cable TV Available
Community Details
- Taylor Ranch Ph 1 Subdivision
Listing and Financial Details
- Tax Lot 3
- Assessor Parcel Number R000124643
Map
Home Values in the Area
Average Home Value in this Area
Property History
| Date | Event | Price | List to Sale | Price per Sq Ft |
|---|---|---|---|---|
| 10/31/2025 10/31/25 | For Sale | $495,000 | -- | $252 / Sq Ft |
Source: North Texas Real Estate Information Systems (NTREIS)
MLS Number: 21101758
- Lot 32 Colt Rd
- Lot 39 Colt Rd
- Lot 20 Colt Rd
- Lot 46 Colt Rd
- Lot 44 Colt Rd
- Lot 47 Colt Rd
- Lot 45 Colt Rd
- Lot 33 Colt Rd
- Lot 30 Colt Rd
- Lot 17 Colt Rd
- Lot 34 Colt Rd
- Lot 35 Colt Rd
- Lot 16 Colt Rd
- Lot 42 Colt Rd
- Lot 31 Colt Rd
- Lot 25 Colt Rd
- Lot 29 Colt Rd
- The Jackson Plan at Taylor Ranch
- The Aylin Plan at Taylor Ranch
- The Harper II Plan at Taylor Ranch
- 3400 Sarra Ln
- 3511 J e Woody Rd
- 3400
- 113 N Park Ct
- 109 Spruce Tree Ct
- 537 Bronze Cir W
- 1025 Summit Dr
- 10028 W Hwy 199
- 10028 W Hwy 199 Unit 10028-100
- 200 Walnut Bend Rd
- 10036 W Hwy 199
- 10036 W Hwy 199 Unit 10036-100
- 646 N Main St
- 832 N Main St
- 310 E 3rd St
- 616 N Avenue C
- 500 E 7th St
- 225 Lovers Path Dr
- 404 Jameson St
- 621 New Highland Rd
