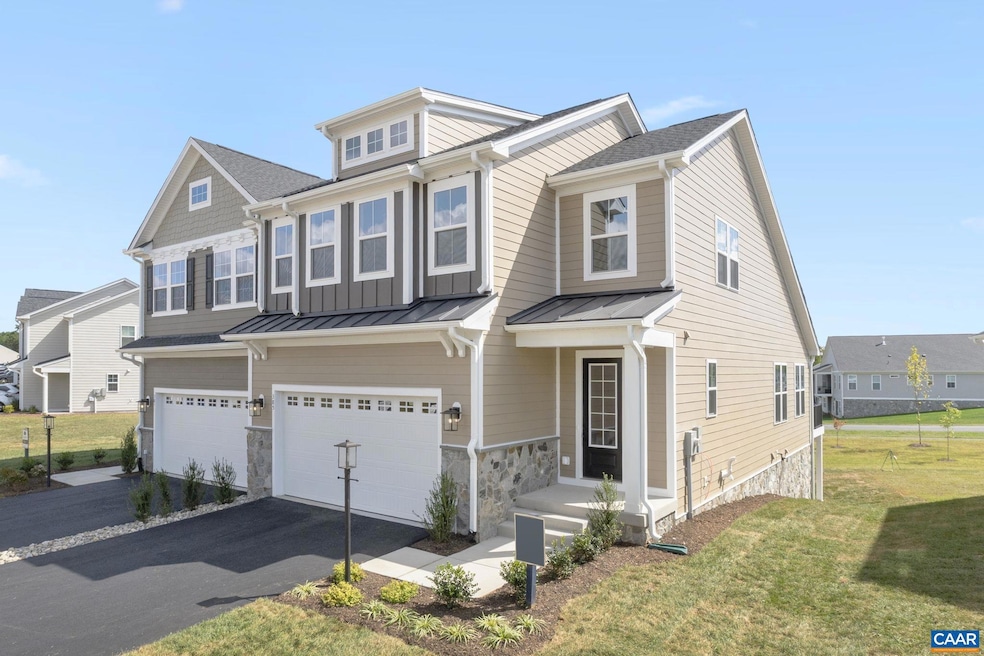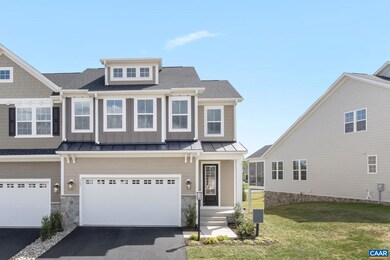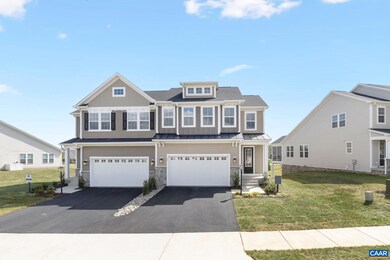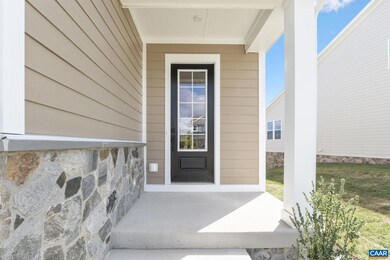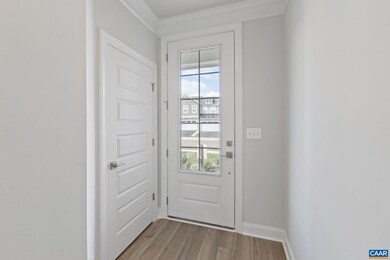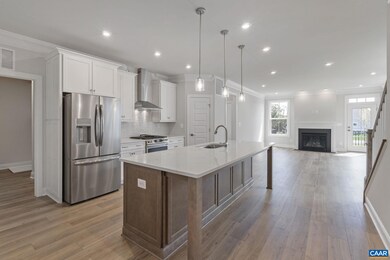F3B-12A Bayberry Ln Zion Crossroads, VA 22942
Estimated payment $3,739/month
Highlights
- New Construction
- Craftsman Architecture
- Recreation Room
- Moss-Nuckols Elementary School Rated A-
- Clubhouse
- Main Floor Bedroom
About This Home
Just completed - actual photos! The Bayberry villa features a main level primary suite with a spa-inspired bathroom and a spacious walk-in closet. The open-concept kitchen boasts a generous island and a walk-in pantry, flowing naturally into the dining area and great room with a cozy fireplace. Off of the kitchen is a laundry/mudroom and direct access to the attached 2-car garage. A deck off the family room invites you to enjoy the outdoors. Upstairs, a large loft provides flexible living space, complemented by a pocket office and two oversized bedrooms, each with walk-in closets and a shared full bathroom. The fully finished basement extends your living options with a rec room perfect for a media room, gym, or creative space, plus an additional bedroom and full bathroom ideal for guests or multigenerational living.,Granite Counter,Fireplace in Family Room
Listing Agent
(434) 466-4100 lemonak@stanleymartin.com NEST REALTY GROUP License #0225211884[4531] Listed on: 11/25/2025

Townhouse Details
Home Type
- Townhome
Est. Annual Taxes
- $4,319
Year Built
- Built in 2024 | New Construction
Lot Details
- 5,227 Sq Ft Lot
- Sloped Lot
HOA Fees
- $220 Monthly HOA Fees
Home Design
- Craftsman Architecture
- Slab Foundation
- Advanced Framing
- Blown-In Insulation
- Low VOC Insulation
- Architectural Shingle Roof
- Composition Roof
- Shingle Siding
- Cement Siding
- Stone Siding
- Low Volatile Organic Compounds (VOC) Products or Finishes
- Concrete Perimeter Foundation
- HardiePlank Type
Interior Spaces
- Property has 2 Levels
- Ceiling height of 9 feet or more
- Fireplace With Glass Doors
- Gas Fireplace
- ENERGY STAR Qualified Windows with Low Emissivity
- Vinyl Clad Windows
- Insulated Windows
- Double Hung Windows
- Window Screens
- Entrance Foyer
- Great Room
- Dining Room
- Home Office
- Recreation Room
- Loft
- Utility Room
- Security Gate
- ENERGY STAR Qualified Dishwasher
- Basement
Flooring
- Carpet
- Ceramic Tile
Bedrooms and Bathrooms
- 3.5 Bathrooms
Laundry
- Laundry Room
- Washer and Dryer Hookup
Eco-Friendly Details
- Green Energy Fireplace or Wood Stove
- Energy-Efficient Exposure or Shade
- Energy-Efficient Construction
- Energy-Efficient HVAC
- Fresh Air Ventilation System
Outdoor Features
- Rain Gutters
Schools
- Moss-Nuckols Elementary School
- Louisa Middle School
- Louisa High School
Utilities
- Forced Air Heating and Cooling System
- Heating System Powered By Owned Propane
- Tankless Water Heater
Community Details
Overview
- Association fees include common area maintenance, pool(s), management, road maintenance, trash, lawn maintenance
- Low-Rise Condominium
- The Bayberry Villa On Walkout Basement Foundation Community
- Spring Creek Subdivision
Amenities
- Picnic Area
- Clubhouse
- Community Center
- Meeting Room
Recreation
- Tennis Courts
- Community Playground
- Community Pool
- Jogging Path
Security
- Carbon Monoxide Detectors
- Fire and Smoke Detector
Map
Home Values in the Area
Average Home Value in this Area
Property History
| Date | Event | Price | List to Sale | Price per Sq Ft |
|---|---|---|---|---|
| 11/25/2025 11/25/25 | For Sale | $599,900 | -- | $211 / Sq Ft |
Source: Bright MLS
MLS Number: 671430
- 497 Bayberry Ln Unit F3E-10
- 497 Bayberry Ln
- 464 Bayberry Ln
- 464 Bayberry Ln Unit F3C-10
- 355 Bayberry Ln
- 374 Bayberry Ln Unit F3C-20
- 374 Bayberry Ln
- Nelson - Townhome, Spring Creek Plan at Spring Creek
- Madison - Townhome, Spring Creek Plan at Spring Creek
- Laurel - Townhome, Spring Creek Plan at Spring Creek
- 549 Bayberry Ln Unit F3E-16
- E14 Bayberry Ln Unit F3E-14
- E13 Bayberry Ln Unit F3E-13
- The Willow Plan at Spring Creek - Single Family
- The Chestnut Plan at Spring Creek - Single Family
- The Daisy Plan at Spring Creek - Single Family
- The Hickory Plan at Spring Creek - Single Family
- The Aspen Plan at Spring Creek - Single Family
- The Bayberry Plan at Spring Creek - Villas
- 16 Red Pine Dr
- 268 E Green Springs Rd
- 1115 Bracketts Farm Rd
- 912 Hunters Lodge Rd
- 100 Kyle Ct
- B3 Marina Point Unit B3
- 47 Laurin St
- 760 James Madison Hwy
- 25 Ashlawn Ave
- 1045 Stonewood Dr
- 301 Lyde Ave
- 339 Rolkin Rd
- 2000 Asheville Dr
- 310 Fisher St
- 1540 Avemore Ln
- 338 S Pantops Dr
- 825 Beverley Dr Unit 2
- 825 Beverley Dr Unit B
- 825 Beverley Dr
- 825 Beverley Dr Unit C
- 925 Dorchester Place Unit 305
