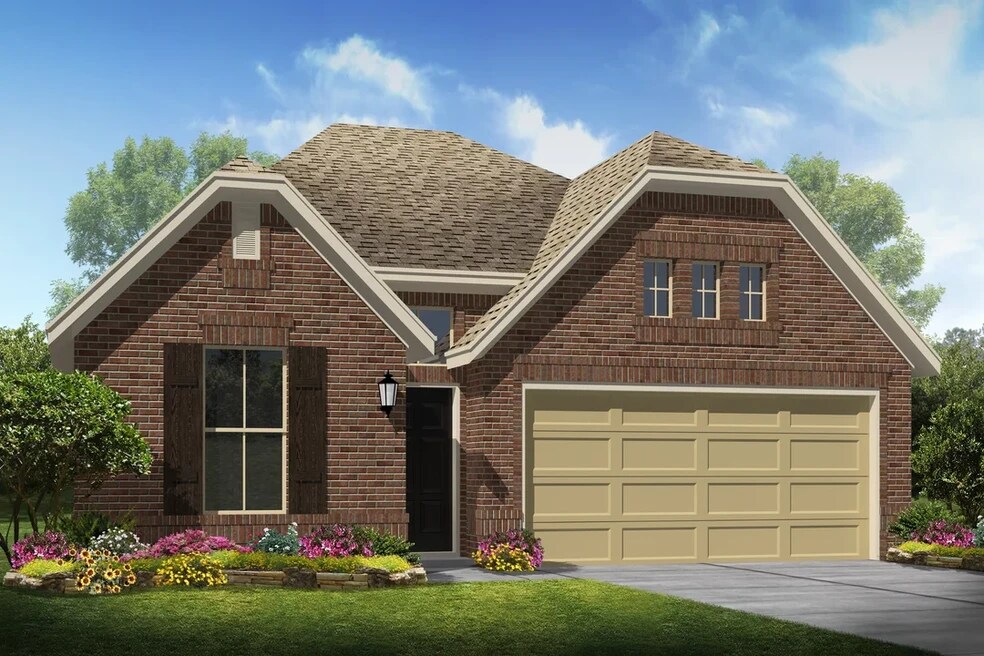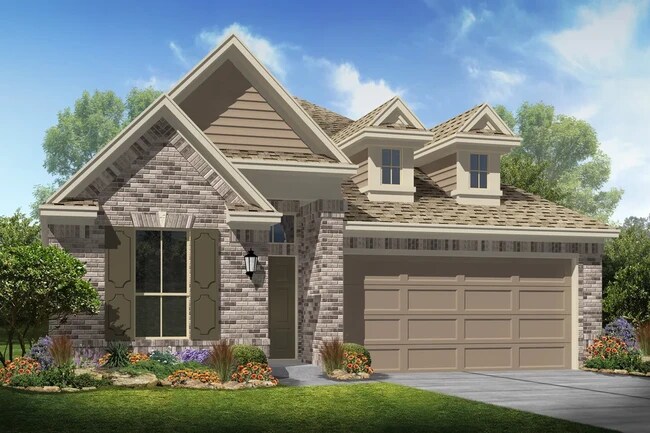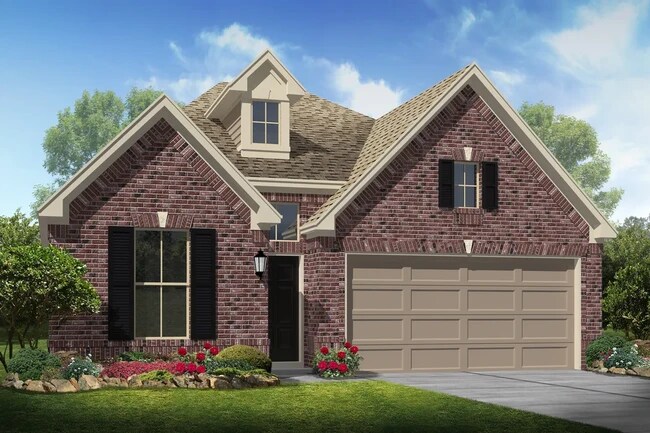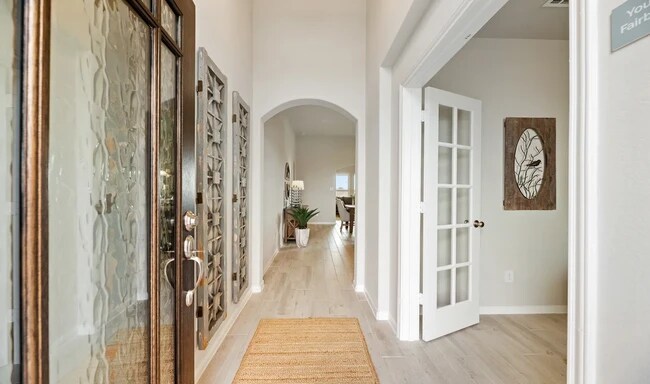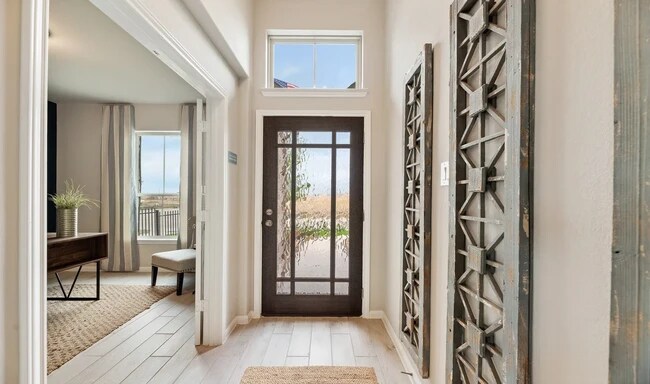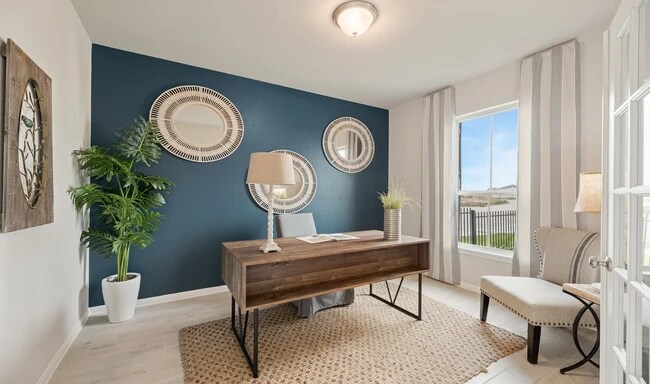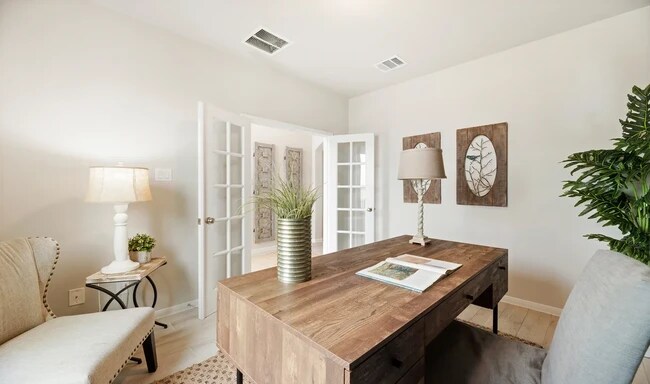
Estimated payment starting at $1,831/month
Total Views
372
3
Beds
2
Baths
1,660
Sq Ft
$169
Price per Sq Ft
Highlights
- New Construction
- Fishing
- Great Room
- Rancho Isabella Elementary School Rated A-
- Community Lake
- Community Center
About This Floor Plan
Spacious one-story floor plan, ideal for entertaining. Kitchen overlooking comfortable dining area and great room. Open great room with optional fireplace. Inviting dining room or private home office option off foyer. Elegant owner's suite with large walk-in closet and ample shelving. Lovely owner's luxury bath with soaker tub. Attached two-car garage.
Sales Office
Hours
| Monday - Saturday |
10:00 AM - 6:00 PM
|
| Sunday |
12:00 PM - 6:00 PM
|
Sales Team
Jessica Sanchez
Office Address
This address is an offsite sales center.
Compass Pointe Court
Angleton, TX 77515
Home Details
Home Type
- Single Family
HOA Fees
- $69 Monthly HOA Fees
Parking
- 2 Car Attached Garage
- Front Facing Garage
Home Design
- New Construction
Interior Spaces
- 1-Story Property
- Fireplace
- Great Room
- Dining Room
- Home Office
- Stainless Steel Appliances
Bedrooms and Bathrooms
- 3 Bedrooms
- Walk-In Closet
- 2 Full Bathrooms
- Bathtub
- Walk-in Shower
Community Details
Overview
- Community Lake
- Pond in Community
Amenities
- Picnic Area
- Community Center
Recreation
- Community Playground
- Splash Pad
- Fishing
- Park
- Hammock Area
- Recreational Area
- Hiking Trails
- Trails
Map
Other Plans in Windrose Green
About the Builder
To K. Hovnanian Homes , home is the essential, restorative gathering place of the souls who inhabit it. Home is where people can be their truest selves. It’s where people build the memories of a lifetime and where people spend the majority of their twenty four hours each day. And the way these spaces are designed have a drastic impact on how people feel–whether it’s textures that welcome people to relax and unwind, or spaces that help peoples minds achieve a state of calm, wonder, and dreams. At K. Hovnanian, we're passionate about building beautiful homes.
Nearby Homes
- Windrose Green
- Windrose Green - Cottage Collection
- Windrose Green - Watermill Collection
- Windrose Green - Classic Collection
- Windrose Green
- 1947 Stargazer Ln
- 1951 Stargazer Ln
- Elm Estates
- Bayou Bend
- 0 Rab Court Lot 2
- 0 Rab Court Lot 3
- 306 Bennett St
- 00 Colony Dr
- 698 E County Road 341
- 306 Robin Ct
- 407 Robin Ct
- 511 Robin Ct
- 523 Robin Ct
- 515 Robin Ct
- 313 Emma St
