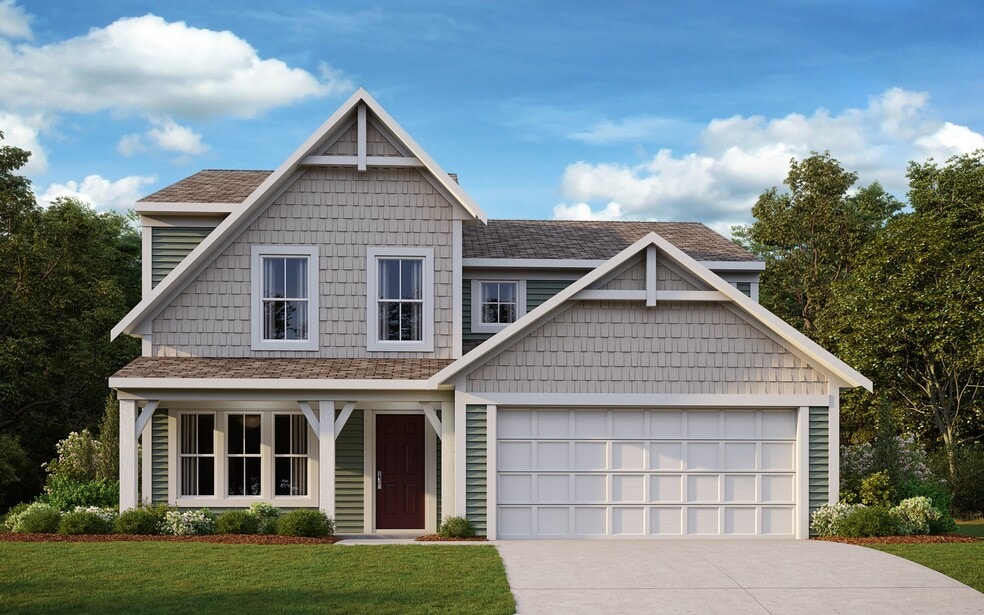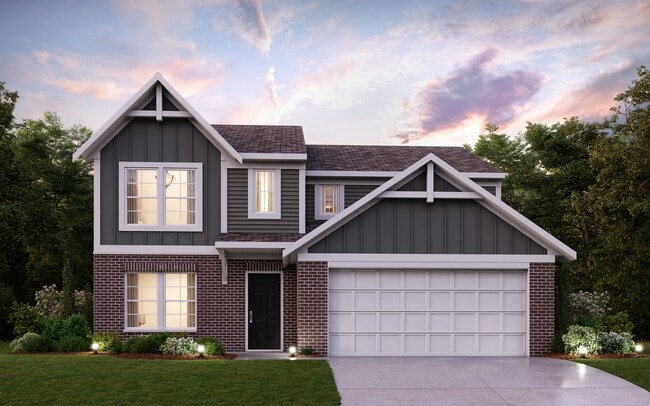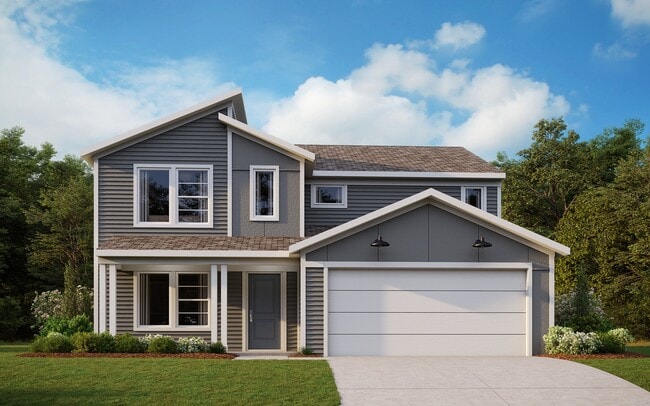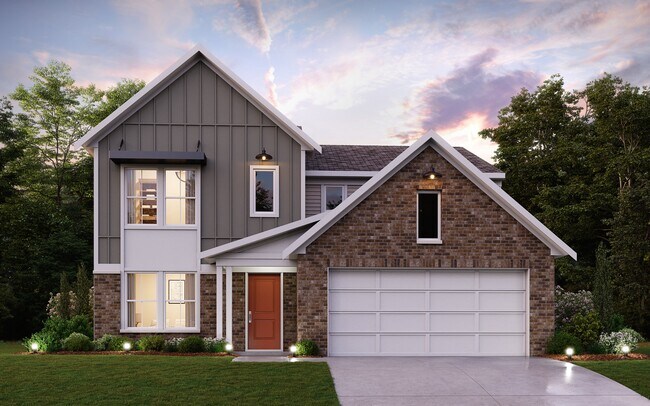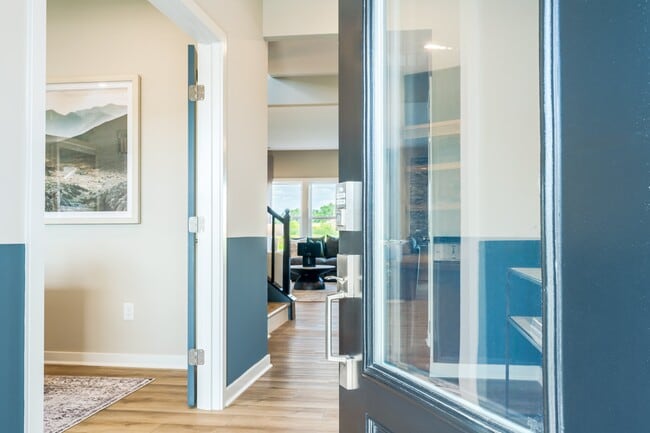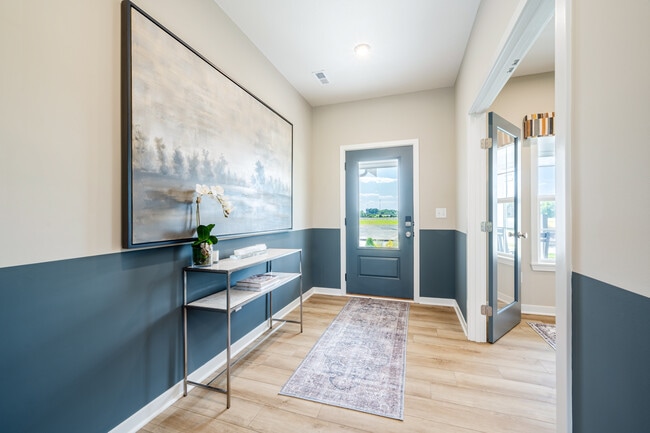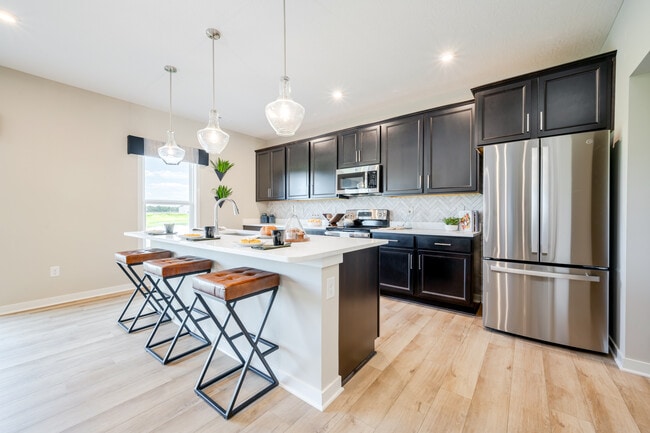
Canal Winchester, OH 43110
Estimated payment starting at $2,570/month
Highlights
- New Construction
- Walk-In Pantry
- Laundry Room
- No HOA
- Fireplace
About This Floor Plan
The Fairfax by Fischer Homes offers a versatile and thoughtfully designed layout, perfect for modern living. The open kitchen features a large island with seating, a walk-in pantry, and options for customized morning room configurations or a 2-foot expansion. The family room can be enhanced with window configurations and an optional fireplace. Upstairs, the home includes four bedrooms with walk-in closets, a loft, and a second-floor laundry room. The owners suite can be personalized with a 5-foot shower or a luxurious bath with a tub and separate shower. The Fairfax combines flexibility, style, and practicality for your ideal home.
Builder Incentives
- Pricing is available now for Glacier Ridge! Call/text 614.610.4201 to learn more!
Sales Office
All tours are by appointment only. Please contact sales office to schedule.
Home Details
Home Type
- Single Family
Parking
- 2 Car Garage
Home Design
- New Construction
Interior Spaces
- 2-Story Property
- Fireplace
- Walk-In Pantry
- Laundry Room
Bedrooms and Bathrooms
- 4 Bedrooms
Community Details
- No Home Owners Association
Map
Other Plans in Glacier Ridge - Maple Street Collection
About the Builder
- Glacier Ridge - Maple Street Collection
- Brookview
- Lansdowne Farms
- 5933 Ebony Oak Dr
- 0 Lehman Rd Unit 225027581
- 0 Lehman Rd Unit 225021076
- 7178 Lehman Park Place
- Orchard Lakes
- 7279 Lehman Park Place
- 7258 Lehman Park Place
- 7263 Lehman Park Place
- Lansdowne Farms - The Groves
- 0 Shannon Rd Unit 224042685
- Longview Highlands
- 9670 Schoolhouse Rd NW
- 0 Refugee Rd
- The Reserve at Pickerington Ponds - Reserve
- The Reserve at Pickerington Ponds - Designer Collection
- Chatterton Commons
- 3310 Joshstock Dr
