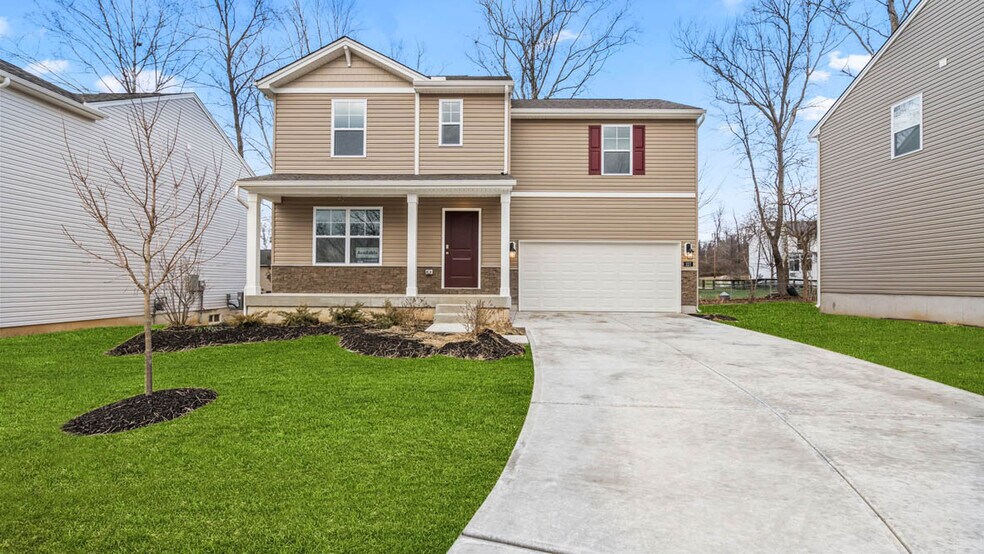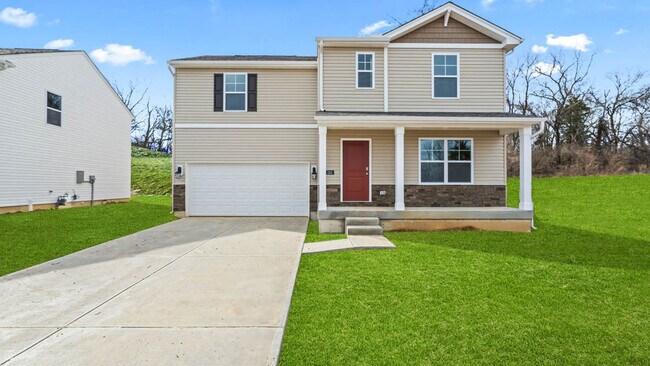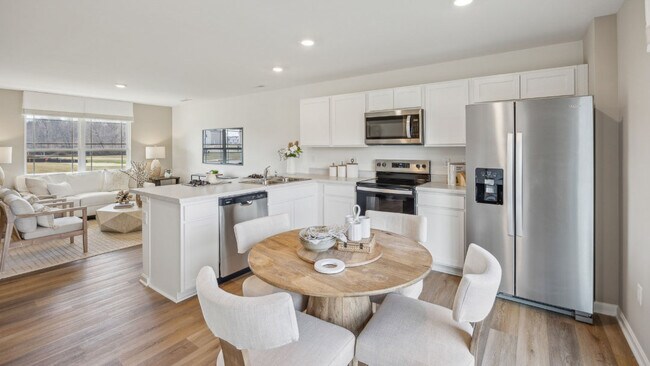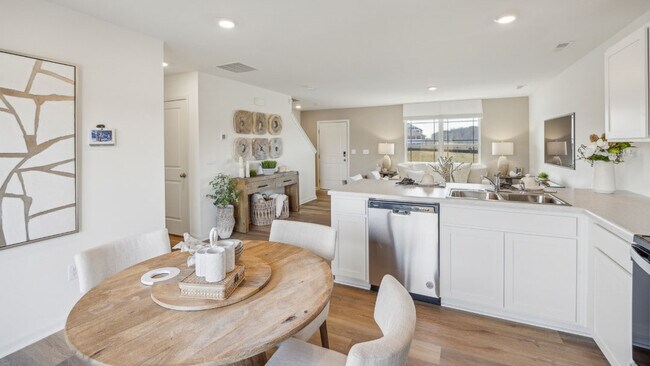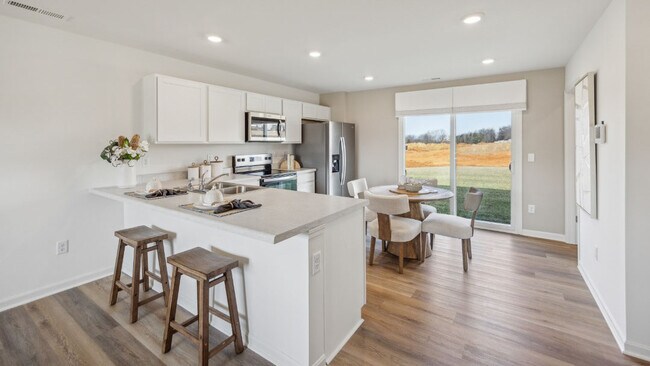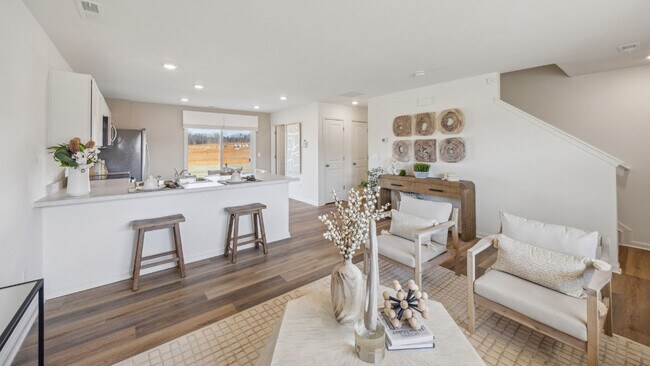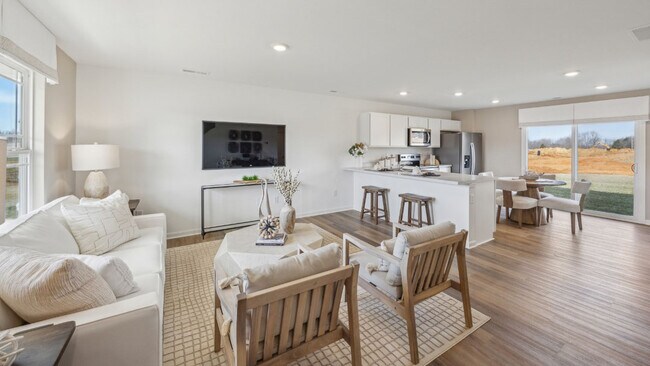
New Carlisle, OH 45344
Estimated payment starting at $1,910/month
Highlights
- New Construction
- Built-In Refrigerator
- Lawn
- Primary Bedroom Suite
- Pond in Community
- Stainless Steel Appliances
About This Floor Plan
Come and explore the beautiful Fairton floor plan at The Reserve at Honey Creek in New Carlilsle, Ohio! The Fairton is a beautiful Two-Story home that provides 4 bedrooms and 2.5 bathrooms. The open first floor will become a family favorite, with its large great room open to the spacious kitchen. The kitchen is a highlight for many reasons such as spacious countertops, beautiful cabinetry, and lots of storage and room for the whole family to cook together. Each member of your family will find their space on the second floor. 4 large bedrooms, in addition to the laundry room, make upstairs living convenient. The primary bedroom boasts an ensuite bath and a spacious walk-in closet. With Home Is Connected technology, you can stay connected to both your home and your family, ensuring peace of mind and convenience at your fingertips. D.R. Horton has been building homes since 1978 and has helped more than 1,000,000 homeowners build their dream home. Our experienced sales agents are glad to assist you and can walk you through the entire purchasing process by answering any questions that you may have. Pictures are representative of plan only.
Sales Office
| Monday |
1:00 PM - 6:00 PM
|
| Tuesday - Friday |
11:00 AM - 6:00 PM
|
| Saturday |
12:00 PM - 6:00 PM
|
| Sunday |
12:00 PM - 5:00 PM
|
Home Details
Home Type
- Single Family
Lot Details
- Lawn
Parking
- 2 Car Attached Garage
- Front Facing Garage
Home Design
- New Construction
Interior Spaces
- 2-Story Property
- Formal Entry
- Dining Area
Kitchen
- Eat-In Kitchen
- Breakfast Bar
- Built-In Range
- Built-In Microwave
- Built-In Refrigerator
- Dishwasher
- Stainless Steel Appliances
- Disposal
Bedrooms and Bathrooms
- 4 Bedrooms
- Primary Bedroom Suite
- Walk-In Closet
- Powder Room
- Bathtub with Shower
- Walk-in Shower
Laundry
- Laundry Room
- Washer and Dryer
Outdoor Features
- Patio
- Front Porch
Utilities
- Central Heating and Cooling System
- Smart Home Wiring
- High Speed Internet
- Cable TV Available
Community Details
Overview
- Pond in Community
Recreation
- Tot Lot
- Trails
Map
Move In Ready Homes with this Plan
Other Plans in Reserve at Honey Creek
About the Builder
- Reserve at Honey Creek
- 903 Brubaker Dr
- Monroe Meadows
- 0 N Dayton-Lakeview Rd Unit 944532
- 0 N Dayton-Lakeview Rd Unit 1041631
- 0 Ohio 201
- 7817 Ohio 201
- 12165 Dille Rd
- 0 Kennedy Rd
- 1559 Folk Ream Rd
- 00 Folk Ream Rd
- 1 Folk Ream Rd
- 7337 Ross Rd
- 3961 Shrine Rd
- 4600 Snider Rd
- 0 Ohio 202 Unit 23014095
- 0 Ohio 202 Unit 23014098
- 0 S Tecumseh Rd Unit 1042892
- 0 S Tecumseh Rd Unit 1042894
- 1235 Gable Way
