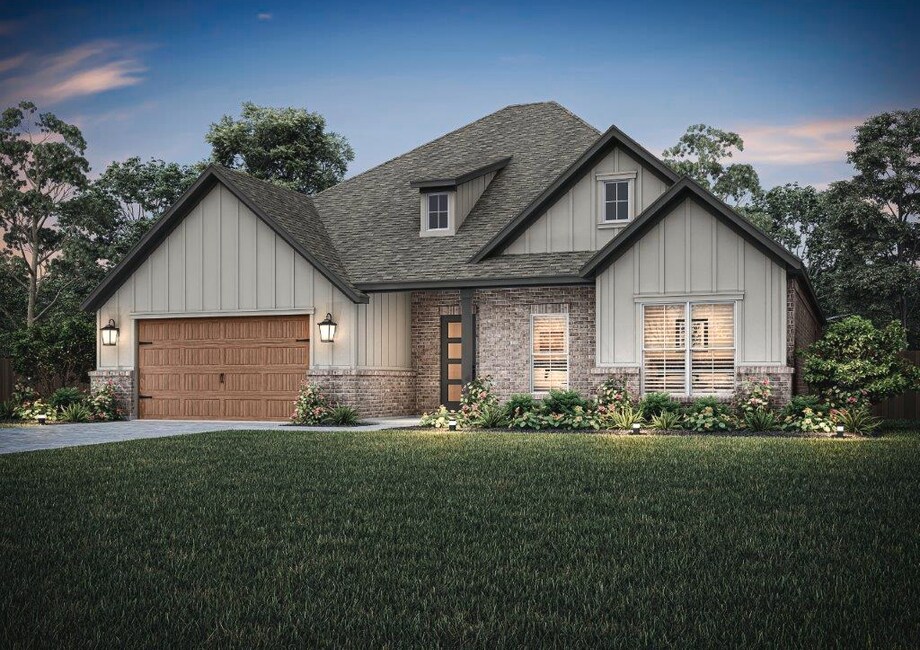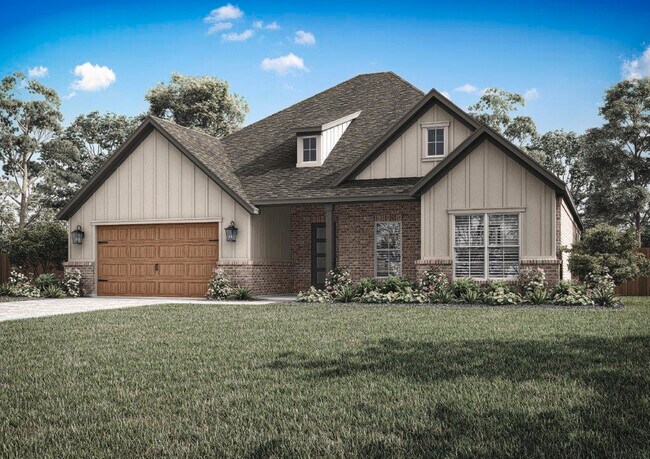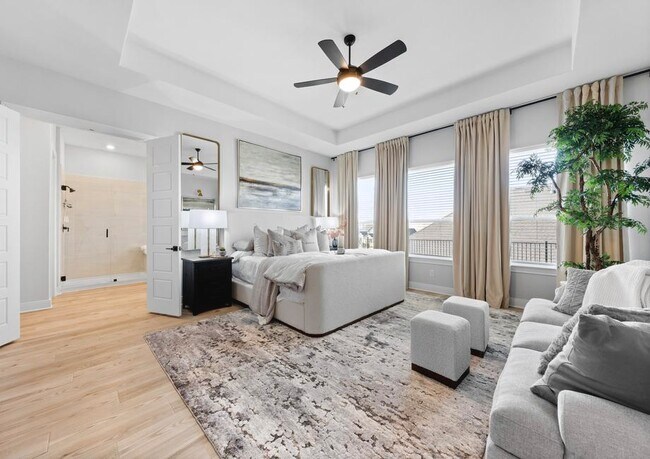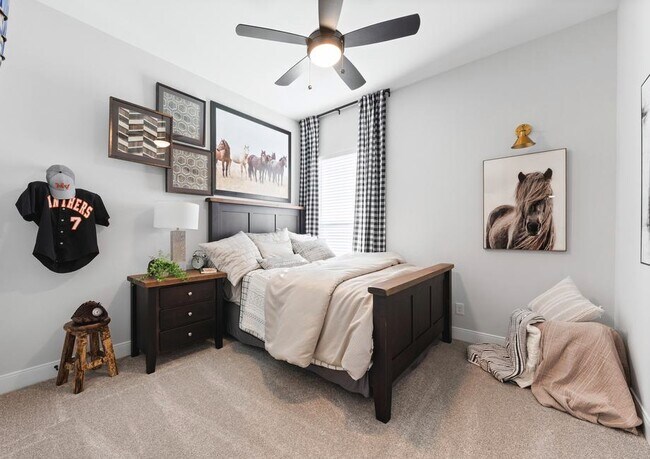
Estimated payment starting at $3,612/month
Total Views
204
3
Beds
2
Baths
2,655
Sq Ft
$217
Price per Sq Ft
Highlights
- New Construction
- Resort Property
- Floor-to-Ceiling Windows
- Fishing
- Primary Bedroom Suite
- Clubhouse
About This Floor Plan
Located in Canyon Ranch, the Fairview plan by Terrata Homes blends Hill Country charm with everyday functionality. This thoughtfully designed one-story layout offers three spacious bedrooms, two full baths, a versatile flex room, and a welcoming family room. Whether you're hosting festive gatherings, enjoying a quiet evening on the covered patio, or preparing meals in the upgraded kitchen, the Fairview creates the perfect setting for your life to unfold.
Sales Office
Hours
| Monday - Saturday |
8:30 AM - 7:00 PM
|
| Sunday |
11:00 AM - 7:00 PM
|
Office Address
101 W Luna Blue Ln
Jarrell, TX 76537
Driving Directions
Home Details
Home Type
- Single Family
Lot Details
- Landscaped
- Private Yard
Parking
- 2 Car Attached Garage
- Front Facing Garage
Home Design
- New Construction
Interior Spaces
- 1-Story Property
- Fireplace
- Blinds
- Floor-to-Ceiling Windows
- Family Room
- Sitting Room
- Dining Room
- Flex Room
Kitchen
- ENERGY STAR Range
- ENERGY STAR Qualified Refrigerator
- Stainless Steel Appliances
- Kitchen Island
- Quartz Countertops
- Stainless Steel Countertops
Bedrooms and Bathrooms
- 3 Bedrooms
- Primary Bedroom Suite
- Walk-In Closet
- 2 Full Bathrooms
- Quartz Bathroom Countertops
- Double Vanity
- Private Water Closet
- Bathtub
- Walk-in Shower
Outdoor Features
- Sun Deck
- Covered Patio or Porch
Community Details
Overview
- Resort Property
- Water Views Throughout Community
- Views Throughout Community
- Pond in Community
- Greenbelt
Amenities
- Community Gazebo
- Picnic Area
- Clubhouse
- Children's Playroom
- Community Center
- Amenity Center
- Recreation Room
- Planned Social Activities
- Community Wi-Fi
Recreation
- Volleyball Courts
- Pickleball Courts
- Community Playground
- Community Pool
- Zero Entry Pool
- Splash Pad
- Fishing
- Fishing Allowed
- Park
- Tot Lot
- Horseshoe Lawn Game
- Cornhole
- Dog Park
- Recreational Area
- Hiking Trails
- Trails
Map
Other Plans in Canyon Ranch
About the Builder
A top homebuilder in the USA, LGI Homes has been recognized as one of the nation’s fastest growing and most trustworthy companies. They were founded in 2003 in Conroe, Texas, and have grown to become a top homebuilder in the United States. They are currently recognized as one of the World's Most Trustworthy Companies by Newsweek as well as a USA TODAY 2024 Top Workplace USA.
They build homes with great value at affordable prices throughout the nation. They currently serve 21 states across 36 markets and have 120+ active communities. To date, they have moved in over 70,000 families.
Nearby Homes
- Canyon Ranch
- Canyon Ranch
- 128 Paria Ct
- 120 Paria Ct
- 112 Paria Ct
- 116 Carmel Canyon Trail
- 108 Paria Ct
- 133 Paria Ct
- 129 Paria Ct
- 313 Carmel Canyon Trail
- 109 Paria Ct
- 124 Desert Hare Dr
- 132 Desert Hare Dr
- 109 Desert Hare Dr
- 505 W Luna Blue Ln
- 1775 County Road 305
- 509 W Luna Blue Ln
- 513 W Luna Blue Ln
- 517 W Luna Blue Ln
- 521 W Luna Blue Ln



