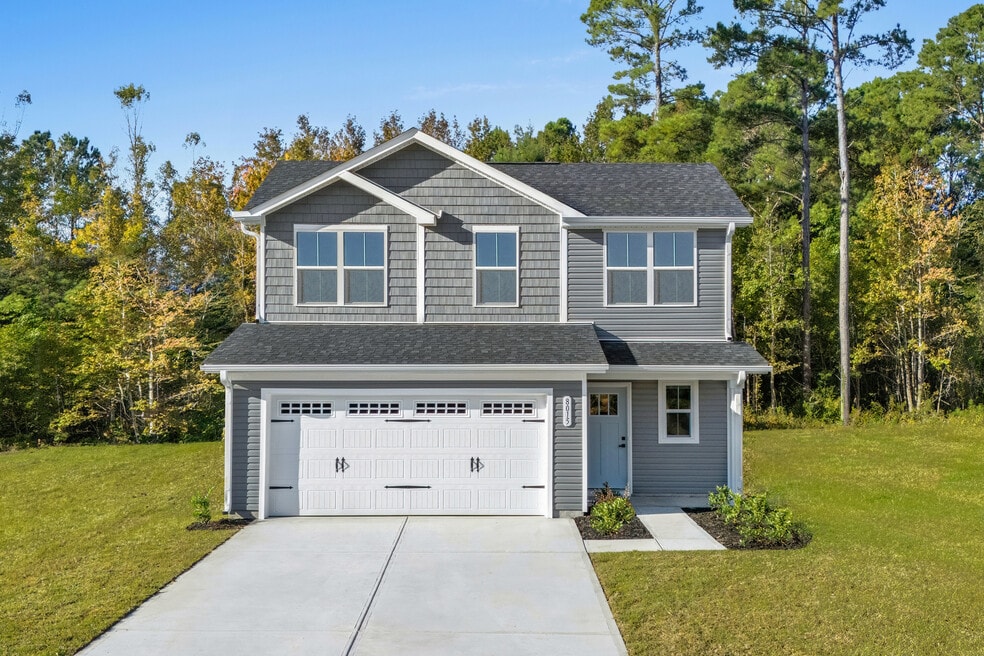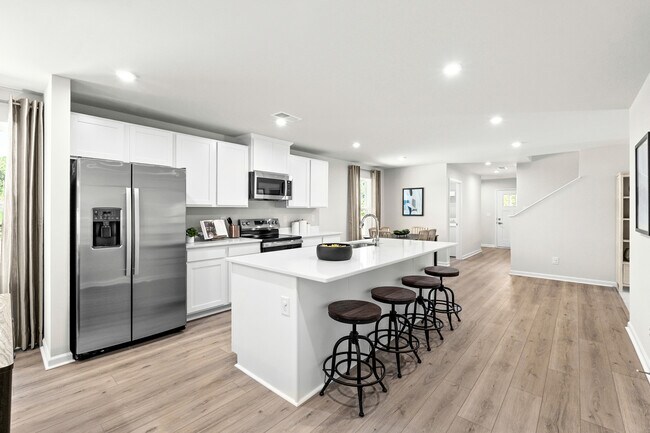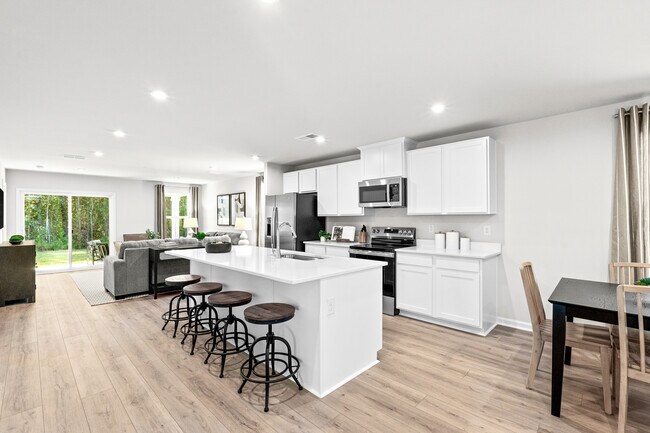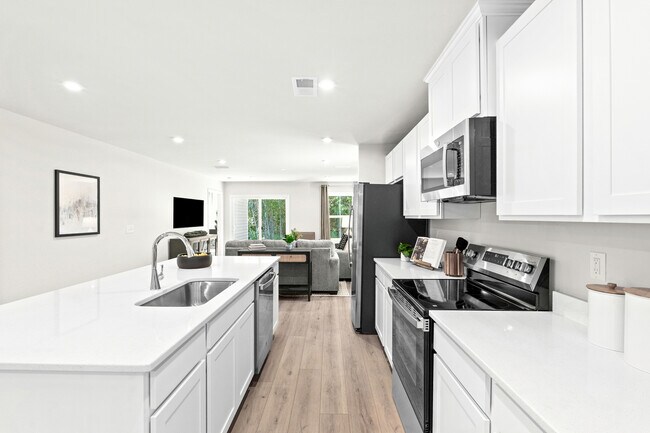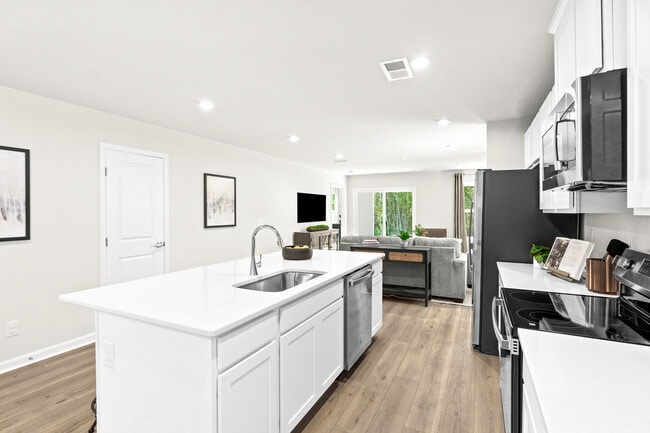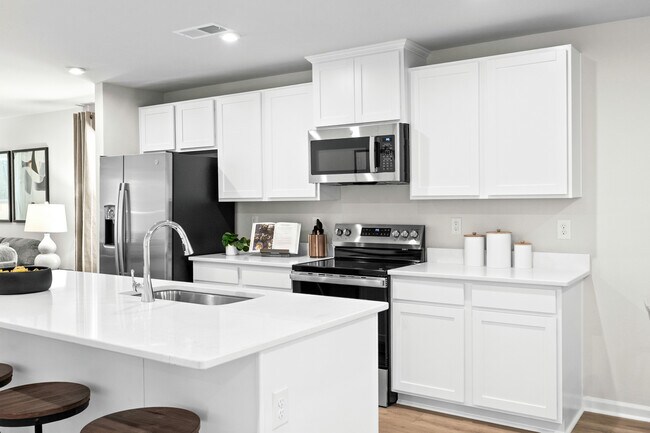
Estimated payment starting at $1,813/month
Highlights
- New Construction
- Community Lake
- No HOA
- Dorman High School Rated A-
- Clubhouse
- Community Pool
About This Floor Plan
Home Features: -Move-In Ready! -3 Bedrooms -3 Bathrooms -1,927 square feet -Main Level Owner's Suite -Additional 1st floor bedroom -2nd Level with Bedrooms, Full Bathroom, Loft -LVP Flooring -White Cabinetry -Quartz Countertops -Stainless Steel Appliances -Covered Porch Discover the charm and functionality of The Fairview, a beautifully designed home offering 1,927 square feet of thoughtfully planned living space. With 3 bedrooms and 3 full baths, this layout is perfect for those seeking comfort, flexibility, and style. The main level features an inviting open-concept kitchen, dining, and living area, ideal for entertaining or everyday living. The owner’s suite and a secondary bedroom are conveniently located on the first floor, providing easy access and privacy. A flex room on the main level offers endless possibilities—perfect for a home office, hobby space, or formal sitting area. Upstairs, you'll find a spacious loft, a third bedroom, and a full bathroom, creating a private retreat for guests or family members. Enjoy outdoor living year-round with the included covered porch, perfect for morning coffee or evening relaxation. The Fairview blends smart design with modern comfort, making it a perfect place to call home.
Sales Office
| Monday |
1:00 PM - 6:00 PM
|
| Tuesday - Wednesday | Appointment Only |
| Thursday - Saturday |
11:00 AM - 6:00 PM
|
| Sunday |
1:00 PM - 6:00 PM
|
Home Details
Home Type
- Single Family
Parking
- 2 Car Garage
Home Design
- New Construction
Interior Spaces
- 2-Story Property
Bedrooms and Bathrooms
- 3 Bedrooms
- 3 Full Bathrooms
Community Details
Overview
- No Home Owners Association
- Community Lake
- Water Views Throughout Community
Amenities
- Clubhouse
- Recreation Room
Recreation
- Pickleball Courts
- Bocce Ball Court
- Community Playground
- Community Pool
- Dog Park
- Trails
Map
Move In Ready Homes with this Plan
Other Plans in Everly - 2-Story
About the Builder
- Everly - 2-Story
- Everly - Estates
- 2620 Carolina Country Club Rd
- 642 Old Canaan Rd
- Everly - Ranches
- 303 Carolina Club Dr
- 301 Carolina Club Dr
- 0 Canaan Church Rd
- Holland Park
- Ravencrest
- Ravencrest
- 331 Hidden Creek Cir
- 1356 Old Canaan Rd
- 0 Independence Ct
- 000 S Church Street Extension
- 3105 S Church Street Extension
- 506 Vault Way
- Harper Ridge
- 5133 U S 221 Hwy N
- 260 Eastbrook Terrace
