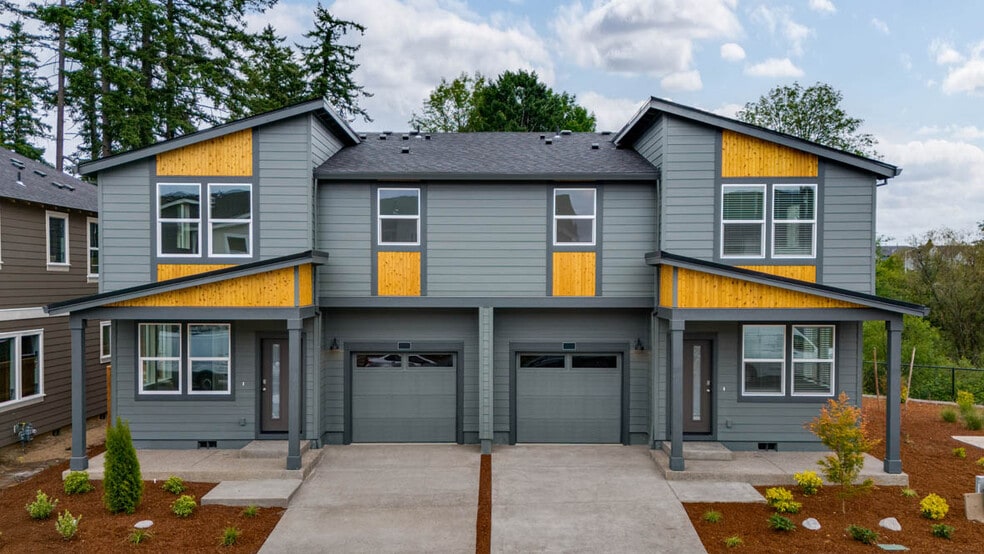
Hillsboro, OR 97123
Estimated payment starting at $3,076/month
Highlights
- New Construction
- Great Room
- Stainless Steel Appliances
- Loft
- Covered Patio or Porch
- 1 Car Attached Garage
About This Floor Plan
Visit the Fairview townhome-style floor plan at Gordon Creek Pointe in Hillsboro, Oregon! This incredible home boasts a spacious 2,008 square feet and has 4 bedrooms plus a loft, 2.75 bathrooms, and an attached garage. Upon entering, at the front of the home there is a lovely den with a closet, and a bathroom separated by a storage closet along the hallway as well as another storage closet under the staircase. The den’s proximity to the bathroom makes this an ideal space for either a guest bedroom, or an at-home office. Past the hall you are greeted with a warm and welcoming open concept living space that is perfect for hosting. The great room features a lovely fireplace with a floor to ceiling painted accent wall. The kitchen is laid out with a striking elegance, featuring shaker-style cabinets, stainless-steel appliances, an in-island sink, and solid surface countertops. Heading upstairs you will find a loft area that can be made to be a second space for extra relaxation. The primary bedroom has an en suite bathroom with a double vanity, walk-in shower, and a modest walk-in closet. Each of the secondary bedrooms have a closet and are situated near the secondary bathroom for swift access. The laundry room is conveniently situated primary bedroom for easy accessibility. Townhomes at Gordon Creek Pointe are equipped with a 10-year limited warranty and smart home technology, giving you convenience at your fingertips and peace of mind. Discover a new townhome-style floor plan that is right for you! Photos are representative of plan only and may vary as built.
Sales Office
All tours are by appointment only. Please contact sales office to schedule.
Townhouse Details
Home Type
- Townhome
Parking
- 1 Car Attached Garage
- Front Facing Garage
Home Design
- New Construction
Interior Spaces
- 2,008 Sq Ft Home
- 2-Story Property
- Great Room
- Dining Area
- Loft
- Stainless Steel Appliances
- Laundry Room
Bedrooms and Bathrooms
- 4 Bedrooms
- Walk-In Closet
- Powder Room
- Bathtub with Shower
- Walk-in Shower
Outdoor Features
- Covered Patio or Porch
Map
Other Plans in Gordon Creek Pointe
About the Builder
Frequently Asked Questions
- Gordon Creek Pointe
- 0 SE 70th Ave Unit 282536374
- 695 SE Century Blvd
- 5126 SE Thornapple St
- Reed's Crossing - The Enclave Series
- Reed's Crossing - The Garden Series
- Reed's Crossing - The Villas Series
- Reed's Crossing - The Bridges Series
- 3373 SE Everwood Ln
- 3413 SE Everwood Ln
- 3445 SE Everwood Ln
- Reed's Crossing - Duplexes
- Reed's Crossing - Single Family Homes
- 0 SE Davis Rd
- Reed's Crossing - The Legacy Collection
- Reed's Crossing - The Hawthorne Collection
- Reed's Crossing
- Reed's Crossing
- 21236 SW Ortiz Ln
- Butternut Creek - The Forrest Collection
Ask me questions while you tour the home.






