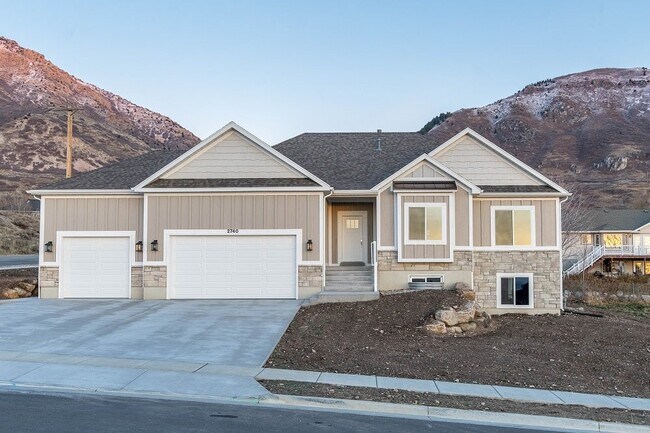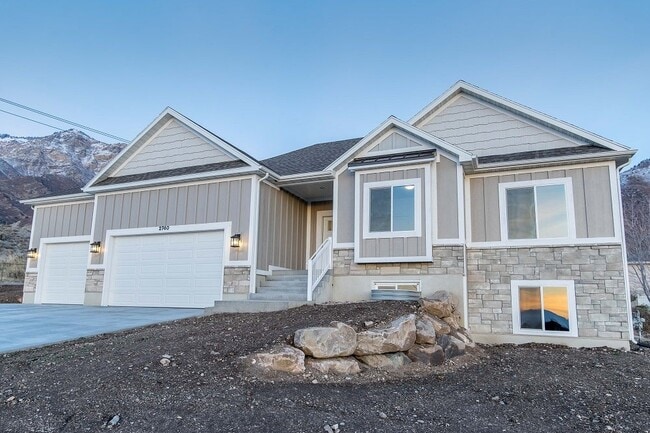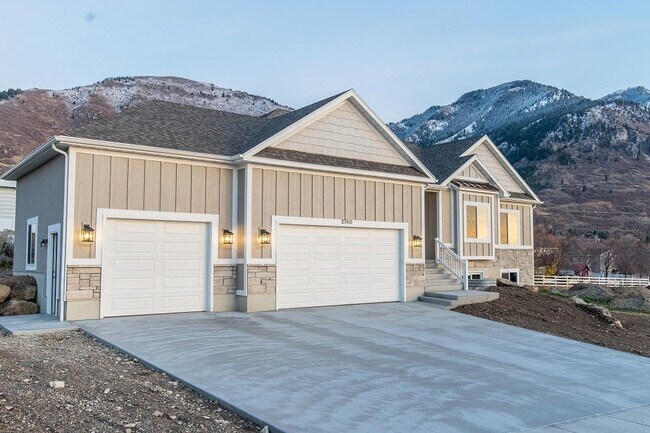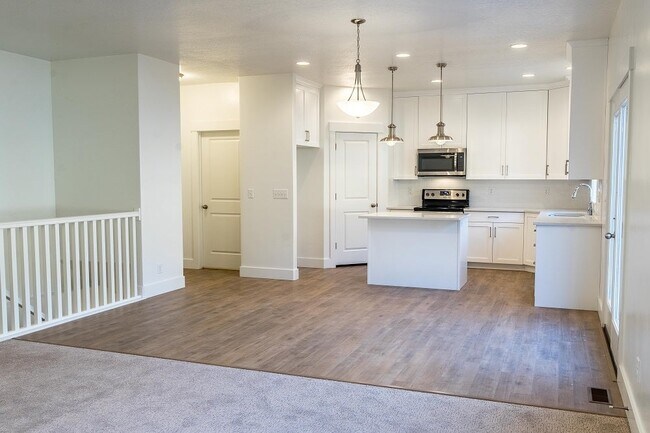
Tremonton, UT 84337
Estimated payment starting at $2,822/month
Highlights
- New Construction
- Built-In Freezer
- Craftsman Architecture
- Primary Bedroom Suite
- ENERGY STAR Certified Homes
- Great Room
About This Floor Plan
Let The Fairview invite you in as you'll be greeted by a spacious entry to the great room that is open to the dining and kitchen space. With a total of 3 bedrooms and 2 baths. On one side of the rambler home, you'll discover two bedrooms, a full bath, and a breathtaking owner's suite with a large walk-in closet and bathroom. The optional basement provides an additional 3 bedrooms, bathroom, storage space, and recreation room.
Builder Incentives
Up to $80K in savings on quality homes ready now, with more choice and less competition.
Sales Office
All tours are by appointment only. Please contact sales office to schedule.
Home Details
Home Type
- Single Family
Parking
- 2 Car Attached Garage
- Front Facing Garage
Home Design
- New Construction
- Craftsman Architecture
- Farmhouse Style Home
Interior Spaces
- 2,922 Sq Ft Home
- 1-Story Property
- Fireplace
- Formal Entry
- Smart Doorbell
- Great Room
- Luxury Vinyl Plank Tile Flooring
- Unfinished Basement
Kitchen
- Breakfast Area or Nook
- Walk-In Pantry
- Built-In Oven
- Built-In Range
- Built-In Freezer
- Built-In Refrigerator
- Dishwasher
- Stainless Steel Appliances
- Kitchen Island
Bedrooms and Bathrooms
- 3 Bedrooms
- Primary Bedroom Suite
- Walk-In Closet
- 2 Full Bathrooms
- Double Vanity
- Bathtub with Shower
Laundry
- Laundry Room
- Washer and Dryer
Home Security
- Smart Lights or Controls
- Smart Thermostat
Utilities
- Central Heating and Cooling System
- Smart Home Wiring
- High Speed Internet
- Cable TV Available
Additional Features
- ENERGY STAR Certified Homes
- Covered Patio or Porch
- Optional Finished Basement
Community Details
Overview
- No Home Owners Association
- Mountain Views Throughout Community
Recreation
- Hiking Trails
- Trails
Map
Other Plans in River's Edge - Tremonton
About the Builder
Nearby Communities by Visionary Homes

- 2 - 4 Beds
- 2 - 3.5 Baths
- 1,268+ Sq Ft
Step into Envision Estates, an idyllic community boasting spacious single-family homes with layouts thoughtfully designed to provide maximum space, comfort, and convenience for your family. Each home features elegant quartz countertops and high-end stainless steel gas range stoves, adding both style and functionality to your modern living space. Life at Envision Estates Ever wondered what it

- 3 Beds
- 2 Baths
- 1,195+ Sq Ft
Enjoy beautiful rambler floor plans, spacious enough to host guests and family when they visit. Beautiful finishes and ample storage set these floor plans apart. The kitchen has a large pantry and plenty of cabinet space, allowing you to stock ingredients for every possible cooking project. And never worry about security with your ring video doorbell, Kwikset smart deadbolt, and MyQ smart garage
Frequently Asked Questions
- River's Edge - Tremonton
- 1393 E 240 N Unit 53
- Envision Estates - Tremonton
- 8321 W 10800 N Unit 35
- 200 W 1200 S Unit 195
- 8968 N 6800 W Unit 1
- 8968 N 6800 W
- Archibald Estates - Tremonton (Active Adult Homes)
- 1135 N 1000 W
- Harvest Acres
- 1467 S 240 W Unit 48
- 5583 W 9400 N Unit 2
- The Estates At Riverview - The Estates at Riverview
- 778 N 2450 W
- Spring Hollow
- 2411 W 1150 N Unit 11
- 2368 W 1150 N Unit 3
- 2442 W 1150 N Unit 1
- 2406 W 1150 N Unit 2
- 2342 W 1150 N Unit 4
Ask me questions while you tour the home.






