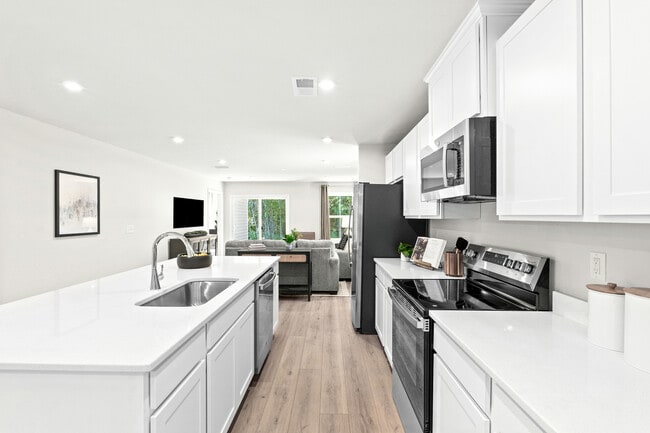
Estimated payment starting at $2,356/month
Total Views
3,107
3
Beds
3
Baths
1,910
Sq Ft
$188
Price per Sq Ft
Highlights
- New Construction
- Main Floor Primary Bedroom
- Covered Patio or Porch
- Primary Bedroom Suite
- Great Room
- 2 Car Attached Garage
About This Floor Plan
The Fairview is a new two-story ranch design in the 30’ Simply Ryan lineup, offering efficient, value-oriented features for buyers. It features an open-concept main level with abundant natural light, a convenient first-floor owner’s suite, and a flexible second bedroom. The upper level includes a versatile loft and additional bedroom with bath. The home emphasizes practical living with a well-designed kitchen, flex space, and seamless indoor-outdoor flow with optional patio or rear covered porch. Two distinctive elevation options are available, creating welcoming streetscapes in the community.
Sales Office
Hours
| Monday |
1:00 PM - 5:00 PM
|
| Tuesday |
10:00 AM - 5:00 PM
|
| Wednesday - Friday |
11:00 AM - 5:00 PM
|
| Saturday |
10:00 AM - 5:00 PM
|
| Sunday |
12:00 PM - 5:00 PM
|
Office Address
6649 Red Oak Way
Stone Mountain, GA 30087
Driving Directions
Home Details
Home Type
- Single Family
HOA Fees
- $125 Monthly HOA Fees
Parking
- 2 Car Attached Garage
- Front Facing Garage
Home Design
- New Construction
Interior Spaces
- 1,910 Sq Ft Home
- 2-Story Property
- Great Room
- Dining Area
- Flex Room
Kitchen
- Breakfast Bar
- Kitchen Island
Bedrooms and Bathrooms
- 3 Bedrooms
- Primary Bedroom on Main
- Primary Bedroom Suite
- Walk-In Closet
- 3 Full Bathrooms
- Primary bathroom on main floor
- Dual Vanity Sinks in Primary Bathroom
- Bathtub with Shower
- Walk-in Shower
Laundry
- Laundry Room
- Laundry on main level
- Washer and Dryer Hookup
Outdoor Features
- Covered Patio or Porch
Map
Other Plans in Summertree
About the Builder
Since 1948, Ryan Homes' passion and purpose has been in building beautiful places people love to call home. And while they've grown from a small, family-run business into one of the top five homebuilders in the nation, they've stayed true to the principles that have guided them from the beginning: unparalleled customer care, innovative designs, quality construction, affordable prices and desirable communities in prime locations.
Nearby Homes
- Summertree
- 470 Stephenson Rd
- 1773 Stephenson Rd
- 1122 Falkirk Ln
- 1116 Falkirk Ln
- 1081 Falkirk Ln
- 1075 Falkirk Ln
- 6526 Deshon Ct
- 381 Registry Bluff
- 401 N Deshong Rd
- 415 N Deshong Rd
- Kingsley Creek
- 6449 Rebecca Lou Ln Unit 3
- 1435 Rogers Lake Rd
- 7427 Asbury Dr
- 6019 Paul Rd
- 6274 Booker Ln
- 6406 Castle Court Way
- 1629 Phillips Rd
- 743 Mountain Meadow Walk






