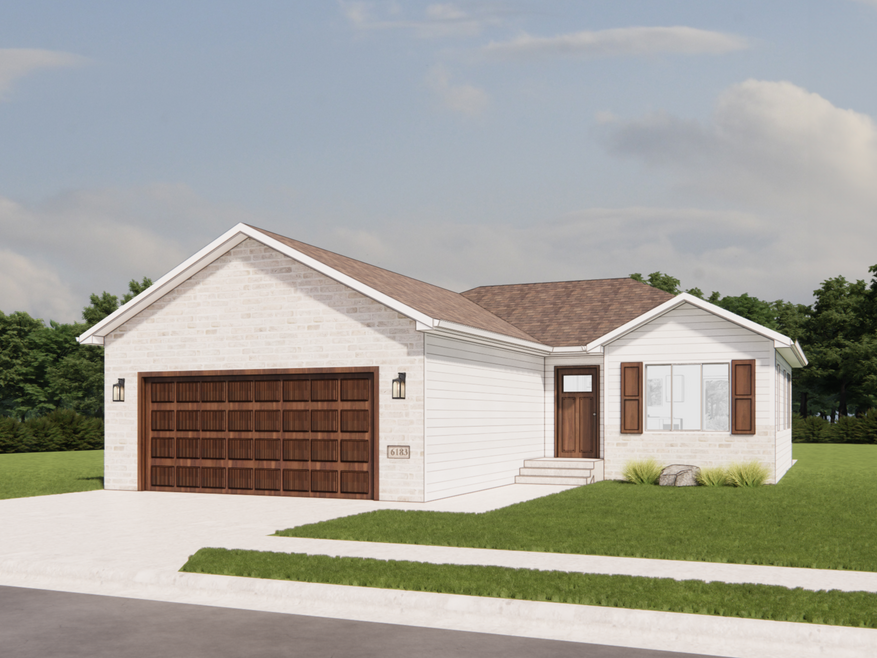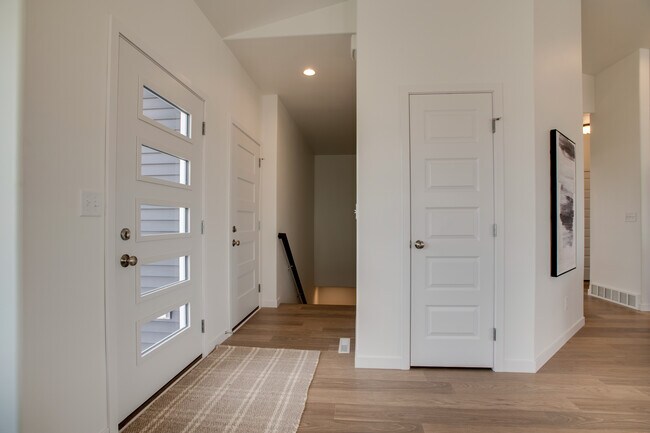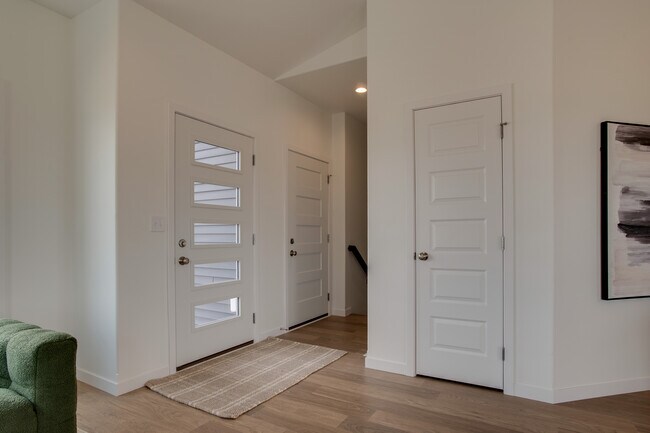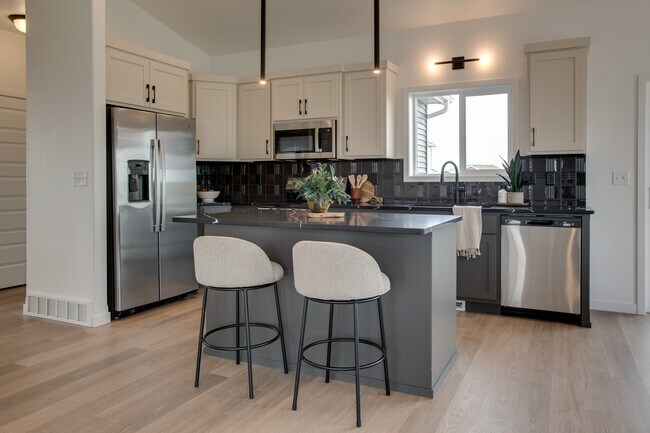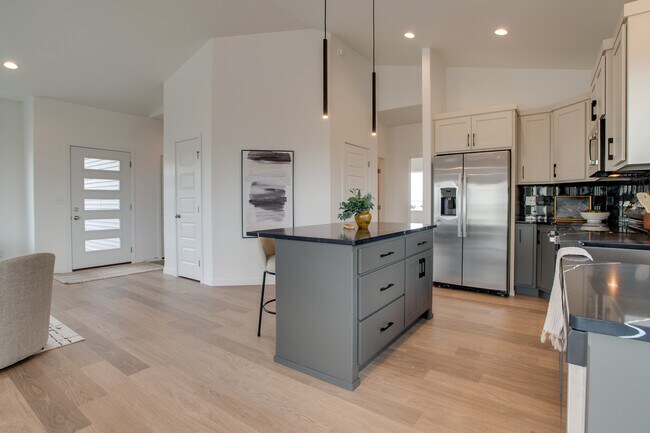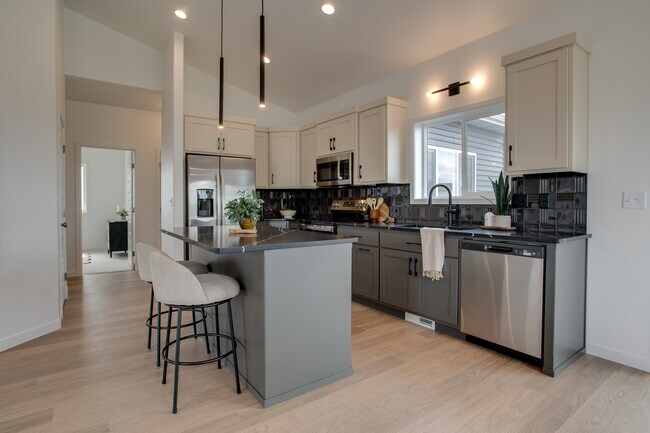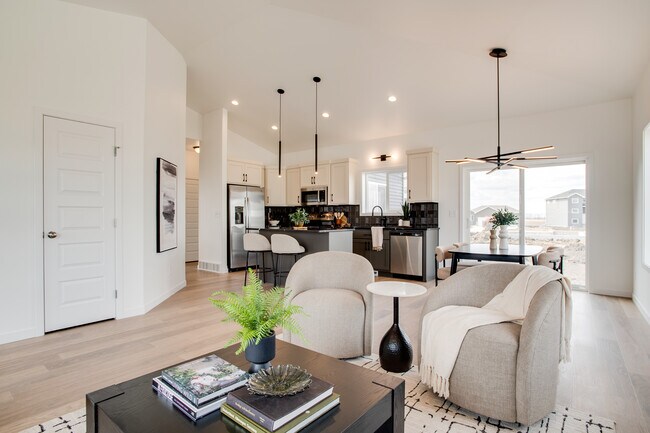
Horace, ND 58047
Estimated payment starting at $2,239/month
Highlights
- New Construction
- Built-In Refrigerator
- Fireplace
- Primary Bedroom Suite
- Vaulted Ceiling
- 2 Car Attached Garage
About This Floor Plan
Immerse yourself into the contemporary charm of our Falcon Rambler floor plan! Stunning vaulted ceilings welcome you into the main level, which is an entertainer’s playground with its completely open plan between the living room, dining room, and kitchen. The kitchen not only comes equipped with a generous amount of custom cabinetry, but also a walk-in pantry for storage. One wing on the main level consists of the master suite, complete with walk-in closet and private master bath. Rounding out the main level are the laundry room, another bedroom with a walk-in closet, and a full bathroom. The lower level boasts a large family room with plenty of space to add a fireplace or bar, two bedrooms, and a full bathroom.
Sales Office
| Monday - Friday |
8:00 AM - 5:00 PM
|
| Saturday - Sunday | Appointment Only |
Home Details
Home Type
- Single Family
Parking
- 2 Car Attached Garage
- Front Facing Garage
Home Design
- New Construction
Interior Spaces
- 1-Story Property
- Vaulted Ceiling
- Fireplace
- Family Room
- Living Room
- Dining Area
Kitchen
- Breakfast Bar
- Built-In Range
- Range Hood
- Built-In Refrigerator
- Dishwasher
- Kitchen Island
Bedrooms and Bathrooms
- 4 Bedrooms
- Primary Bedroom Suite
- Walk-In Closet
- 3 Full Bathrooms
- Bathtub with Shower
Laundry
- Laundry Room
- Laundry on main level
- Washer and Dryer Hookup
Utilities
- Central Heating and Cooling System
- High Speed Internet
- Cable TV Available
Map
Other Plans in Cub Creek - Cub Creek 2nd Addition
About the Builder
- Cub Creek - Cub Creek 2nd Addition
- Cub Creek
- 7604 82nd Ave S
- 7681 81st Ave S
- 7699 81st Ave S
- 7693 81st Ave S
- 7687 81st Ave S
- 9124 & 9350 57th St S
- 7585 81st Ave S
- 7579 81st Ave S
- 7591 81st Ave S
- 7597 81st Ave S
- Terra Gardens
- 6504 70th Ave S
- 6516 70th Ave S
- 6528 70th Ave S
- 6510 70th Ave S
- 6519 70th Ave S
- 6507 70th Ave S
- 6522 70th Ave S
