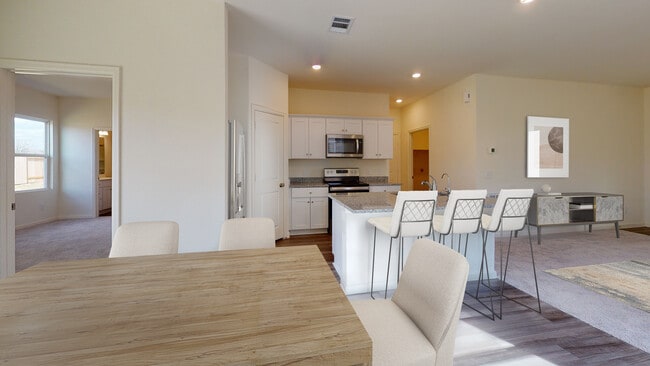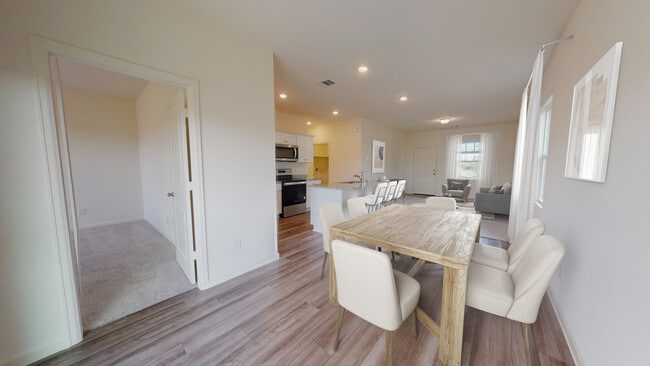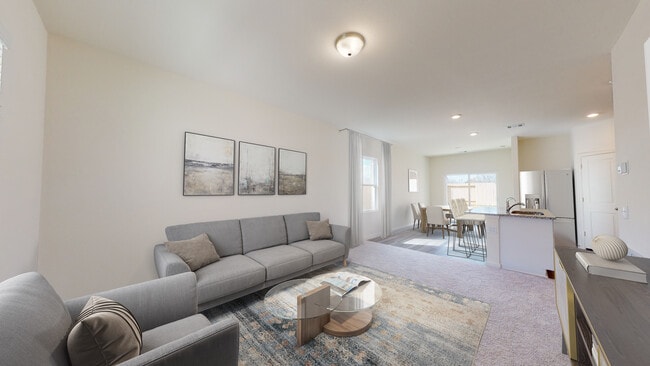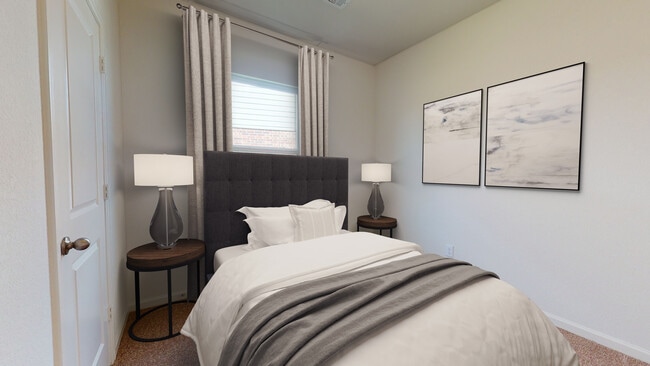
Estimated payment starting at $1,554/month
Highlights
- New Construction
- Granite Countertops
- Covered Patio or Porch
- Primary Bedroom Suite
- Private Yard
- Breakfast Area or Nook
About This Floor Plan
From the covered porch, you step directly into the open-concept family room, kitchen, and dining area, creating a warm and welcoming main living space. A back patio is located just off the dining area, perfect for outdoor enjoyment. Off the kitchen, you’ll find two additional bedrooms that share a full bath, along with a linen closet and a conveniently located laundry room. The laundry room also provides access to the two-car garage. Tucked off the dining area, the private primary suite features a walk-in closet and a spacious primary bath.
Builder Incentives
Contact builder for incentives!
Sales Office
| Monday - Saturday |
10:00 AM - 6:00 PM
|
| Sunday |
11:00 AM - 6:00 PM
|
Home Details
Home Type
- Single Family
Lot Details
- Private Yard
- Lawn
HOA Fees
- $63 Monthly HOA Fees
Parking
- 2 Car Attached Garage
- Front Facing Garage
Home Design
- New Construction
Interior Spaces
- 1,206 Sq Ft Home
- 1-Story Property
- Family Room
- Combination Kitchen and Dining Room
Kitchen
- Breakfast Area or Nook
- Eat-In Kitchen
- Breakfast Bar
- Walk-In Pantry
- Oven
- Dishwasher
- Stainless Steel Appliances
- Kitchen Island
- Granite Countertops
Bedrooms and Bathrooms
- 3 Bedrooms
- Primary Bedroom Suite
- Walk-In Closet
- 2 Full Bathrooms
- Primary bathroom on main floor
- Bathtub with Shower
- Walk-in Shower
Laundry
- Laundry Room
- Laundry on lower level
- Washer and Dryer
Outdoor Features
- Covered Patio or Porch
Utilities
- Air Conditioning
- Central Heating
- Wi-Fi Available
- Cable TV Available
Community Details
Recreation
- Community Playground
- Park
Additional Features
- Community Barbecue Grill
Map
Other Plans in Williams Landing
About the Builder
- Williams Landing
- Paloma at Sanford Farms - Lonestar Collection
- Paloma at Sanford Farms - Liberty Collection
- 364 Rosalind Cir
- 29314 Cherokee Ln
- TBD lot 40 Cherokee Ln
- TBD Lot 41 Cherokee Ln
- 17209 Fm 362 Rd
- 15940 Kitty Hawk Dr
- 40344 Business U S 290
- The Grand Prairie - Watermill Collection
- The Grand Prairie - Bristol Collection
- 2302 Main St
- 0 None Unit 78084118
- 221 Arborwood Dr
- 217 Arborwood Dr
- 0000 Cherry St
- 15388 Sandtrap Dr
- The Grand Prairie - Eventide Collection
- 1304 Penick Rd
Ask me questions while you tour the home.






