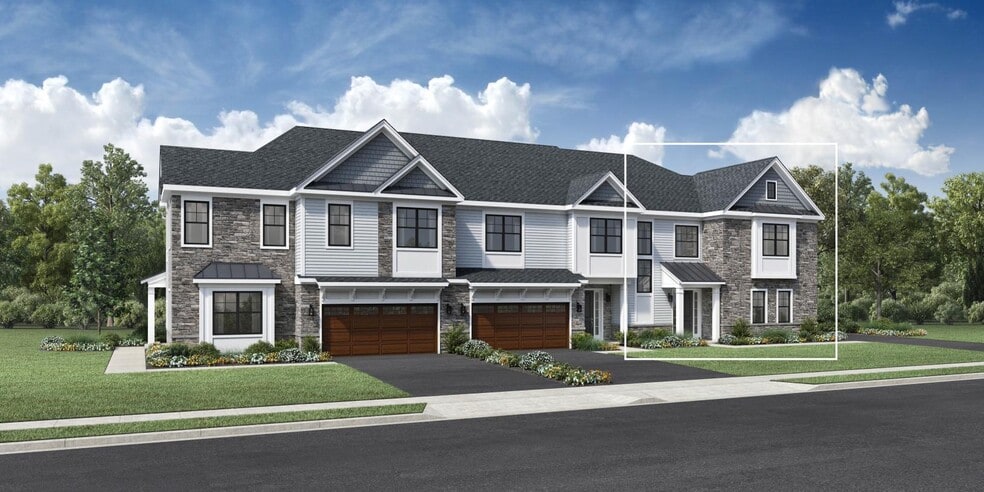
Estimated payment starting at $8,578/month
Total Views
6,320
3
Beds
2.5
Baths
3,066
Sq Ft
$446
Price per Sq Ft
Highlights
- Golf Club
- New Construction
- Views Throughout Community
- Pascack Valley High School Rated A
- Primary Bedroom Suite
- Loft
About This Floor Plan
This home is located at Falkirk Plan, River Vale, NJ 07675 and is currently priced at $1,367,995, approximately $446 per square foot. Falkirk Plan is a home located in Bergen County with nearby schools including Pascack Valley High School and St. John's Academy.
Builder Incentives
Take advantage of limited-time incentives on select homes during Toll Brothers Holiday Savings Event, 11/8-11/30/25.* Choose from a wide selection of move-in ready homes, homes nearing completion, or home designs ready to be built for you.
Sales Office
Hours
| Monday |
2:00 PM - 5:00 PM
|
| Tuesday |
10:00 AM - 5:00 PM
|
| Wednesday |
10:00 AM - 5:00 PM
|
| Thursday |
10:00 AM - 5:00 PM
|
| Friday |
10:00 AM - 5:00 PM
|
| Saturday |
10:00 AM - 5:00 PM
|
| Sunday |
10:00 AM - 5:00 PM
|
Sales Team
Gina Ospina
Yuliya Sysevich
Carolyn Whitaker
Office Address
5 Woodmont Cir
River Vale, NJ 07675
Driving Directions
Townhouse Details
Home Type
- Townhome
Parking
- 2 Car Attached Garage
- Front Facing Garage
Home Design
- New Construction
Interior Spaces
- 2-Story Property
- High Ceiling
- Great Room
- Dining Area
- Home Office
- Loft
Kitchen
- Walk-In Pantry
- Kitchen Island
Bedrooms and Bathrooms
- 3 Bedrooms
- Primary Bedroom Suite
- Dual Closets
- Walk-In Closet
- Powder Room
- Split Vanities
- Secondary Bathroom Double Sinks
- Private Water Closet
- Bathtub with Shower
- Walk-in Shower
Laundry
- Laundry Room
- Laundry on upper level
- Washer and Dryer Hookup
Outdoor Features
- Patio
- Front Porch
Community Details
Overview
- Views Throughout Community
- Pond in Community
Recreation
- Golf Club
- Golf Course Community
- Golf Membership
- Park
- Trails
Map
Other Plans in The Fairways at Edgewood - Carriages Collection
About the Builder
Toll Brothers founders Bob and Bruce Toll started this award-winning Fortune 500 company in 1967. Embracing an unwavering commitment to quality and customer service, Toll Brothers currently builds in 24 states nationwide and is a publicly owned company with its common stock listed on the New York Stock Exchange (NYSE: TOL).
Throughout Toll Brothers history, the company has been proud to receive recognition as a leader in home building. In 2025, Toll Brothers marked 10+ years in a row being named to the Fortune World's Most Admired CompaniesTM list** and the Company's Chairman and CEO Douglas C. Yearley, Jr. was named one of 25 Top CEOs by Barron's magazine. Toll Brothers has also been named Builder of the Year by Builder magazine and is the first two-time recipient of Builder of the Year from Professional Builder magazine.
Nearby Homes
- The Fairways at Edgewood - Carriages Collection
- 13 Royal Birkdale Ln
- 794 Blauvelt St
- 559 Stellman Dr
- 188 Broadway Unit 5
- 188 Broadway Unit 2
- 188 Broadway Unit 1
- 704 Orangeburgh Rd
- 860 Rivervale Rd
- 27 Sullivan Dr
- 1 High St
- 56 Jefferson Ave
- 55 Montvale Ave
- 0 Montvale Ave
- 291 Tappan Rd
- 42 Werimus Rd
- 6 Cedar Ct
- 412 Tappan Rd
- 312 Lambert Ave
- 100 Overlook Dr
