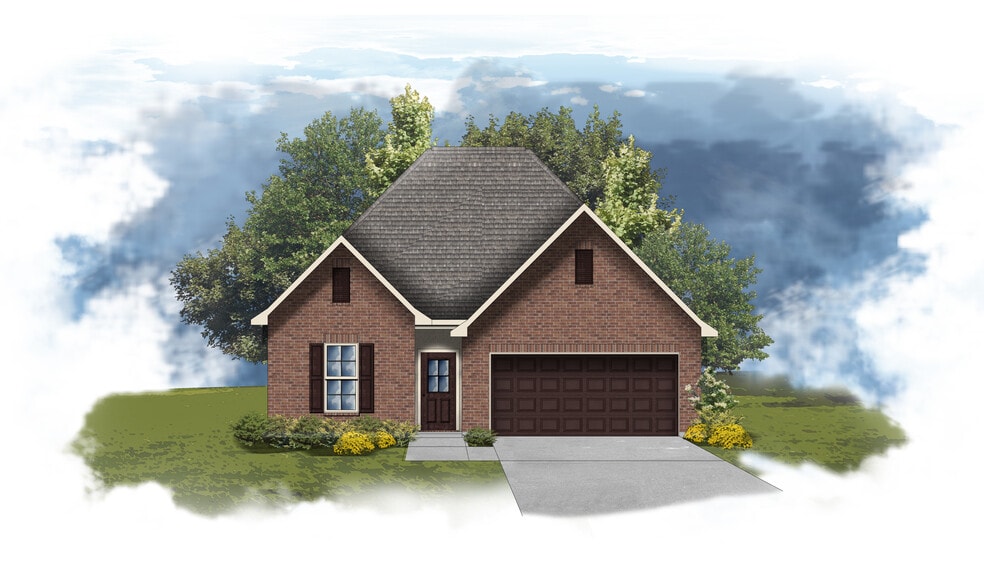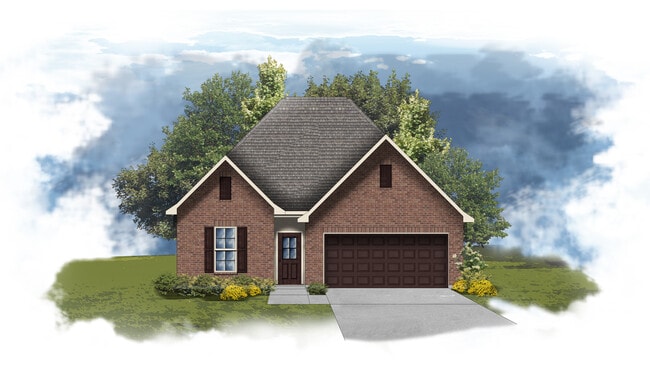
Estimated payment starting at $1,884/month
Highlights
- New Construction
- Primary Bedroom Suite
- Covered Patio or Porch
- Fairfield Magnet School Rated A-
- Home Office
- Walk-In Pantry
About This Floor Plan
Designed with both functionality and comfort in mind, the Falkner III A blends modern living with timeless style across 2,092 square feet of living space and a total area of 2,634 square feet. This thoughtfully laid-out home features four bedrooms and three full bathrooms, making it ideal for growing families, multigenerational households, or those who simply want more room to live, work, and relax. The heart of the home is an open-concept living area that seamlessly connects the kitchen, dining, and family spacesenhanced by recessed can lighting and a walk-in pantry that brings both convenience and charm to daily life. The master suite offers a peaceful escape with a spacious walk-in closet, double vanity, and a separate walk-in shower that adds a luxurious touch. Brick and stucco accents give the exterior a refined, enduring look, while the covered rear porch provides the perfect space for outdoor lounging or entertaining. A two-car garage offers added storage and functionality. Built to meet high energy efficiency standards, the Falkner III A not only delivers on aesthetics and spaceit also supports lower utility bills and a more sustainable lifestyle.
Builder Incentives
Mortgage Rate Buy DownWrite a purchase agreement by November 15th and close by December 31st to receive rates as low as 4.99% (5.73% APR) on FHA/RD/VA loans, and a FREE Side by Side Refrigerator. Plus receive up to $2,000 in closing costs. Don’t miss this opportunity to save big on your new home! Contact your Builder Sales Representative to learn more! Restrictions apply.
Sales Office
All tours are by appointment only. Please contact sales office to schedule.
Home Details
Home Type
- Single Family
HOA Fees
- $23 Monthly HOA Fees
Parking
- 2 Car Attached Garage
- Front Facing Garage
Taxes
- No Special Tax
Home Design
- New Construction
Interior Spaces
- 1-Story Property
- Recessed Lighting
- Living Room
- Dining Room
- Open Floorplan
- Home Office
- Flex Room
- Washer and Dryer Hookup
Kitchen
- Walk-In Pantry
- Cooktop
- Dishwasher
- Kitchen Island
Bedrooms and Bathrooms
- 4 Bedrooms
- Primary Bedroom Suite
- In-Law or Guest Suite
- 3 Full Bathrooms
- Primary bathroom on main floor
- Dual Vanity Sinks in Primary Bathroom
- Bathtub with Shower
Outdoor Features
- Covered Patio or Porch
Utilities
- Air Conditioning
- Central Heating
Community Details
Overview
- Association fees include ground maintenance
Recreation
- Park
Map
Other Plans in Lucien Field Estates
About the Builder
- Lucien Field Estates
- Lot 5 & 6 Wallace Lake Rd
- Lot 3 & 4 Wallace Lake Rd
- 257 E Flournoy Lucas Rd
- 0 Silver Point Unit 21005402
- 9112 Cottage Ridge Dr
- Lot 4 Wrenwood Blvd
- 628 Chinquapin Dr
- Lot 45 Cherrybark Cir
- Lot 46 Cherrybark Cir
- 367 Crossfield Ct
- 0 E Flournoy Lucas Rd Unit 2022017497
- 9509 Frenchmen Ln
- 9513 Frenchmen Ln
- Lot 148 Crossfield Ct
- Lot 23 Shumard Cir
- Lot 23 Shumard Cir
- 0 Railsback Ridge Dr Unit 21100454
- 0 Railsback Ridge Dr Unit 20195227
- 0 Crossfield Ct

