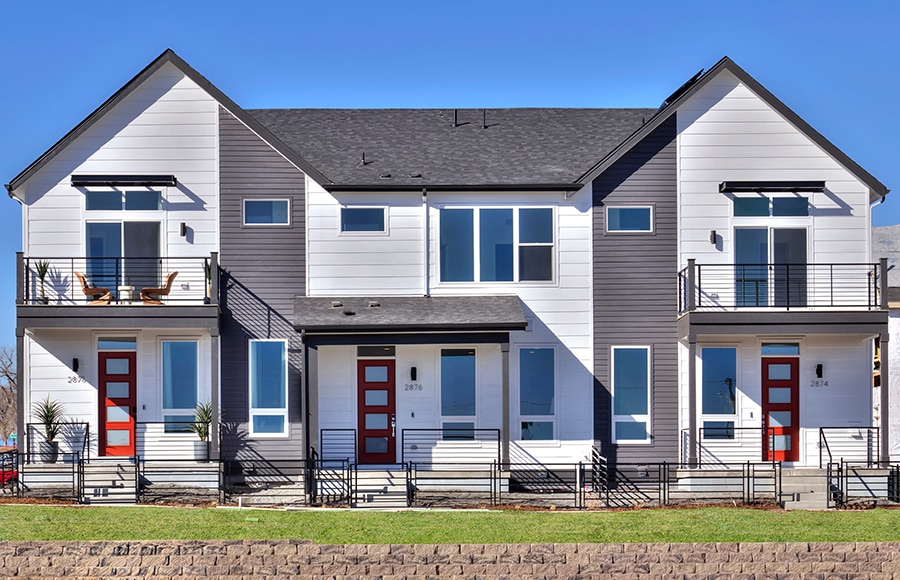
Estimated payment starting at $3,590/month
Total Views
3,687
3 - 4
Beds
3.5
Baths
1,595+
Sq Ft
$360+
Price per Sq Ft
Highlights
- New Construction
- Deck
- Hiking Trails
- Community Lake
- No HOA
- Front Porch
About This Floor Plan
The Faraday home plans feature an open floor plan with 3-4 bedrooms and 3.5-4.5 baths and range from 1,595 to 2,046 square feet. The primary bedroom on the second floor also includes a deck to enjoy your morning coffee or read a book. The Faraday floor plan includes a fenced yard, 2-car garage and offers the option to add a fourth bedroom with a finished basement. These 3-4 bedroom homes truly celebrate innovations of the future, in a Denver community that celebrates the beauty of the past.
Sales Office
Hours
| Monday - Tuesday |
10:00 AM - 5:00 PM
|
| Wednesday |
12:00 PM - 5:00 PM
|
| Thursday - Friday |
10:00 AM - 5:00 PM
|
| Saturday - Sunday | Appointment Only |
Office Address
3051 W Bates Ave
Denver, CO 80236
Driving Directions
Townhouse Details
Home Type
- Townhome
Parking
- 2 Car Attached Garage
- Rear-Facing Garage
Home Design
- New Construction
Interior Spaces
- 2-Story Property
- Family Room
- Kitchen Island
- Laundry on upper level
- Basement
Bedrooms and Bathrooms
- 3 Bedrooms
- Walk-In Closet
- Powder Room
- Double Vanity
- Private Water Closet
- Walk-in Shower
Outdoor Features
- Deck
- Front Porch
Community Details
Overview
- No Home Owners Association
- Community Lake
- Pond in Community
Recreation
- Park
- Hiking Trails
- Trails
Map
Other Plans in Loretto Heights
About the Builder
Thrive Home Builders has devoted more than three decades to meticulously crafting homes aimed at providing a safe, sustainable haven for families and communities across the Denver Metro Area and Northern Colorado. Each client's home will be constructed to the highest standards of health and stewardship, ensuring a space where their family can truly thrive. Thrive's independence and local roots empower them to carefully select locations that perfectly match their client's lifestyle. Clients' home-buying journeys will mirror Thrive's dedication to prioritizing their needs as they embark on the creation of their new home.
Nearby Homes
- Loretto Heights
- 3098 S Federal Blvd
- 3244 S Federal Blvd
- 3155 S Bryant St Unit 34b
- 3153 S Bryant St Unit 34A
- 3400 S Alcott St Unit 1-2
- 3450 S Clay St
- 3650 S Federal Blvd Unit 11 RV11
- 3650 S Federal Blvd Unit J RVJ
- 3650 S Federal Blvd Unit 24 RV24
- 3650 S Federal Blvd Unit 20 RV20
- 3650 S Federal Blvd Unit 6 RV6
- 3650 S Federal Blvd Unit 8 RV8
- 3650 S Federal Blvd Unit 27 RV27
- 3650 S Federal Blvd Unit 18 RV18
- 3650 S Federal Blvd Unit 12 RV12
- 3650 S Federal Blvd Unit 51 RV51
- 3650 S Federal Blvd Unit 5 MH5
- 3650 S Federal Blvd Unit 23 RV23
- 3650 S Federal Blvd Unit 4 RV4
