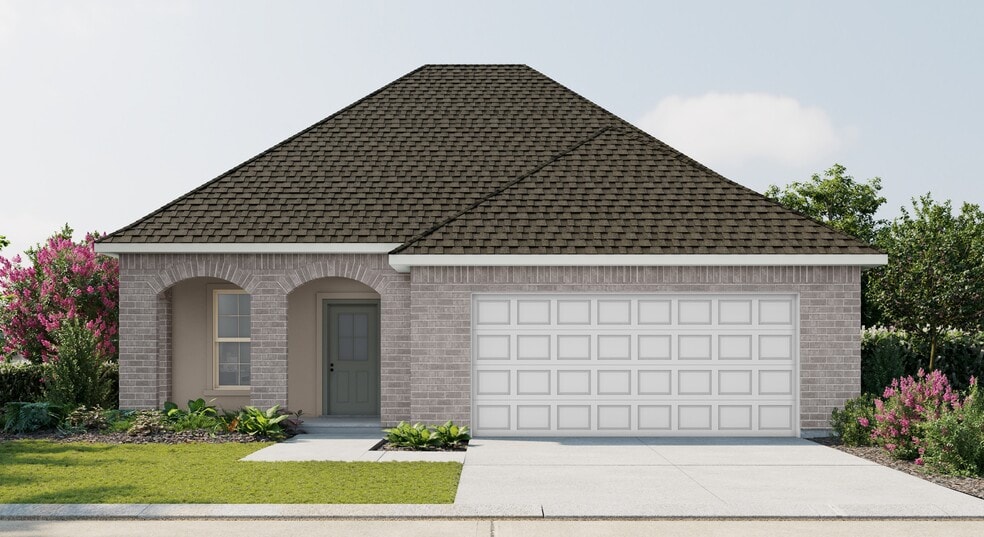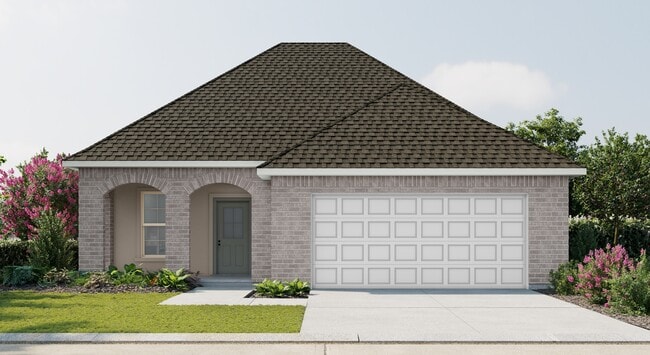
Estimated payment starting at $1,837/month
Highlights
- New Construction
- Community Lake
- Covered Patio or Porch
- Primary Bedroom Suite
- Pickleball Courts
- 2 Car Attached Garage
About This Floor Plan
The Fareham V B floor plan by DSLD Homes offers a perfect balance of efficient design, modern features, and everyday comfort. With 1,613 square feet of living space and a total area of 2,255 square feet, this single-story home is ideal for small families, first-time buyers, or anyone seeking a stylish yet practical layout. The open floor plan creates a spacious and connected living environment, allowing the kitchen, dining, and family areas to flow effortlessly for both daily living and entertaining. Featuring three bedrooms and two full bathrooms, the home is thoughtfully designed with privacy and functionality in mind. The master suite delivers a relaxing retreat, highlighted by a generous walk-in closet, a double vanity, a luxurious garden tub, and a separate walk-in shower for a spa-inspired experience. The exterior showcases a beautiful blend of brick, stucco, and siding for lasting curb appeal, while the covered patio provides the perfect outdoor space for unwinding or entertaining. A two-car garage adds practical storage and convenience. Built with energy efficiency as a priority, the Fareham V B helps reduce energy costs while maximizing comfort, making it a smart, stylish, and sustainable choice for modern living.
Sales Office
All tours are by appointment only. Please contact sales office to schedule.
Home Details
Home Type
- Single Family
HOA Fees
- $32 Monthly HOA Fees
Parking
- 2 Car Attached Garage
- Front Facing Garage
Home Design
- New Construction
Interior Spaces
- 1-Story Property
- Living Room
- Dining Room
- Laundry Room
Kitchen
- Breakfast Bar
- Kitchen Island
Bedrooms and Bathrooms
- 3 Bedrooms
- Primary Bedroom Suite
- Walk-In Closet
- 2 Full Bathrooms
- Double Vanity
- Private Water Closet
- Soaking Tub
- Walk-in Shower
Outdoor Features
- Covered Patio or Porch
Community Details
Overview
- Association fees include ground maintenance
- Community Lake
- Wooded Homesites
- Greenbelt
Recreation
- Pickleball Courts
- Park
- Trails
Map
Other Plans in Atwater Reserve - Atwater Villas
About the Builder
- Atwater Reserve - Atwater Villas
- 17462 Tidewater Ln
- 17228 Tidewater Ln
- 17251 Lakefront Ln
- 4041 Atwater Reserve Ave
- Atwater Reserve
- 3237 Creekmere Ln
- 3246 Creekmere Ln
- 3236 Creekmere Ln
- 3206 Creekmere Ln
- 3432 Waterbury Ave
- 3513 Waterbury Ave
- 3247 Creekmere Ln
- 3452 Waterbury Ave
- 3053 Creekmere Ln
- 3462 Waterbury Ave
- 3646 Waterbury Ave
- 3616 Waterbury Ave
- 3002 Creekmere Ln
- 3013 Creekmere Ln

