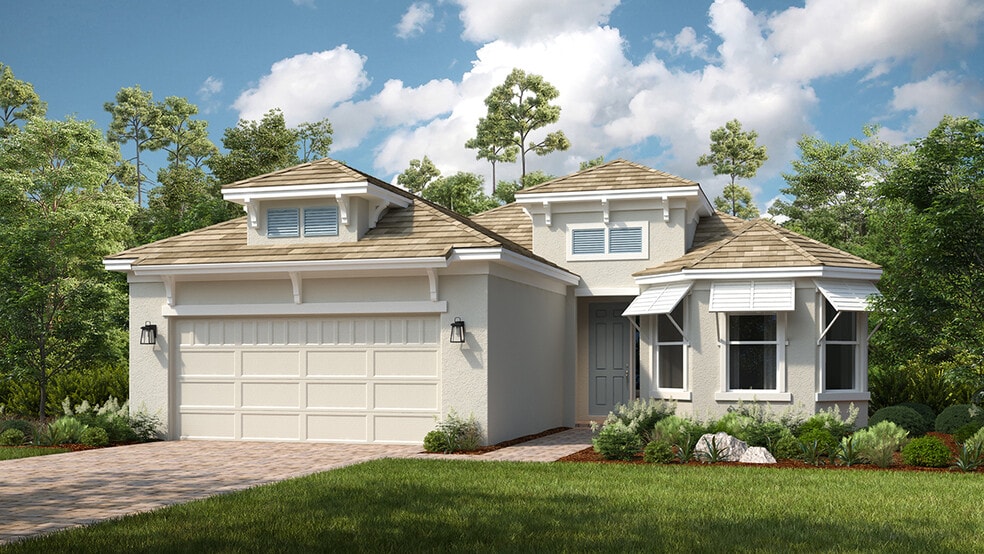
Sarasota, FL 34241
Estimated payment starting at $3,945/month
Highlights
- New Construction
- Primary Bedroom Suite
- Pond in Community
- Active Adult
- Clubhouse
- Lanai
About This Floor Plan
Charming Farnese is one of Taylor Morrison's most notable floor plans and is now selling. This is your chance to make all 2,100 square feet of the space yours. The home design boasts 2 bedrooms, and the option for a 3rd, 2-3 bathrooms, 1 half bathroom, and more! This is your new and well-appointed foundation for making the most of the sunny Florida lifestyle. Presenting an open-concept and an air of accommodation, the Farnese gives you a variety of options to personalize it to fit your needs and unique preferences. The Farnese plan features a gorgeous designer kitchen that makes food prep easy and pleasant and showcases an expansive island. The kitchen overlooks the gathering room and a casual dining area. Give it a custom look if you want with a step-in pantry or discover a variety of gourmet upgrades. A separate dining room, which includes the option of adding a tray ceiling, is situated adjacent to the kitchen. A lanai at the back of the home, just off the gathering room, invites relaxing moments at the end of the day, allowing you to enjoy the famed sunsets of the Gulf Coast. Several options let you enhance it to create an indoor-outdoor entertainment space. Include an outdoor kitchen or enlarge the space for an extended screened patio. An L-shaped covered outdoor living option adds elegant lines and extended space creating your own outdoor oasis. Your primary suite gives you both comfort and a chance for private relaxation. The spacious bedroom features an attractive bay window and an optional tray ceiling. In the primary bath, you’ll find dual sinks and a roomy shower. The suite also has an over-sized walk-in closet. The guest bedroom includes a private full bath and is convenient to the laundry room, which offers the option of adding cabinets. The home’s study can be transformed into an extra bedroom suite with a walk-in closet and a full bath.
Builder Incentives
For a limited time, enjoy flexible savings up to $75,000 where you need it, whether you're looking for design and structural option savings, lot premium discounts, HOA fees for one year, or savings on a quick move-in home.
Sales Office
| Monday - Saturday |
10:00 AM - 6:00 PM
|
| Sunday |
12:00 PM - 5:00 PM
|
Home Details
Home Type
- Single Family
Lot Details
- Landscaped
- Sprinkler System
- Lawn
HOA Fees
- $401 Monthly HOA Fees
Parking
- 2 Car Attached Garage
- Front Facing Garage
Home Design
- New Construction
Interior Spaces
- 2,100 Sq Ft Home
- 1-Story Property
- Double Pane Windows
- Formal Entry
- Smart Doorbell
- Great Room
- Formal Dining Room
- Flex Room
- Smart Thermostat
Kitchen
- Breakfast Bar
- Walk-In Pantry
- Built-In Range
- Built-In Microwave
- Dishwasher
- Stainless Steel Appliances
- Kitchen Island
- Disposal
Flooring
- Carpet
- Tile
Bedrooms and Bathrooms
- 2-3 Bedrooms
- Primary Bedroom Suite
- Walk-In Closet
- Powder Room
- Primary bathroom on main floor
- Double Vanity
- Private Water Closet
- Bathtub with Shower
- Walk-in Shower
Laundry
- Laundry Room
- Laundry on main level
- Washer and Dryer Hookup
Outdoor Features
- Covered Patio or Porch
- Lanai
Utilities
- Central Heating and Cooling System
- SEER Rated 13-15 Air Conditioning Units
- Programmable Thermostat
- Smart Home Wiring
- High Speed Internet
- Cable TV Available
Community Details
Overview
- Active Adult
- Pond in Community
Amenities
- Clubhouse
Recreation
- Tennis Courts
- Community Basketball Court
- Community Pool
- Park
- Trails
Map
Other Plans in Esplanade at Skye Ranch
About the Builder
- Esplanade at Skye Ranch
- Cassia at Skye Ranch
- 9268 Starry Night Ave
- 9260 Starry Night Ave
- The Towns at Skye Ranch
- Grand Park
- Grand Park - Celebration
- Grand Park - Coastal
- Grand Park - Townhomes
- Grand Park - Cove
- Grand Park - Cruise
- Grand Park - Coral
- Hawkstone - 62' Homesite Series
- Hawkstone - 52' Homesite Series
- 9255 Swaying Branch Rd
- 10709 Leafwing Dr
- 10736 Leafwing Dr
- 0 Quarter Horse Rd
- The Gardens at Bay Street
- 12457 Golden Sage Dr
Ask me questions while you tour the home.






