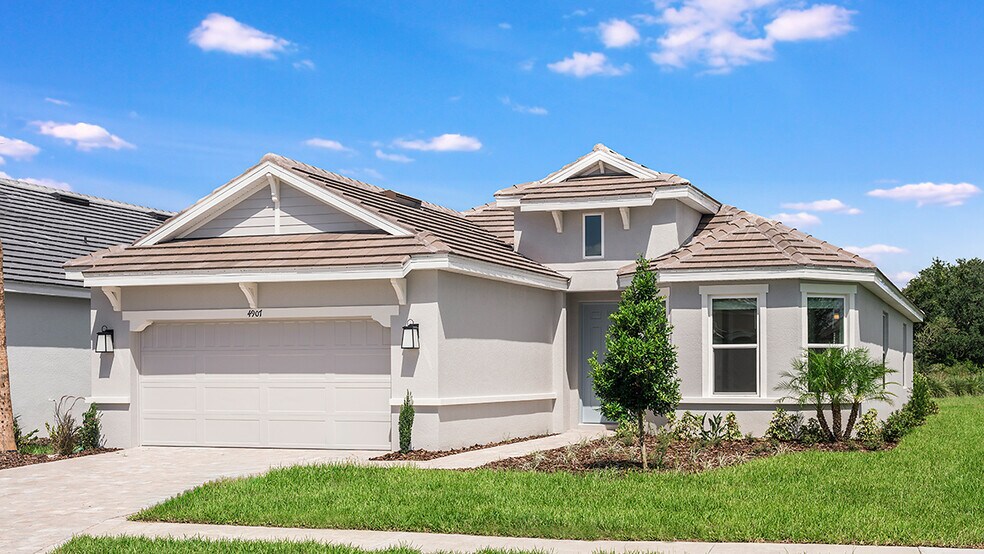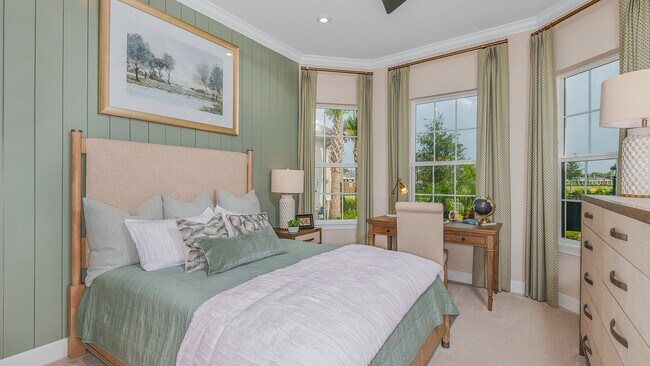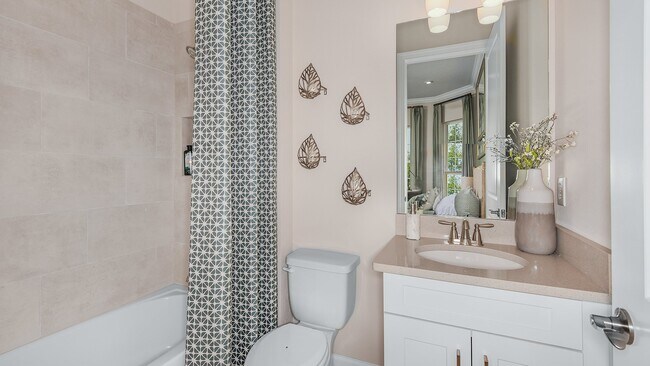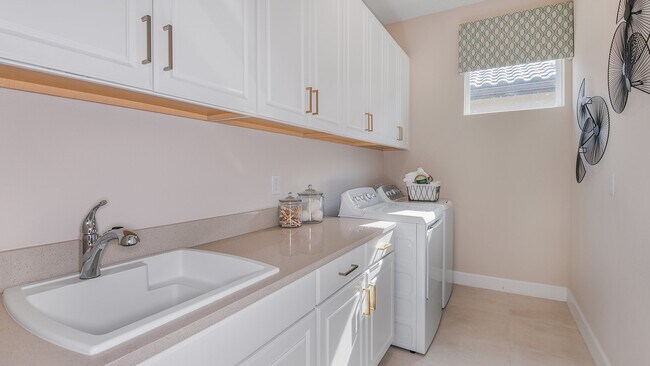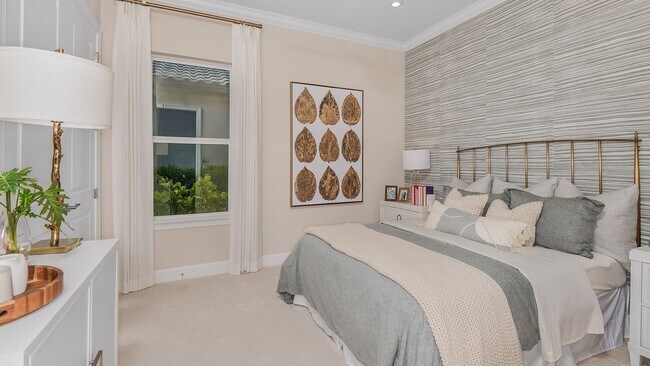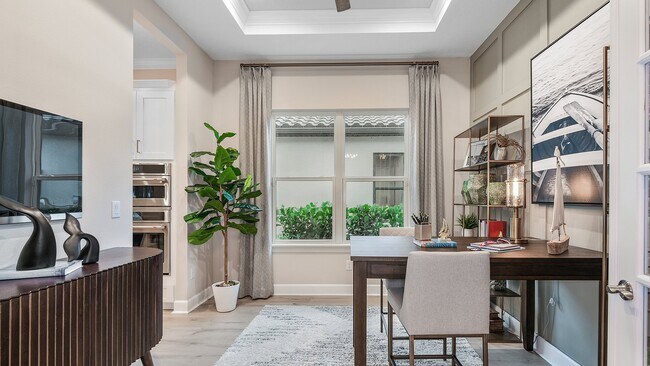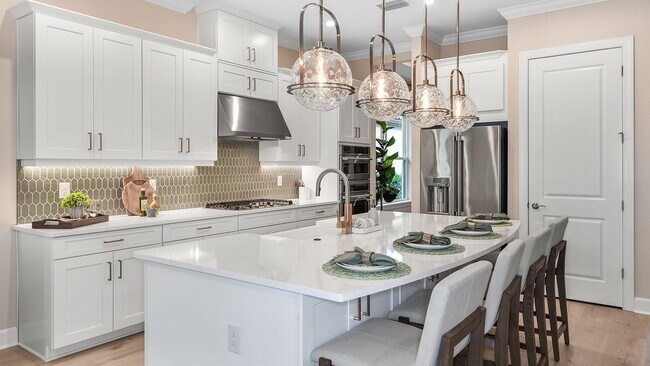
Estimated payment starting at $4,542/month
Highlights
- Fitness Center
- Primary Bedroom Suite
- Clubhouse
- New Construction
- Community Lake
- Lanai
About This Floor Plan
Charming Farnese is one of Taylor Morrison's most notable floor plans. The home design boasts 2,100 square feet, 2 bedrooms, and the option for a 3rd, 2-3 bathrooms, 1 half bathroom, and more! This is your new and well-appointed foundation for making the most of the sunny Florida lifestyle. Presenting an open-concept and an air of accommodation, the Farnese gives you a variety of options to personalize it to fit your needs and unique preferences. The Farnese plan features a gorgeous designer kitchen that makes food prep easy and pleasant and showcases an expansive island. The kitchen overlooks the gathering room and a casual dining area. Give it a custom look if you want with a step-in pantry or discover a variety of gourmet upgrades. A separate dining room, which includes the option of adding a tray ceiling, is situated adjacent to the kitchen. A lanai at the back of the home, just off the gathering room, invites relaxing moments at the end of the day, allowing you to enjoy the famed sunsets of the Gulf Coast. Several options let you enhance it to create an indoor-outdoor entertainment space. Include an outdoor kitchen or enlarge the space for an extended screened patio. An L-shaped covered outdoor living option adds elegant lines and extended space creating your own outdoor oasis.
Sales Office
| Monday |
10:00 AM - 5:00 PM
|
| Tuesday |
10:00 AM - 5:00 PM
|
| Wednesday |
1:00 PM - 5:00 PM
|
| Thursday |
10:00 AM - 5:00 PM
|
| Friday |
10:00 AM - 5:00 PM
|
| Saturday |
10:00 AM - 5:00 PM
|
| Sunday |
12:00 PM - 5:00 PM
|
Home Details
Home Type
- Single Family
Lot Details
- Landscaped
HOA Fees
- $435 Monthly HOA Fees
Parking
- 2 Car Attached Garage
- Front Facing Garage
Home Design
- New Construction
Interior Spaces
- 1-Story Property
- Double Pane Windows
- Bay Window
- Smart Doorbell
- Great Room
- Dining Area
- Flex Room
Kitchen
- Walk-In Pantry
- Dishwasher
- Stainless Steel Appliances
- Kitchen Island
- Granite Countertops
- Solid Wood Cabinet
- Disposal
- Kitchen Fixtures
Flooring
- Carpet
- Tile
Bedrooms and Bathrooms
- 2 Bedrooms
- Primary Bedroom Suite
- Walk-In Closet
- Powder Room
- Granite Bathroom Countertops
- Dual Vanity Sinks in Primary Bathroom
- Private Water Closet
- Bathroom Fixtures
- Bathtub
- Walk-in Shower
Laundry
- Laundry Room
- Washer and Dryer Hookup
Home Security
- Smart Lights or Controls
- Smart Thermostat
- Pest Guard System
Outdoor Features
- Lanai
- Front Porch
Utilities
- Air Conditioning
- SEER Rated 13-15 Air Conditioning Units
Community Details
Overview
- Community Lake
- Views Throughout Community
- Pond in Community
Amenities
- Restaurant
- Clubhouse
Recreation
- Tennis Courts
- Pickleball Courts
- Bocce Ball Court
- Fitness Center
- Community Pool
- Community Spa
- Park
- Trails
Map
Other Plans in Esplanade by the Islands - 52' Collection
About the Builder
- Esplanade by the Islands - Villa Collection
- Esplanade by the Islands - 76' Collection
- Esplanade by the Islands - 62' Collection
- Esplanade by the Islands - 52' Collection
- 15693 Gavello St
- 15697 Gavello St
- 15323 Lucerna St Unit 102
- 15319 Lucerna St Unit 102
- 15323 Lucerna St Unit 202
- Esplanade by the Islands - Coach Homes
- 10827 Greenway Rd
- 268 Indies Dr E Unit 101
- 3260 Kumamoto Ln
- 0 Acreage Header Unit 225054588
- 171 Pine Key Ln
- 17002 Lockhart Dr
- 276 Bass Ln
- 18097 Kensington Dr
- 18181 Baywood Dr
- 301 Imperial Wilder Blvd
