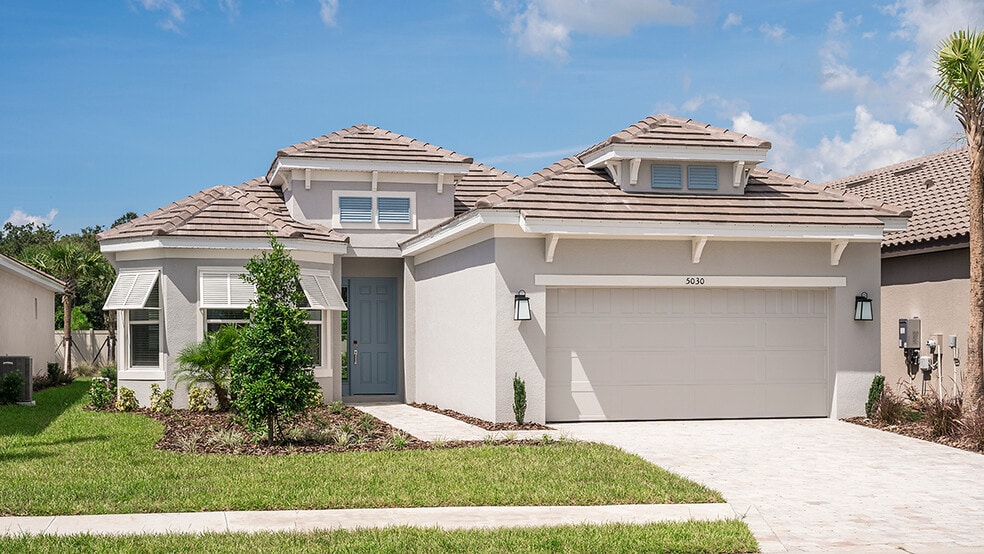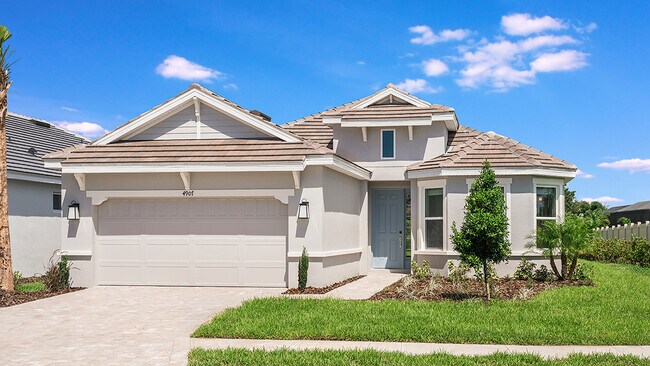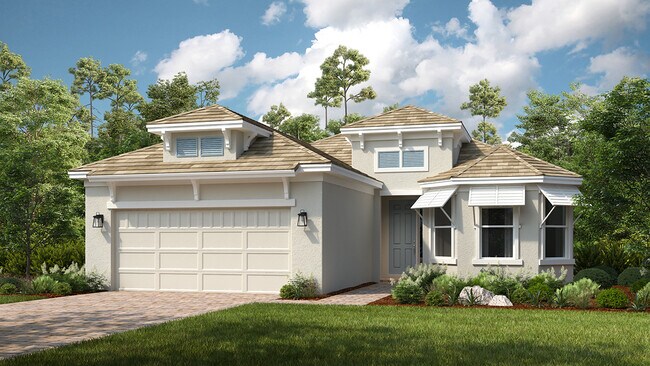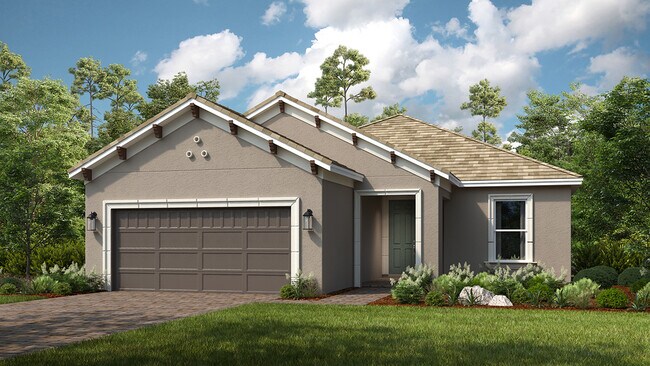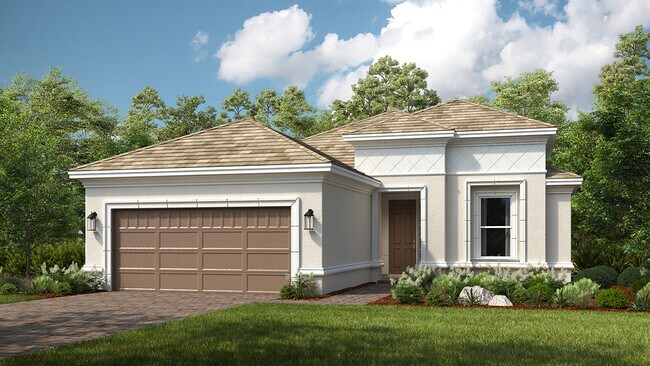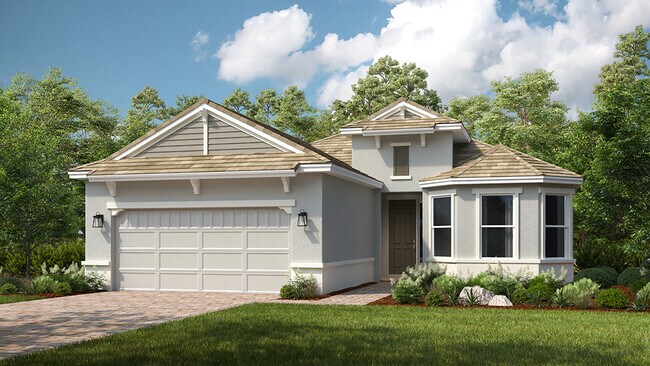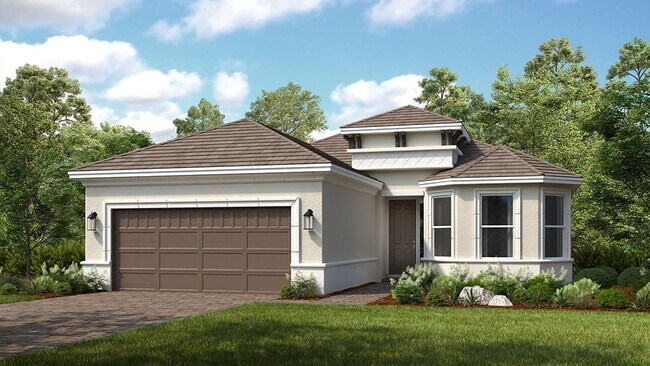
Fort Myers, FL 33913
Estimated payment starting at $4,294/month
Highlights
- Marina
- Docks
- New Construction
- Fort Myers High School Rated A
- Access To Lake
- Gourmet Kitchen
About This Floor Plan
Charming Farnese is one of Taylor Morrison's most notable floor plans. The home design boasts 2,100 square feet, 2 bedrooms, and the option for a 3rd, 2-3 bathrooms, 1 half bathroom, and more! This is your new and well-appointed foundation for making the most of the sunny Florida lifestyle. Presenting an open-concept and an air of accommodation, the Farnese gives you a variety of options to personalize it to fit your needs and unique preferences. The Farnese plan features a gorgeous designer kitchen that makes food prep easy and pleasant and showcases an expansive island. The kitchen overlooks the gathering room and a casual dining area. A separate dining room, which includes the option of adding a tray ceiling, is situated adjacent to the kitchen. A lanai at the back of the home, just off the gathering room, invites relaxing moments at the end of the day, allowing you to enjoy the famed sunsets of the Gulf Coast.
Sales Office
| Monday - Tuesday |
10:00 AM - 5:00 PM
|
| Wednesday |
1:00 PM - 5:00 PM
|
| Thursday - Saturday |
10:00 AM - 5:00 PM
|
| Sunday |
12:00 PM - 5:00 PM
|
Home Details
Home Type
- Single Family
HOA Fees
- $520 Monthly HOA Fees
Parking
- 2 Car Attached Garage
- Front Facing Garage
Home Design
- New Construction
- Modern Architecture
Interior Spaces
- 1-Story Property
- Double Pane Windows
- Bay Window
- Formal Entry
- Great Room
- Living Room
- Dining Area
- Flex Room
- Lake
Kitchen
- Gourmet Kitchen
- Walk-In Pantry
- Dishwasher
- Kitchen Island
- Granite Countertops
Flooring
- Carpet
- Vinyl
Bedrooms and Bathrooms
- 2 Bedrooms
- Primary Bedroom Suite
- Walk-In Closet
- Primary bathroom on main floor
- Granite Bathroom Countertops
- Dual Vanity Sinks in Primary Bathroom
- Private Water Closet
- Bathtub with Shower
- Walk-in Shower
Laundry
- Laundry Room
- Laundry on main level
- Washer and Dryer
Home Security
- Home Security System
- Smart Lights or Controls
- Smart Thermostat
Eco-Friendly Details
- Energy-Efficient Insulation
Outdoor Features
- Access To Lake
- Canoe or Kayak Water Access
- Docks
- Lanai
- Front Porch
Utilities
- Central Heating and Cooling System
- SEER Rated 13-15 Air Conditioning Units
- Smart Home Wiring
- Smart Outlets
Community Details
Overview
- Community Lake
- Throughout Community
- Pond in Community
Amenities
- Clubhouse
Recreation
- Marina
- Tennis Courts
- Community Pool
Map
Move In Ready Homes with this Plan
Other Plans in Esplanade Lake Club
About the Builder
- 12701 Terracina Dr
- 12291 Itec Park Dr
- Miromar Lakes - San Lorenzo
- Miromar Lakes - Messina
- 19062 Via Messina Way
- 19771 Marino Lake Cir Unit B3-101
- 19771 Marino Lake Cir Unit 101
- 19781 Marino Lake Cir Unit B4-101
- 19781 Marino Lake Cir Unit B4-102
- 19781 Marino Lake Cir Unit 102
- 19781 Marino Lake Cir Unit 101
- 19781 Marino Lake Cir Unit 202
- 19781 Marino Lake Cir Unit 201
- 19791 Marino Lake Cir Unit B5-202
- 19791 Marino Lake Cir Unit B5-201
- 12760 Springbrook Ct
- 12773 Springbrook Ct
- 18565 Tampa Rd
- 9084 Henry Rd
- RiverCreek - Collection
