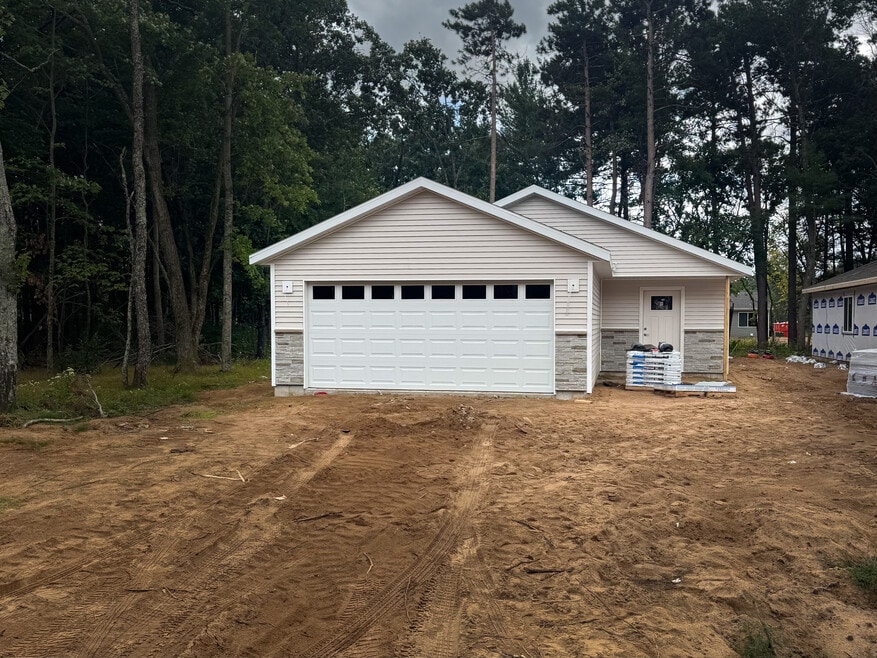
Stevens Point, WI 54482
Estimated payment starting at $1,840/month
Highlights
- New Construction
- Primary Bedroom Suite
- Vaulted Ceiling
- Bannach Elementary School Rated A
- ENERGY STAR Certified Homes
- No HOA
About This Floor Plan
Welcome the Fern Plan! Step into comfort and simplicity with the Fern plan, a single-family home thoughtfully designed. This ranch home features 3 bedrooms, 2 bathrooms, with well utilized space, giving you all the benefits single family living. From the inviting front porch, to the welcoming entryway, the Fern creates instant curb appeal that will feel like home the moment you arrive. Inside is an open concept layout that connects the kitchen, dining and living areas seamlessly. The kitchen features a spacious island, soft close cabinet doors and drawers, dishwasher and microwave that is perfect for meal prep or entertaining. As you walk through the home, hand painted trim gives the home a welcoming ambiance. The Primary Bedroom is the perfect private retreat, with a walk in closer and ensuite bathroom. The home features an additional 2 bedrooms, giving you space to fit all your needs. The Fern includes a 2 Car Garage, central air, seamless gutters and a concrete driveway. To give you peace of mind, the Fern comes with a One Year Builder Warranty.
Builder Incentives
Builder offer a 1 Year Builder Warranty on Home
1% Compensation offered to individuals who work directly with Green Tree agents (have no buyer agency agreement or real estate agent). Total savings up to $4,751.21.
Sales Office
Home Details
Home Type
- Single Family
Parking
- 2 Car Attached Garage
- Front Facing Garage
Home Design
- New Construction
Interior Spaces
- 1,260 Sq Ft Home
- 1-Story Property
- Vaulted Ceiling
- Ceiling Fan
- Living Room
- Dining Room
Kitchen
- Frigidaire Dishwasher
- Stainless Steel Appliances
- Kitchen Island
- Laminate Countertops
- Formica Countertops
- White Kitchen Cabinets
- Self-Closing Drawers and Cabinet Doors
Flooring
- Carpet
- Vinyl
Bedrooms and Bathrooms
- 3 Bedrooms
- Primary Bedroom Suite
- Walk-In Closet
- 2 Full Bathrooms
- Primary bathroom on main floor
- Walk-in Shower
Laundry
- Laundry Room
- Laundry on main level
- Washer and Dryer Hookup
Utilities
- Central Heating and Cooling System
- High Speed Internet
- Cable TV Available
Additional Features
- No Interior Steps
- ENERGY STAR Certified Homes
- Front Porch
Community Details
- No Home Owners Association
Map
Other Plans in Stevens Point
About the Builder
Frequently Asked Questions
- Stevens Point
- 5416 Windy Dr
- Lot 66 Glenwood Ave
- 44.59 Acres Brilowski Rd
- Lot 03 E M Copps Dr
- Lot 01 E M Copps Dr
- Lot 2 Highway 10 NW
- Lot 1 Somerset Dr
- Lot 31 Red Tail Hawk Dr
- Lot 2 N Point Dr
- Lot 1 N Point Dr
- 36.20 Acres Brentwood Dr
- 10 Acres Brentwood Dr
- Lot 6 Two Sisters Ct
- 2704 & 2724 Post Rd
- 0 County Road R Unit 22203659
- 2200 Post Rd
- 66.81 Acres Porter Dr
- 1016 3rd St
- 1031-1033 Fred's Ct
Ask me questions while you tour the home.




