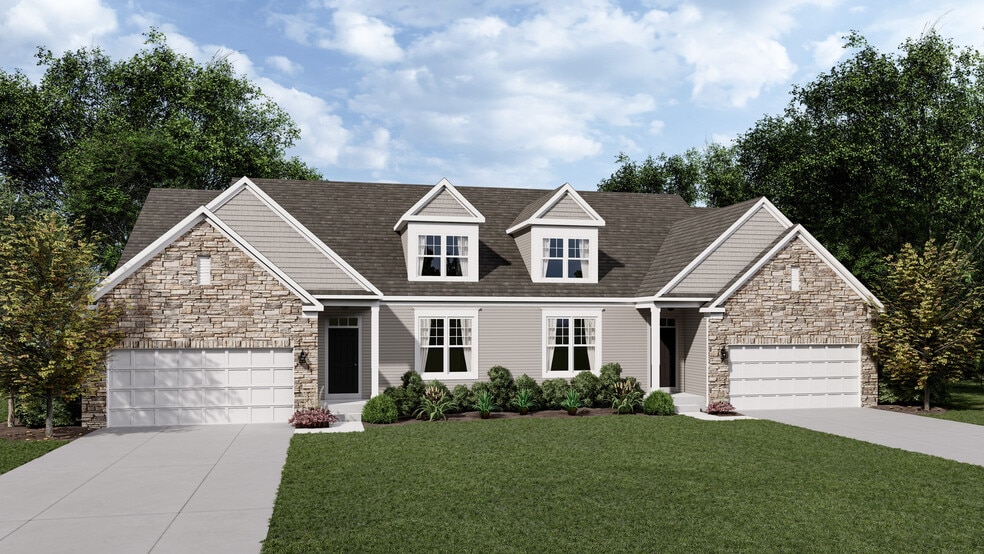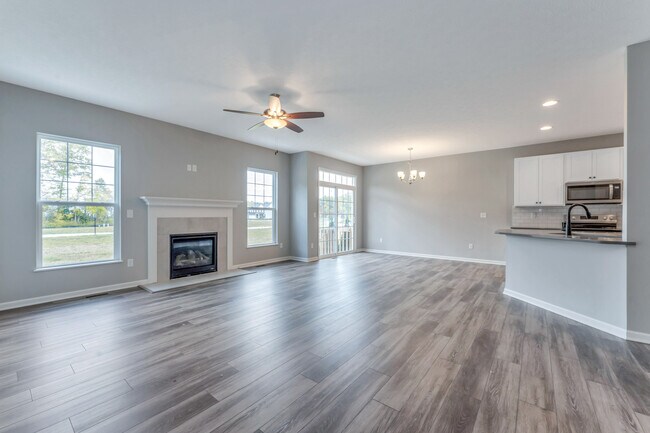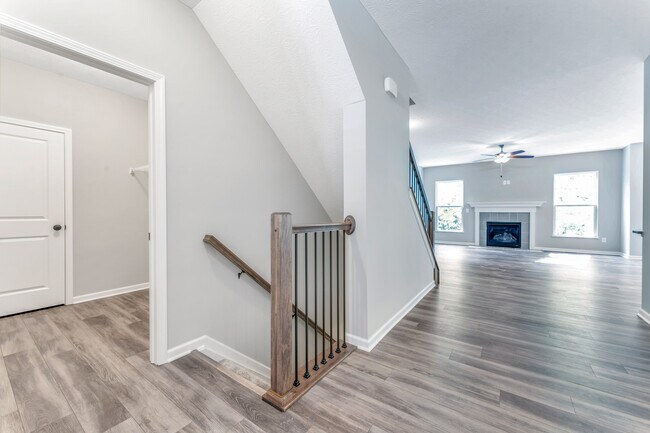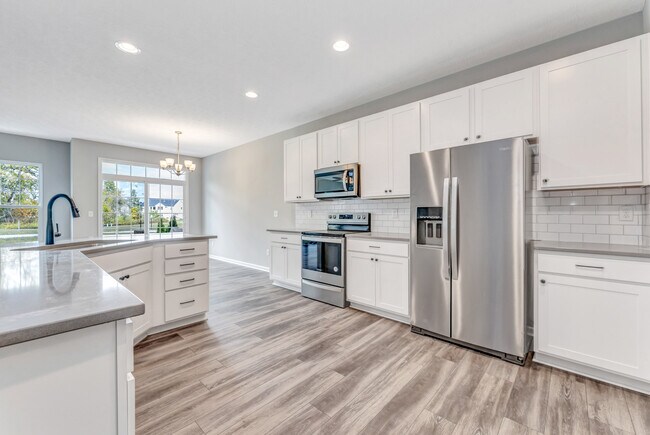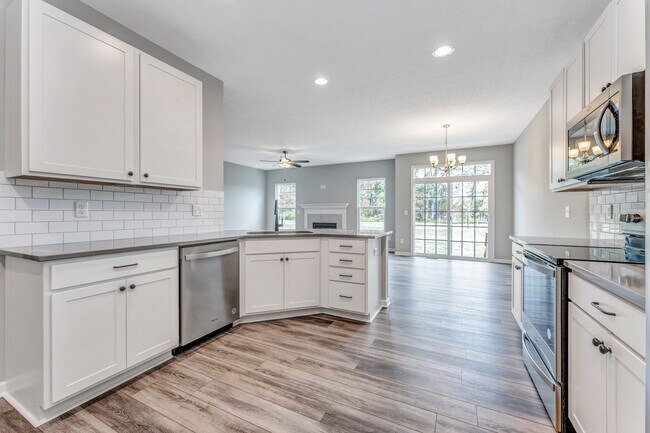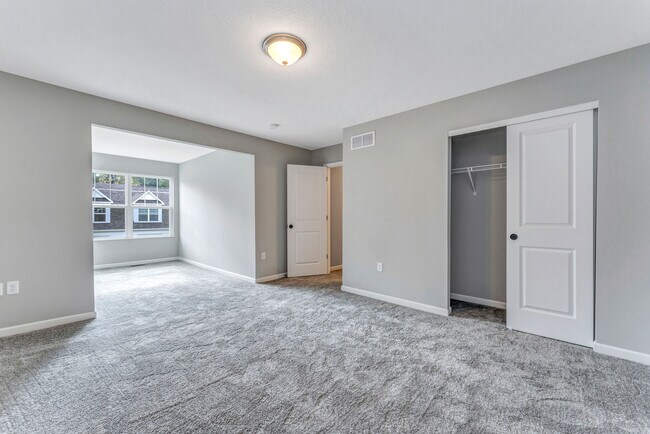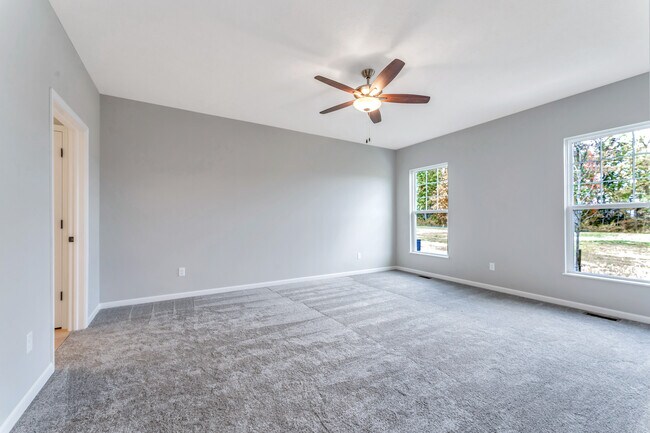
Verified badge confirms data from builder
Grove City, OH 43123
Estimated payment starting at $2,619/month
Total Views
5,754
3
Beds
2.5
Baths
2,255
Sq Ft
$185
Price per Sq Ft
Highlights
- New Construction
- Primary Bedroom Suite
- Great Room
- Buckeye Woods Elementary School Rated 9+
- Main Floor Primary Bedroom
- Den
About This Floor Plan
This luxury condominium has all the best single level living can offer and more! These homes offer an enhanced level of flexibility and convenience featuring a spacious first-floor owner's suite and laundry room, open kitchen with walk-in pantry, and den. This floorplan is great for those who need easy access to all main rooms but, desire the privacy and space associated with two story homes. Two additional bedrooms on the second floor with a full bath make long term livability for the entire family a seamless endeavor. A basement level – great for storage completes this perfect design! All of this with plenty of upgrades and included features awaits you. Contact us today to learn more!
Sales Office
Hours
| Monday - Wednesday |
11:00 AM - 6:00 PM
|
| Saturday - Sunday |
12:00 PM - 6:00 PM
|
Sales Team
Troy Borden
Office Address
This address is an offsite sales center.
1813 Silverlawn Dr
Grove City, OH 43123
Property Details
Home Type
- Condominium
Parking
- 2 Car Attached Garage
- Front Facing Garage
Home Design
- New Construction
Interior Spaces
- 2-Story Property
- Great Room
- Dining Area
- Den
- Basement
Kitchen
- Walk-In Pantry
- Kitchen Island
Bedrooms and Bathrooms
- 3 Bedrooms
- Primary Bedroom on Main
- Primary Bedroom Suite
- Walk-In Closet
- Powder Room
- Dual Vanity Sinks in Primary Bathroom
- Private Water Closet
- Walk-in Shower
Laundry
- Laundry Room
- Laundry on main level
Outdoor Features
- Front Porch
Map
Move In Ready Homes with this Plan
About the Builder
Founded in 1985 by Robert E. Yoakam Sr., Rockford Homes has been serving customers for over 40 years providing the excellent quality construction and service that has become synonymous with the Rockford Homes brand. Rockford Homes has grown to become Central Ohio’s largest privately held home builder by serving its customers in the best locations at competitive prices. Rockford has been directed by great leadership navigating ever-changing customer needs and standards beginning with its founder Robert E. Yoakam Sr. to Robert E. Yoakam Jr. who served as President from 1992 to 2015 to Donald R. Wick serving as President from 2015 to 2018 and now to a third generation in Robert E. Yoakam. Today, Rockford Homes continues the same family ownership and will carry on its rich tradition of being Central Ohio’s largest family-owned homebuilder.
Nearby Homes
- Sycamore Grove
- Heron Crossing
- Meadowmoore Reserve
- 12600 Dryden St
- 0 Optimara Dr
- 13196 Hayden Ave NW
- 7300 Drucilla St
- 7444 Optimara Dr - Lot 184
- 0 7433 Optimara Dr - Lot 143 Unit 222031553
- 0 Optimara Dr - Lot 183 Dr NW Unit 7418
- 0 Heimberger Ln NW
- 7466 Optimara Dr - Lot 185
- 7490 Optimara Dr - Lot 186
- 7479 Optimara Dr - Lot 145
- 7941 Norman St
- 10964 Hazelton-Etna Rd SW
- 8260 Refugee Rd
- Graystone - Designer Collection
- 0 Doty Rd NW Unit 224043718
- 0 Doty Rd NW Unit 224043669
