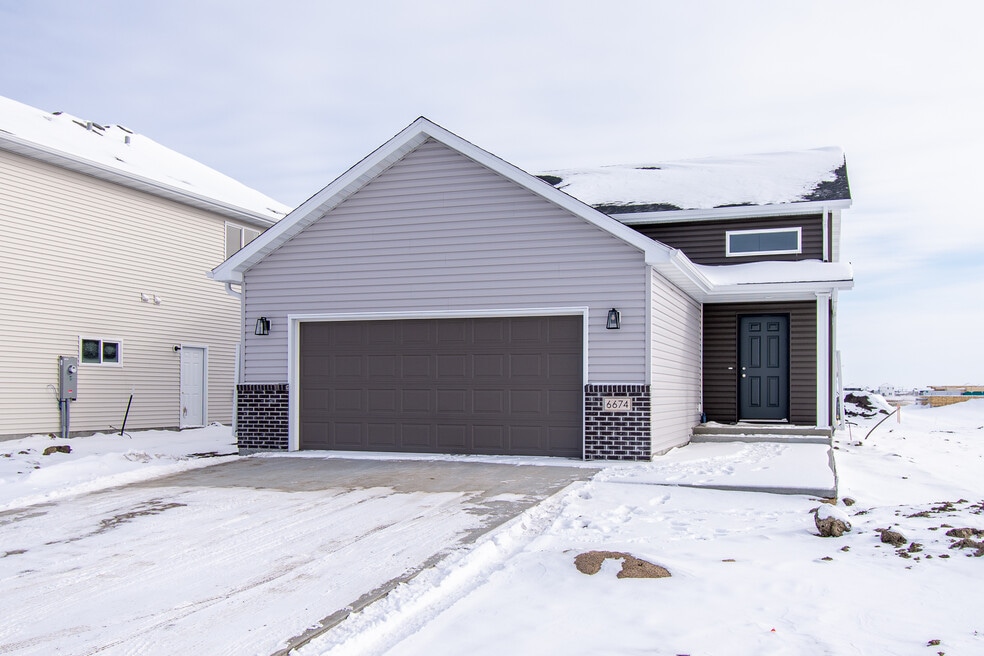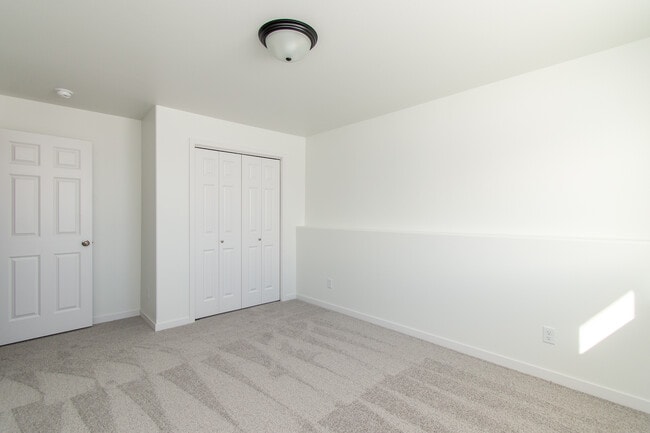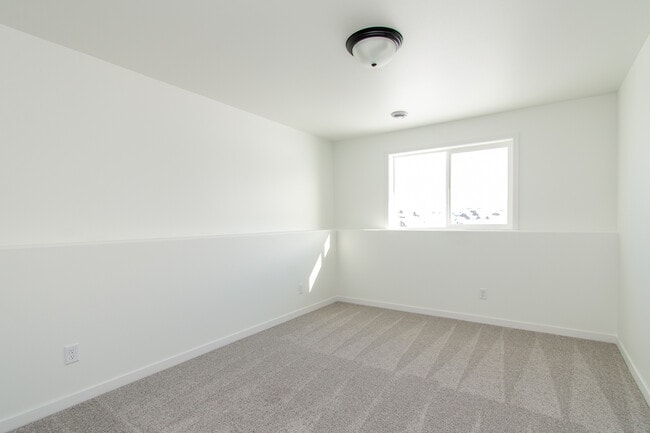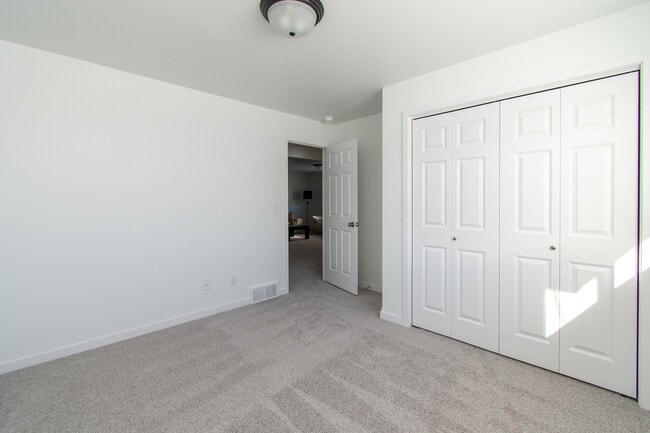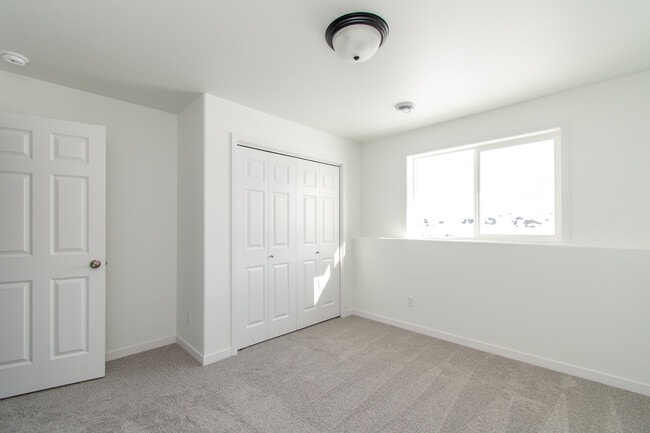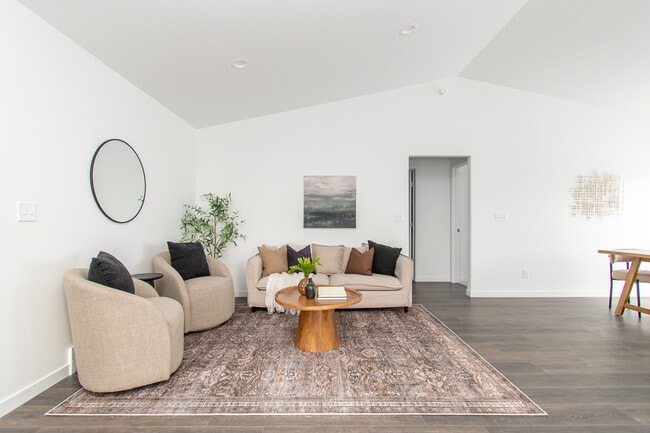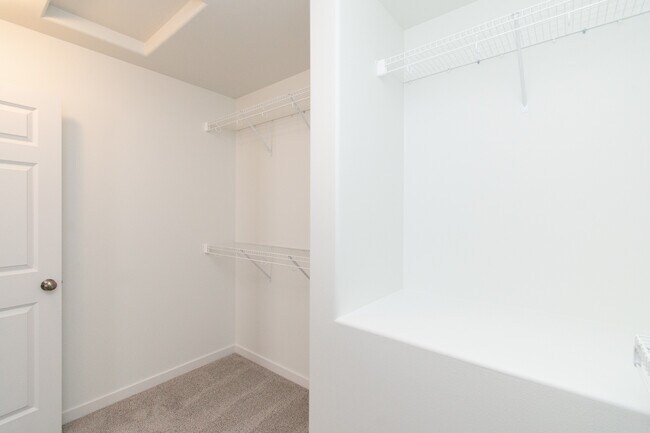
Verified badge confirms data from builder
Fargo, ND 58104
Estimated payment starting at $2,045/month
Total Views
3,358
4
Beds
2
Baths
2,116
Sq Ft
$155
Price per Sq Ft
Highlights
- New Construction
- Built-In Refrigerator
- Pond in Community
- Bennett Elementary School Rated A-
- Main Floor Bedroom
- No HOA
About This Floor Plan
Discover the perfect blend of style and comfort in our Fillmore home. Under soaring ceilings on the main level, modern elegance meets warmth in the features of this home. With an open flow between the living room, dining room, and kitchen, entertaining has never been easier. The main level rounds out with a master suite with walk-in closet, and an additional bedroom and full bathroom. The lower level contains an immense family room where a bar or fireplace could be added, a laundry room, 2 bedrooms and a full bathroom.
Sales Office
Hours
| Monday - Friday |
8:00 AM - 5:00 PM
|
| Saturday - Sunday | Appointment Only |
Sales Team
Callie Craig
Office Address
This address is an offsite sales center.
2832 Sheyenne St
West Fargo, ND 58078
Home Details
Home Type
- Single Family
Parking
- 2 Car Attached Garage
- Front Facing Garage
Taxes
- Special Tax
Home Design
- New Construction
Interior Spaces
- 2-Story Property
- Fireplace
- Family Room
- Living Room
- Combination Kitchen and Dining Room
- Basement
Kitchen
- Breakfast Bar
- Built-In Range
- Range Hood
- Built-In Microwave
- Built-In Refrigerator
- Dishwasher
- Kitchen Island
Bedrooms and Bathrooms
- 4 Bedrooms
- Main Floor Bedroom
- Walk-In Closet
- 2 Full Bathrooms
- Bathtub with Shower
Laundry
- Laundry Room
- Laundry on lower level
- Washer and Dryer Hookup
Utilities
- Central Heating and Cooling System
- High Speed Internet
- Cable TV Available
Community Details
Overview
- No Home Owners Association
- Pond in Community
Recreation
- Community Playground
- Community Pool
- Park
- Trails
Map
Other Plans in Selkirk Place - Selkirk 3rd Addition
About the Builder
Jordahl Custom Homes is committed to superior customer service and quality craftsmanship, with 26 years of experience building homes in the community. Their hands-on approach begins with the designing of a custom floor plan by their in-house draftsman and sales team. The design team then walks clients step-by-step through the selection process, customizing each home to meet unique needs and desires.
Jordahl Custom Homes’ project managers monitor each home through every stage of the build, ensuring it is held to their highest standards of quality. The end result is a home unique to the client's style and customized for their way of life.
Nearby Homes
- Selkirk Place - Selkirk 3rd Addition
- Selkirk Place - Selkirk 2nd Addition
- 3179 Archer Place S
- 3167 Archer Place S
- 3248 66th Ave S
- 3187 66th Ave S
- 3165 66th Ave S
- 6830 32nd St S
- 6732 32nd St S
- 6759 Belding Dr S
- 6648 Selkirk Dr S
- 6470 Selkirk Dr S
- 6460 Selkirk Dr S
- 6540 Selkirk Dr S
- 6765 Belding Dr S
- 6847 Belding Dr S
- 6774 Belding Dr S
- 6718 Belding Dr S
- 6876 Belding Dr S
- 6710 Belding Dr S
