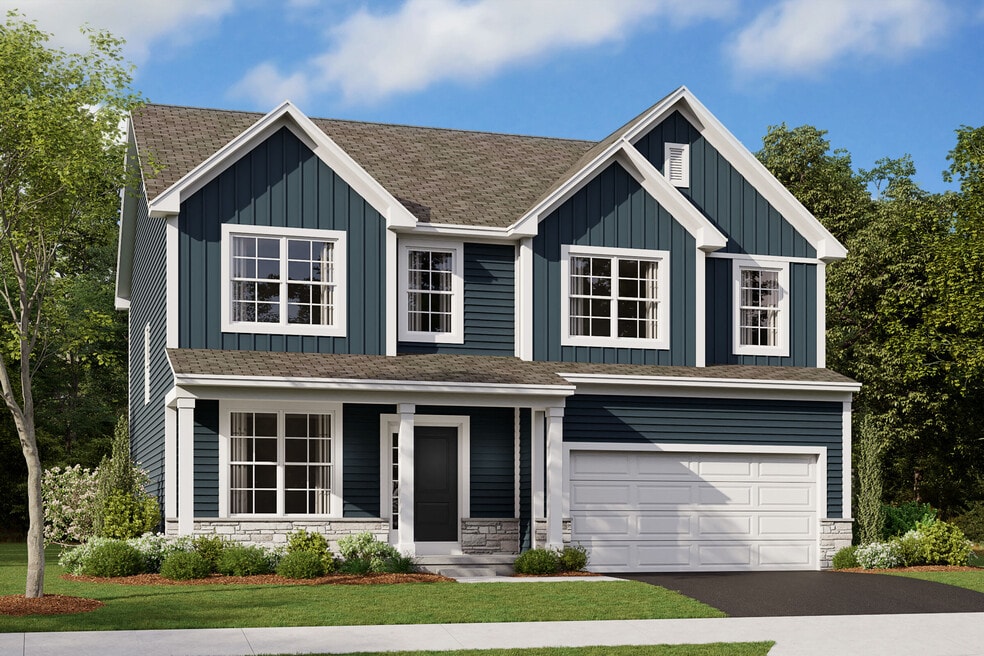
Pickerington, OH 43147
Estimated payment starting at $2,720/month
Highlights
- New Construction
- Pond in Community
- Covered Patio or Porch
- Toll Gate Elementary School Rated A-
- Baseball Field
- Breakfast Area or Nook
About This Floor Plan
Welcome home to the Findlay: a two-story home with 4 bedrooms including a second-floor owner’s suite, 2.5 bathrooms, and a convenient second-floor laundry room. This home includes a traditional front elevation, with a covered front porch and a 2-car garage. Select the farmhouse elevation, with full front porch, decorative columns, and batten board siding, or the craftsman elevation with full front porch, tapered columns, and stone and shake shingle accents.
Builder Incentives
Enjoy limited-time seasonal savings including rates as low as 4.875%* / 5.072% APR* on 30-year fixed conventional loans, flex cash up to $30,000***, and more!
Sales Office
All tours are by appointment only. Please contact sales office to schedule.
Home Details
Home Type
- Single Family
Parking
- 2 Car Attached Garage
- Front Facing Garage
Home Design
- New Construction
Interior Spaces
- 2-Story Property
- Family Room
- Flex Room
Kitchen
- Breakfast Area or Nook
- Walk-In Pantry
Bedrooms and Bathrooms
- 4 Bedrooms
- Walk-In Closet
- Powder Room
- Walk-in Shower
Laundry
- Laundry Room
- Laundry on upper level
- Washer and Dryer Hookup
Outdoor Features
- Covered Patio or Porch
Community Details
Overview
- Pond in Community
Recreation
- Baseball Field
- Community Playground
- Park
- Trails
Map
Move In Ready Homes with this Plan
Other Plans in Heron Crossing
About the Builder
- Heron Crossing
- Sycamore Grove
- 12600 Dryden St
- 8260 Refugee Rd
- Graystone - Designer Collection
- 0 Heimberger Ln NW
- 0 Optimara Dr
- 0 7433 Optimara Dr - Lot 143 Unit 222031553
- 7444 Optimara Dr - Lot 184
- 0 Optimara Dr - Lot 183 Dr NW Unit 7418
- 7466 Optimara Dr - Lot 185
- 7490 Optimara Dr - Lot 186
- 7479 Optimara Dr - Lot 145
- 7300 Drucilla St
- 110 Tecumseh Ct
- 10964 Hazelton-Etna Rd SW
- 692 Hill Rd N
- 0 W Columbus St Unit 5152884
- 0 W Columbus St Unit 225032912
- 0 Heimberger Rd NW Unit 224007682






