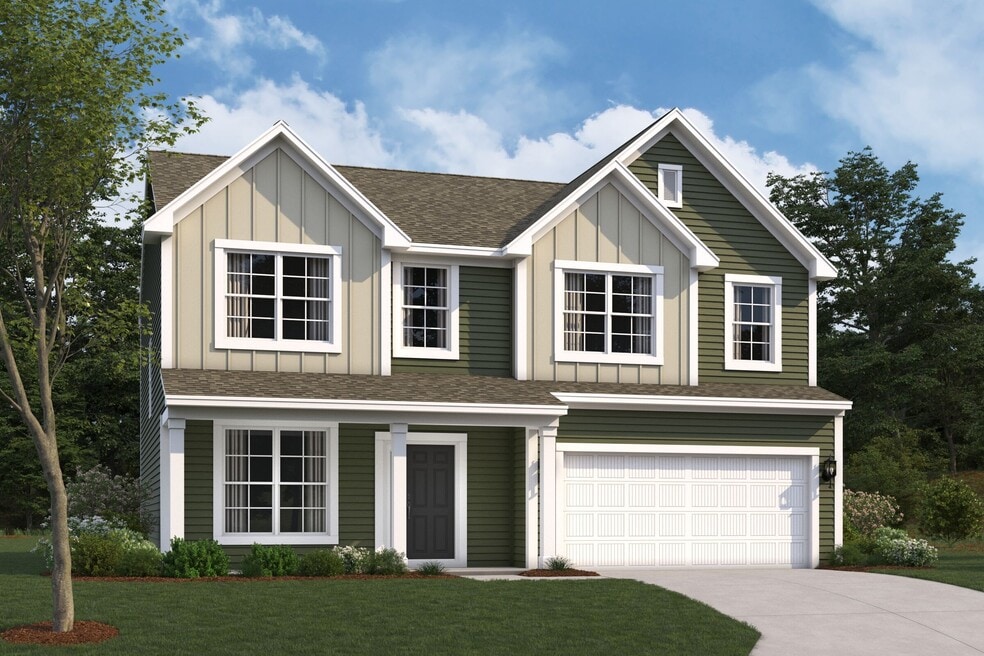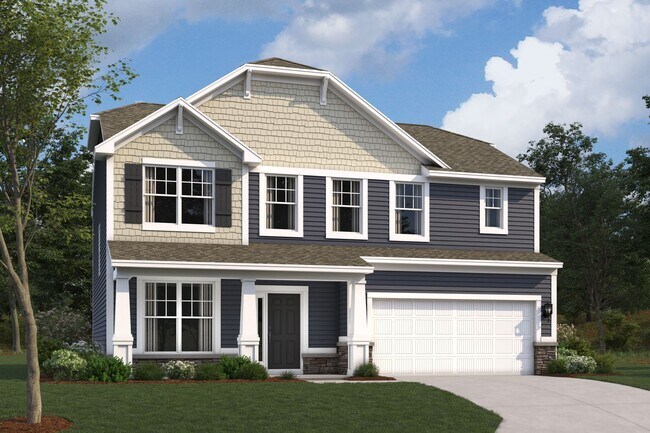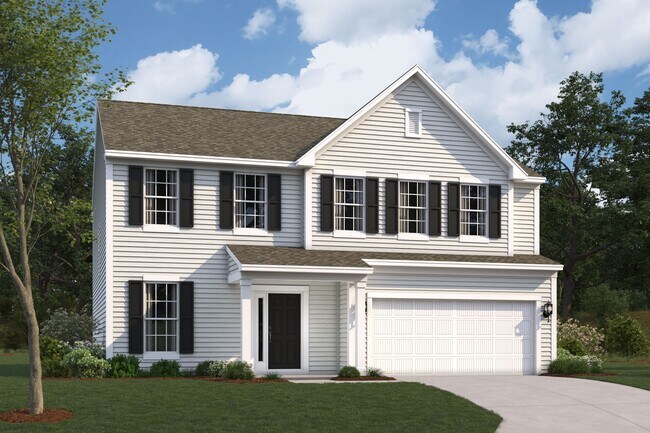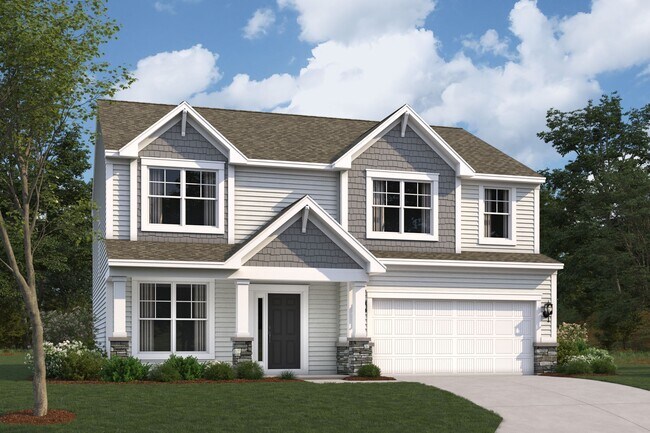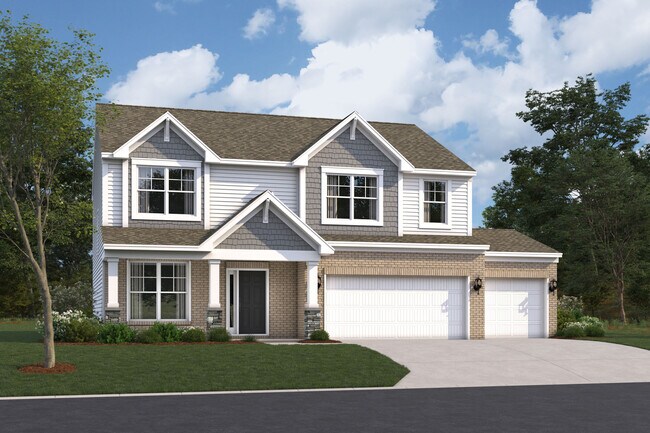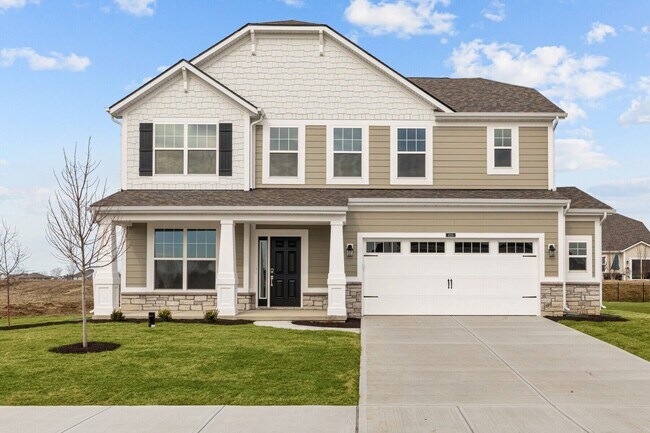
Bargersville, IN 46106
Estimated payment starting at $2,449/month
Highlights
- New Construction
- Primary Bedroom Suite
- Lap or Exercise Community Pool
- Maple Grove Elementary School Rated A
- No HOA
- Walk-In Pantry
About This Floor Plan
Welcome to the impressive Findlay floorplan! This 2-story home boasts 2,315–3,397 square feet and tons of design options for personalization. Contact our team to find out more!
Builder Incentives
Looking to move soon? Our Quick Move-In homes offer convenience, comfort, and modern design features—all ready when you are. Enjoy thoughtfully upgraded interiors, included appliances, and appealing financing options designed to make your transiti...
Move into a new home before the holidays. Increase your home buying power and decrease your rate for the first two years of your mortgage with M/I Financial, LLC. Learn more about our 2/1 Buydown offer on new homes that can sell by 11/30/2025.
Do you love your M/I Home? Share the experience with friends and family - invite them to become your neighbors and enjoy a special "thank you" from us when they purchase.
Sales Office
| Monday |
2:00 PM - 6:00 PM
|
| Tuesday - Wednesday |
11:00 AM - 6:00 PM
|
| Thursday |
Closed
|
| Friday - Saturday |
11:00 AM - 6:00 PM
|
| Sunday |
12:00 PM - 6:00 PM
|
Home Details
Home Type
- Single Family
Parking
- 2 Car Attached Garage
- Front Facing Garage
Home Design
- New Construction
Interior Spaces
- 2-Story Property
- Formal Entry
- Living Room
- Open Floorplan
- Dining Area
- Flex Room
Kitchen
- Walk-In Pantry
- Dishwasher
- Kitchen Island
Bedrooms and Bathrooms
- 3 Bedrooms
- Primary Bedroom Suite
- Walk-In Closet
- Powder Room
- Double Vanity
- Private Water Closet
- Bathtub with Shower
Laundry
- Laundry Room
- Laundry on upper level
- Washer and Dryer Hookup
Outdoor Features
- Front Porch
Community Details
Overview
- No Home Owners Association
Recreation
- Golf Cart Path or Access
- Community Playground
- Lap or Exercise Community Pool
- Trails
Map
Move In Ready Homes with this Plan
Other Plans in Sawyer Walk - 40' Smart Series
About the Builder
- Sawyer Walk - Prestige Series
- Walnut Commons
- Sawyer Walk - 40' Smart Series
- Sawyer Walk - Villas
- 0 S State Rd Unit MBR22009150
- 350 North St
- 000 North St
- 00A North St
- 5188 Abbeygate Blvd
- 5217 Abbeygate Blvd
- Bellingham - Bellingham Venture
- Bellingham - Bellingham 2-Story Townhomes
- Bellingham - Bellingham SM Venture
- 4094 Chapel Hill Ct
- 4406 Crombie Ct
- 5564 Stonewood Ct
- 3932 Besbie Way
- 963 Booneway Ln
- 0 W County Road 144 Rd Unit MBR22046920
- 4331 Thompson Row
