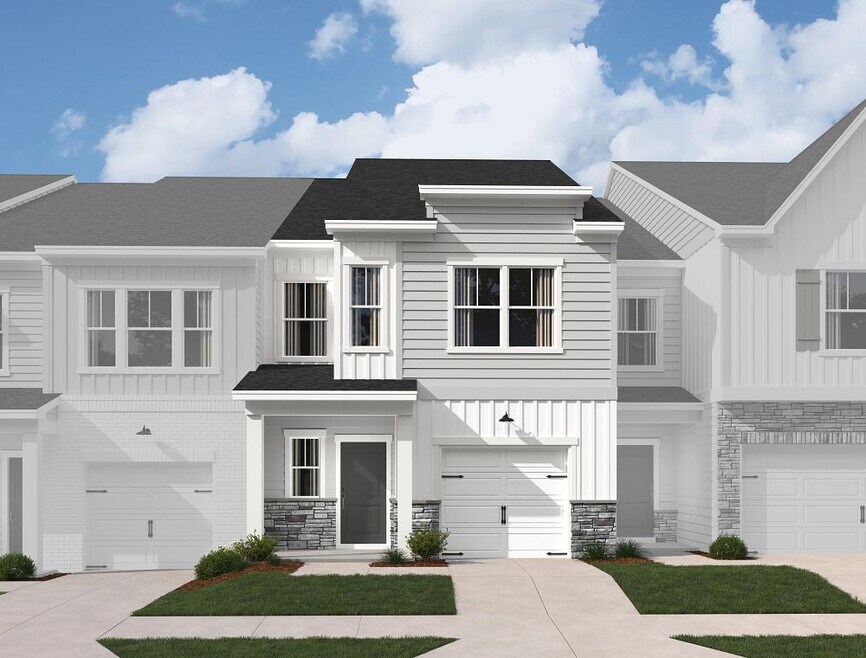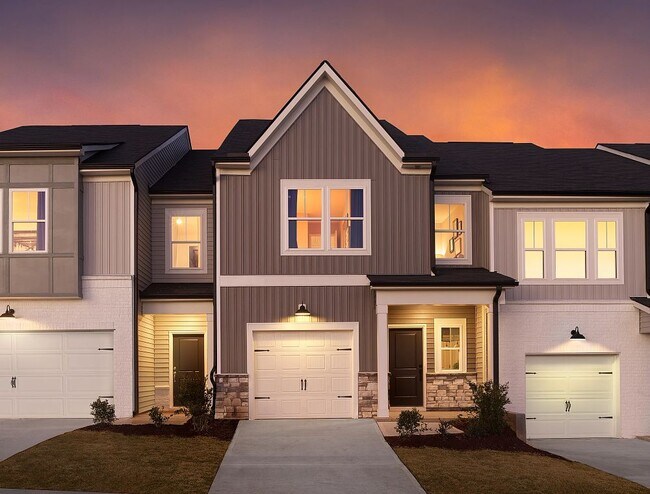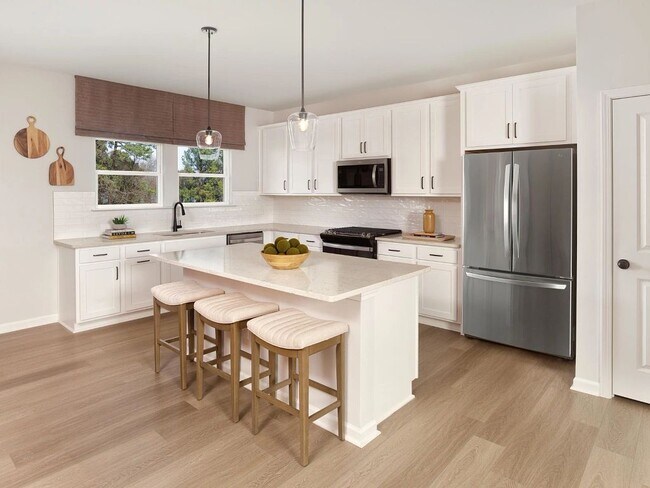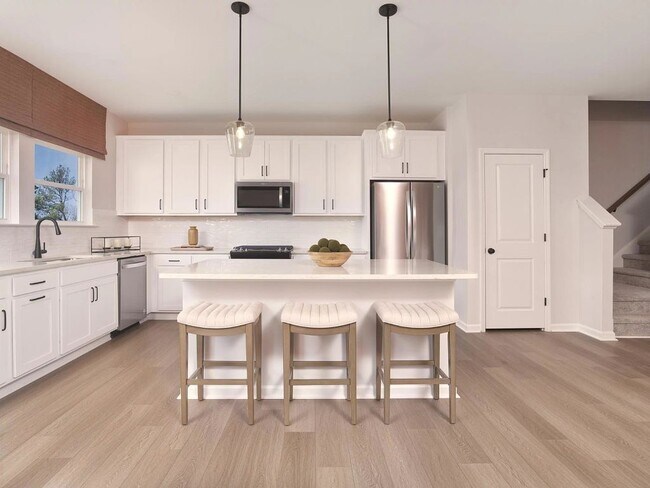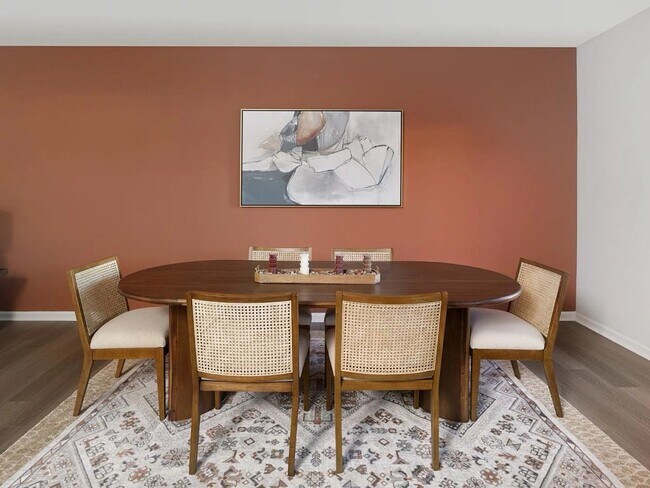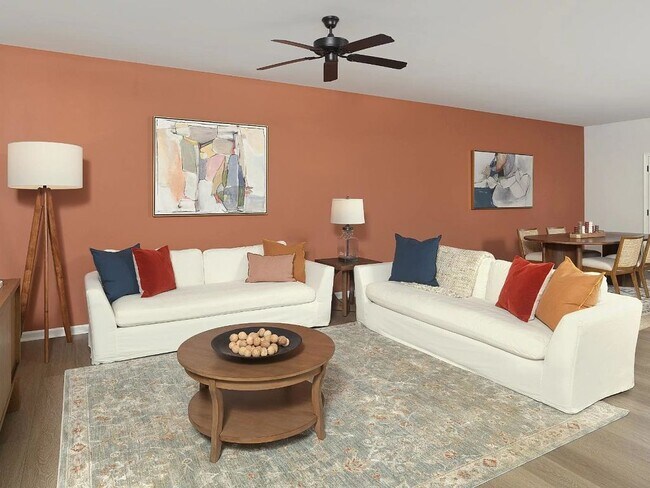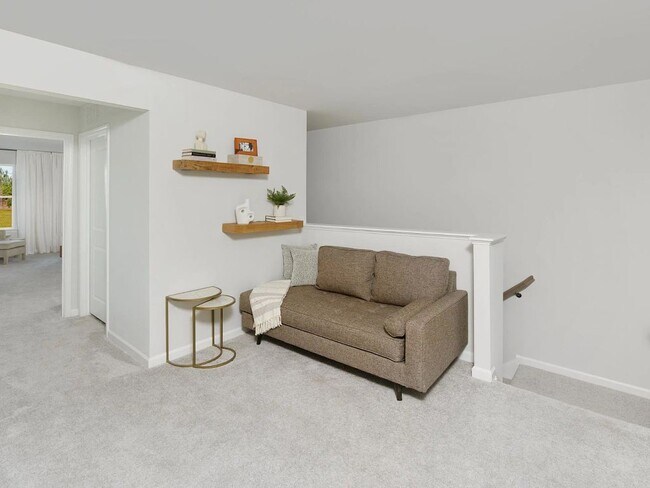
Highlights
- New Construction
- Breakfast Area or Nook
- Walk-In Closet
- Loft
About This Floor Plan
Welcome to the Finnegan, an exquisite addition to the Ashton Woods townhome collection within the prestigious Cambrey Crossing community, strategically positioned just minutes away from the vibrant hubs of Brier Creek and the Research Triangle Park (RTP). This stunning property presents an exceptional opportunity for real estate investors and discerning residents alike.Step into this meticulously crafted two-story townhome, where contemporary sophistication seamlessly integrates with practical design. Upon crossing the inviting front porch, you will enter into a sprawling, open-concept first floor that encompasses a welcoming family room, an expansive dining area, and a kitchen that will undoubtedly captivate even the most discerning home chef.The epicenter of this townhome is unquestionably its gourmet kitchen, where culinary aspirations come to fruition. Adorned with an expansive solid surface countertop island, this space not only provides an ideal platform for meal preparation but also serves as a social hub for gatherings with friends and family. The profusion of cabinetry ensures an abundance of storage for all your kitchen essentials, while the ceramic tile backsplash adds a touch of refinement. Bathed in radiant illumination from an exquisite lighting package, the kitchen boasts top-of-the-line Whirlpool stainless steel appliances, setting an elevated standard for culinary excellence.Ascending to the second level, you'll encounter a generously proportioned loft area
Sales Office
Townhouse Details
Home Type
- Townhome
Parking
- 1 Car Garage
Home Design
- New Construction
Interior Spaces
- 2-Story Property
- Loft
- Breakfast Area or Nook
Bedrooms and Bathrooms
- 3 Bedrooms
- Walk-In Closet
Map
Other Plans in Cambrey Crossing
About the Builder
- 1938 Hinesley Dr
- 1940 Hinesley Dr
- 1936 Hinesley Dr
- 1932 Hinesley Dr
- 1934 Hinesley Dr
- 1711 S Miami Blvd
- 1913 Hinesley Rd
- 2217 S Miami Blvd
- 3857 Angier Ave
- 1821 S Mineral Springs Rd
- Mica Ridge - Venture Collection
- Mica Ridge - Club Collection
- 3313 Delmar Dr
- Mica Ridge - Sterling Collection
- 1107 High Fox Dr
- Stella View - Designer Collection
- 622 Sherron Rd
- 1015 Sora Way
- 1011 Constellation Cir
- Stella View - Summit Collection
