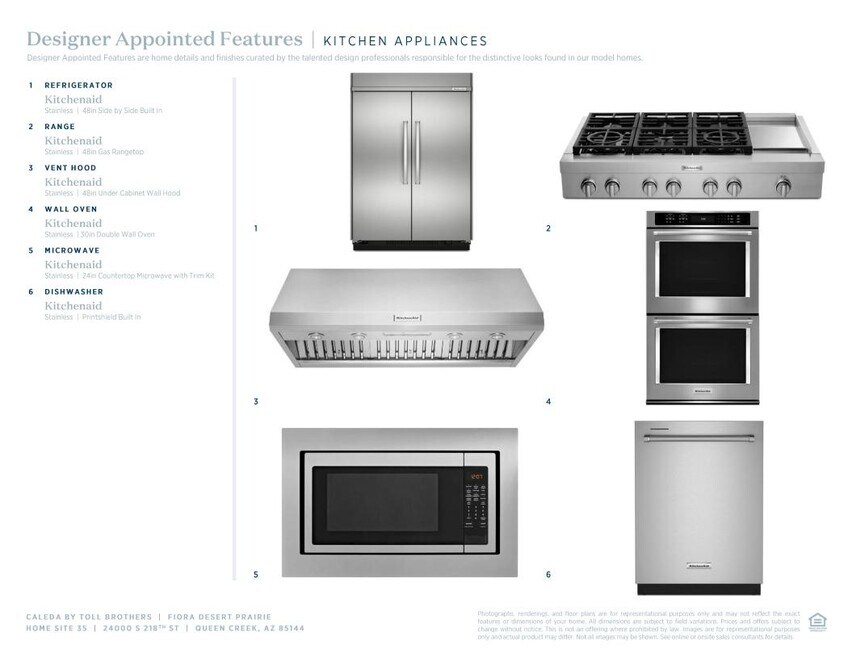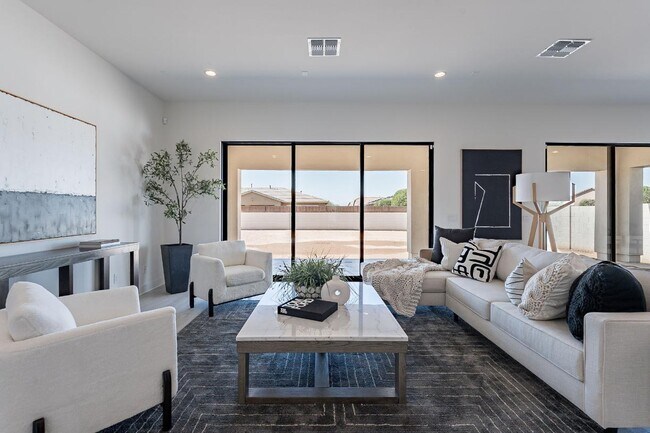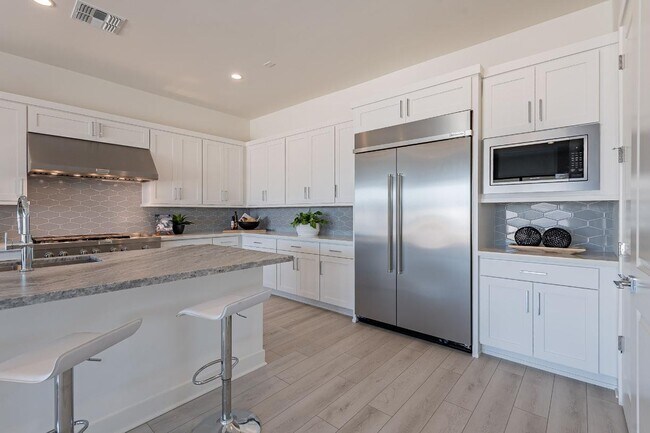
Estimated payment starting at $5,987/month
Highlights
- Outdoor Kitchen
- New Construction
- Gated Community
- Newell Barney Middle School Rated A
- Primary Bedroom Suite
- High Ceiling
About This Floor Plan
This beautiful home was perfectly crafted to fit your lifestyle. Accompanied by plenty of cabinet and counter space and a massive center island, this state-of-the-art kitchen is truly the centerpiece of the home. The open-concept kitchen flows effortlessly into the great room and casual dining area, making this floor plan ideal for entertaining. A study and a private flex space extend the possibilities of this home, creating plenty of space for personalization. Provide an escape for your family with the expansive backyard, perfect for a pool to be installed. Explore everything this exceptional home has to offer and schedule your appointment today.
Builder Incentives
Take advantage of limited-time incentives on select homes during Toll Brothers Fall Savings Event, 10/8-10/26/25.* Choose from a wide selection of move-in ready homes, homes nearing completion, or home designs ready to be built for you—find your new
Sales Office
| Monday |
10:00 AM - 5:30 PM
|
| Tuesday |
10:00 AM - 5:30 PM
|
| Wednesday |
1:00 PM - 5:30 PM
|
| Thursday |
10:00 AM - 5:30 PM
|
| Friday |
10:00 AM - 5:30 PM
|
| Saturday |
10:00 AM - 5:30 PM
|
| Sunday |
10:00 AM - 5:30 PM
|
Home Details
Home Type
- Single Family
Parking
- 3 Car Attached Garage
- Front Facing Garage
Home Design
- New Construction
Interior Spaces
- 1-Story Property
- High Ceiling
- Mud Room
- Formal Entry
- Great Room
- Dining Room
- Den
- Flex Room
Kitchen
- Eat-In Kitchen
- Breakfast Bar
- Walk-In Pantry
- Stainless Steel Appliances
- Kitchen Island
- Quartz Countertops
Bedrooms and Bathrooms
- 3 Bedrooms
- Primary Bedroom Suite
- Dual Closets
- Walk-In Closet
- Powder Room
- Primary bathroom on main floor
- Dual Vanity Sinks in Primary Bathroom
- Private Water Closet
- Bathroom Fixtures
- Walk-in Shower
Laundry
- Laundry Room
- Laundry on main level
- Washer and Dryer Hookup
Outdoor Features
- Courtyard
- Covered Patio or Porch
Community Details
Amenities
- Outdoor Kitchen
- Outdoor Fireplace
Recreation
- Park
Security
- Gated Community
Map
Move In Ready Homes with this Plan
Other Plans in Caleda by Toll Brothers
About the Builder
- Caleda by Toll Brothers
- 31625 E Misty Ln
- 18138 E Creosote Ln
- 18130 E Creosote Ln
- Hastings Farms - Creekside Series
- 22482 E San Tan Blvd
- 22523 E Orchard Ln
- 22528 E San Tan Blvd
- 22526 E Pegasus Pkwy
- 22567 E San Tan Blvd
- Harvest - Enchantment
- Harvest - Majesty
- 26139 S 225th Way
- 21868 E Stacey Rd
- 21835 E Stacey Rd Unit 155
- Ellsworth Ranch - Capstone Collection
- 21838 E Diana Way Unit 168
- 23018 E Mewes Rd
- 18402 E Cloud Rd
- Bellero Estates






