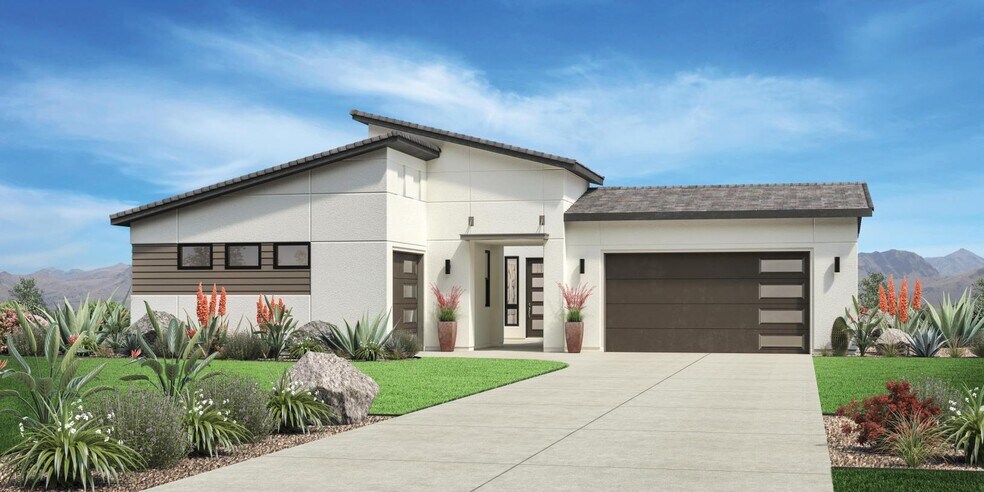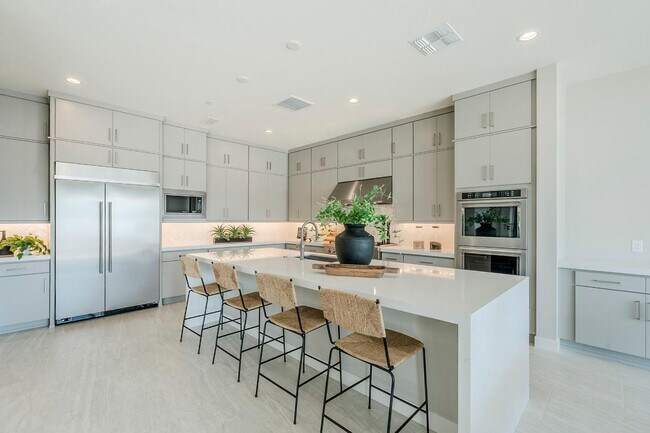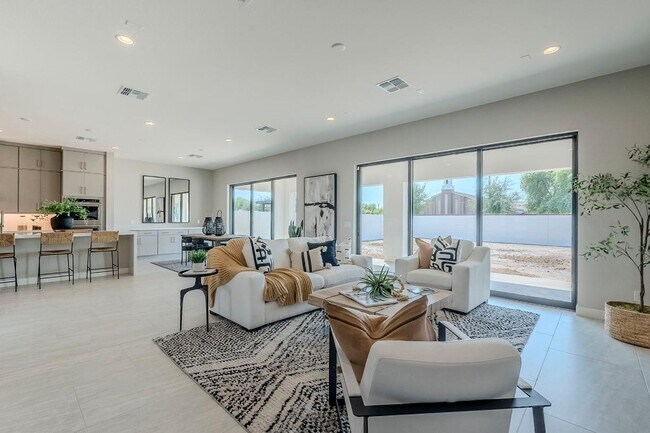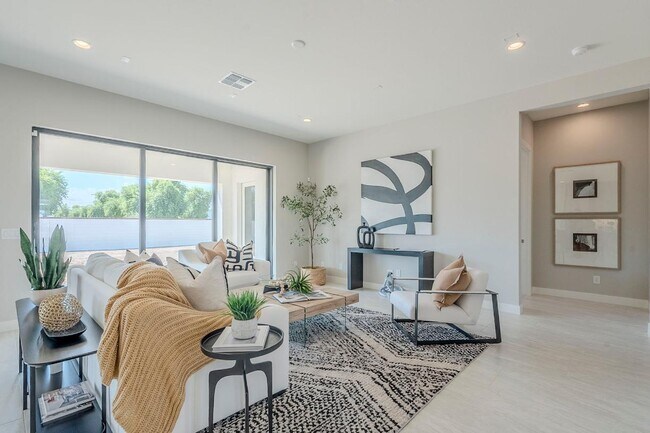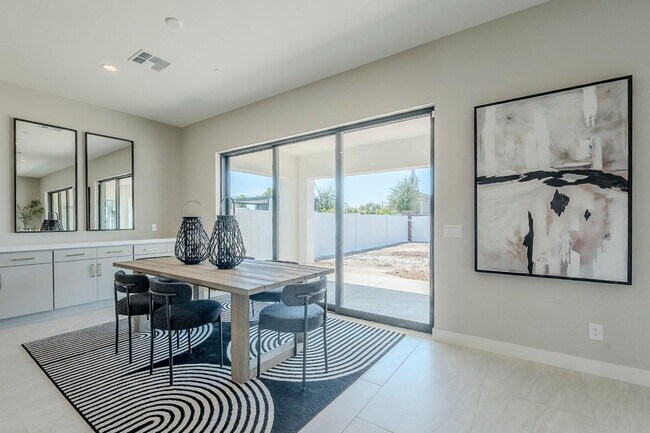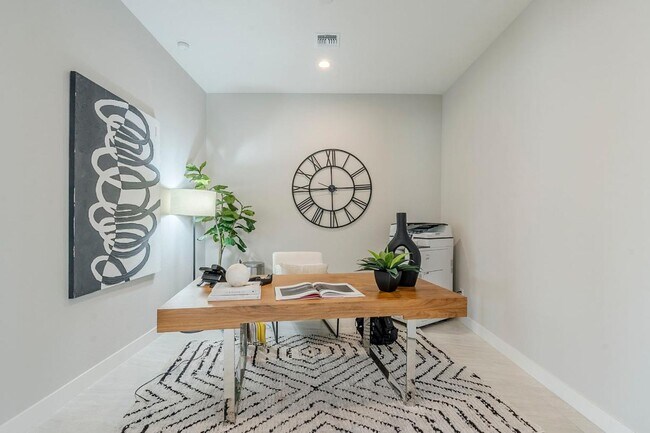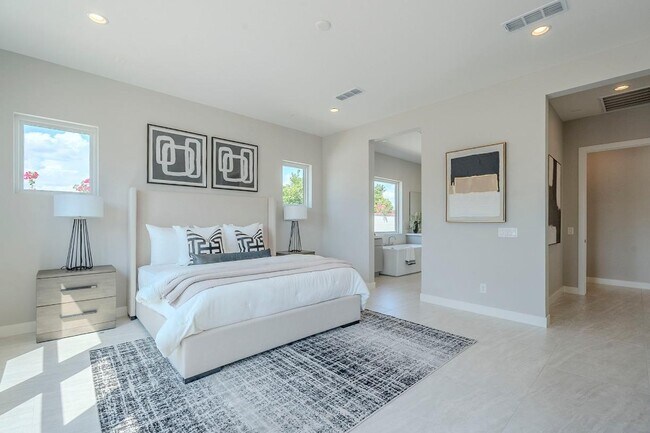
Estimated payment starting at $6,172/month
Highlights
- Outdoor Kitchen
- New Construction
- Gated Community
- Newell Barney Middle School Rated A
- Primary Bedroom Suite
- High Ceiling
About This Floor Plan
A welcoming courtyard entrance offers views of the open-concept floor plan, soaring high ceilings, and an outdoor living space. The well-equipped kitchen makes a statement with its ample countertop and cabinet space, walk-in pantry, and spacious center island with views of the great room. The casual dining area is adjacent to the kitchen and provides a convenient and intimate setting with a 12 multi-panel stacking door. The great room is the perfect setting for relaxation with ample natural light from the expansive 12 multi-panel stacking door that brings the outdoors in. A private study with double doors is perfect for working from home. Secondary bedrooms feature bathrooms and ample closet space. The primary suite is in the back of the home for a more intimate, private setting. A luxurious primary bathroom boasts a split-vanity, walk-in shower, private water closet, large soaking tub, and walk-in closet. Additional highlights of the home include an 8' exterior side gate, gas stub for future BBQ, additional hose bib, an alternate laundry room layout, and more! The community is situated just minutes away from shopping, dining, and entertainment.
Builder Incentives
Take advantage of limited-time incentives on select homes during Toll Brothers Holiday Savings Event, 11/8-11/30/25.* Choose from a wide selection of move-in ready homes, homes nearing completion, or home designs ready to be built for you.
Sales Office
| Monday |
10:00 AM - 5:30 PM
|
| Tuesday |
10:00 AM - 5:30 PM
|
| Wednesday |
1:00 PM - 5:30 PM
|
| Thursday |
10:00 AM - 5:30 PM
|
| Friday |
10:00 AM - 5:30 PM
|
| Saturday |
10:00 AM - 5:30 PM
|
| Sunday |
10:00 AM - 5:30 PM
|
Home Details
Home Type
- Single Family
Parking
- 3 Car Attached Garage
- Front Facing Garage
Home Design
- New Construction
Interior Spaces
- 1-Story Property
- High Ceiling
- Mud Room
- Formal Entry
- Great Room
- Combination Kitchen and Dining Room
- Home Office
- Flex Room
Kitchen
- Eat-In Kitchen
- Breakfast Bar
- Walk-In Pantry
- Stainless Steel Appliances
- Kitchen Island
- Quartz Countertops
- Kitchen Fixtures
Bedrooms and Bathrooms
- 3 Bedrooms
- Primary Bedroom Suite
- Dual Closets
- Walk-In Closet
- Powder Room
- Primary bathroom on main floor
- Dual Vanity Sinks in Primary Bathroom
- Private Water Closet
- Bathroom Fixtures
- Soaking Tub
- Walk-in Shower
Laundry
- Laundry Room
- Laundry on main level
- Washer and Dryer Hookup
Outdoor Features
- Courtyard
- Covered Patio or Porch
Community Details
Amenities
- Outdoor Kitchen
- Outdoor Fireplace
Recreation
- Park
Security
- Gated Community
Map
Other Plans in Caleda by Toll Brothers
About the Builder
- Caleda by Toll Brothers
- 24215 S 223rd Place
- 31625 E Misty Ln
- 18138 E Creosote Ln
- 18130 E Creosote Ln
- Hastings Farms - Creekside Series
- 22482 E San Tan Blvd
- 22523 E Orchard Ln
- 22528 E San Tan Blvd
- 22526 E Pegasus Pkwy
- 22567 E San Tan Blvd
- Harvest - Enchantment
- Harvest - Majesty
- 26139 S 225th Way
- 21868 E Stacey Rd
- 21835 E Stacey Rd Unit 155
- 21838 E Diana Way Unit 168
- 18402 E Cloud Rd
- Bellero Estates
- Harvest - Meadows Collection
