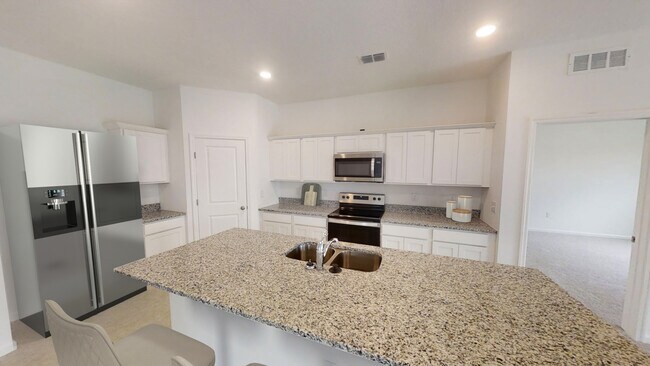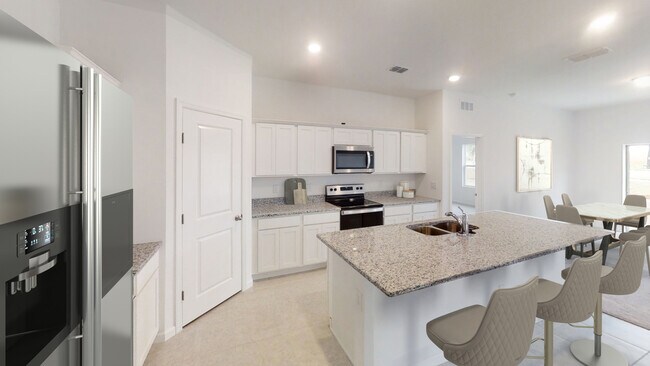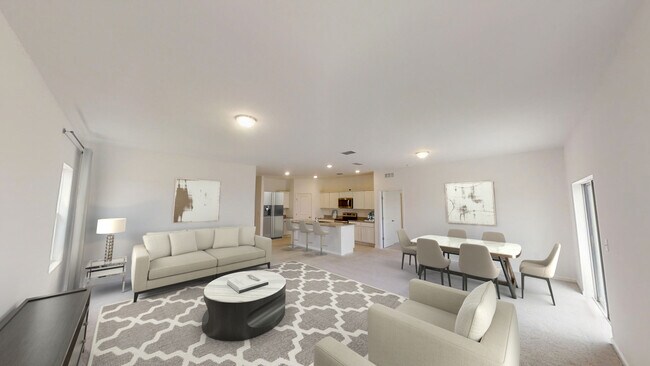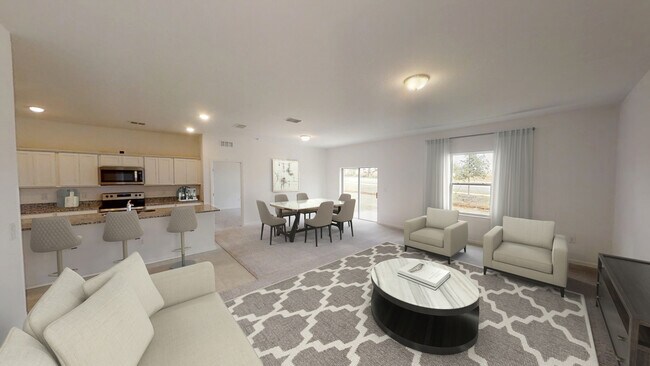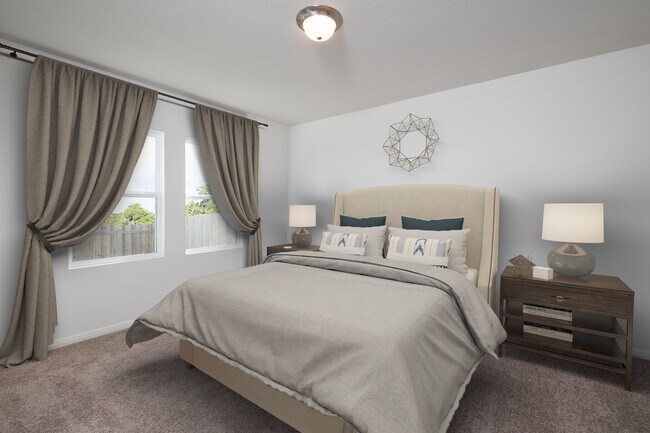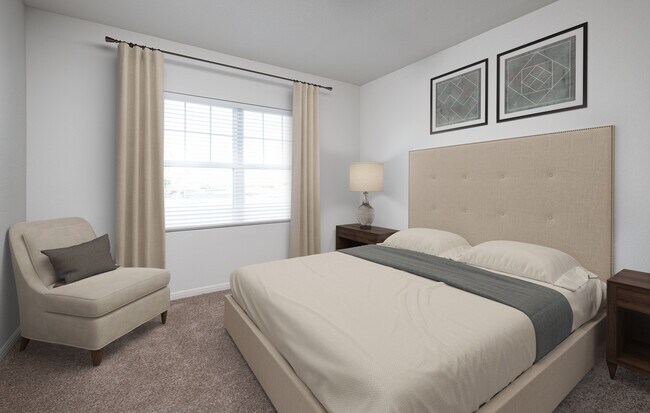
Winter Haven, FL 33881
Estimated payment starting at $2,094/month
Highlights
- New Construction
- Granite Countertops
- Stainless Steel Appliances
- Primary Bedroom Suite
- Walk-In Pantry
- Front Porch
About This Floor Plan
As you enter the home from the extended front porch, you’re welcomed into the foyer, where two bedrooms sit at the front of the home and share a full bath. Continuing down the hall, you'll find an additional bedroom and a conveniently located laundry room nearby. The heart of the home opens into the kitchen, seamlessly connected to the family room and dining area, creating an inviting space for gathering. A back patio extends off the dining area, offering a spot to enjoy the outdoors. Just off the dining area, the primary bedroom features a spacious walk-in closet and a private primary bath.
Builder Incentives
Contact builder for incentives!
Sales Office
| Monday - Saturday |
10:00 AM - 6:00 PM
|
| Sunday |
11:00 AM - 6:00 PM
|
Home Details
Home Type
- Single Family
HOA Fees
- $57 Monthly HOA Fees
Parking
- 2 Car Attached Garage
- Front Facing Garage
Home Design
- New Construction
Interior Spaces
- 1,909 Sq Ft Home
- 1-Story Property
- Open Floorplan
- Dining Area
Kitchen
- Walk-In Pantry
- Stainless Steel Appliances
- Kitchen Island
- Granite Countertops
Bedrooms and Bathrooms
- 4 Bedrooms
- Primary Bedroom Suite
- Walk-In Closet
- 2 Full Bathrooms
- Primary bathroom on main floor
Laundry
- Laundry Room
- Laundry on main level
Outdoor Features
- Patio
- Front Porch
Map
Move In Ready Homes with this Plan
Other Plans in Sunset Hills
About the Builder
Frequently Asked Questions
- Sunset Hills
- 0 N A Unit MFRO6227442
- 3000 Lucerne Park Rd
- Willowbrook North
- 0 Lucerne Park Rd Unit MFRO6281805
- Willowbrook North
- 34 Azalea Dr Unit AZ-34
- 06 Gardenia Dr Unit GA-06
- The Lakes
- 760 E Alfred Dr
- 1683 Us Highway 17 92
- Willowbrook South
- Harbor at Lake Henry - Harbor at Lake Henry - Townhomes
- Harbor at Lake Henry - Single-Family Homes
- 0 U S 17
- 26-27-28-493500-0110 N 3rd St
- 1080 S Buena Vista Dr
- 7066 Fairview Village Cir
- 1120 S Cross Ave
- 2400 11th St NE
Ask me questions while you tour the home.

