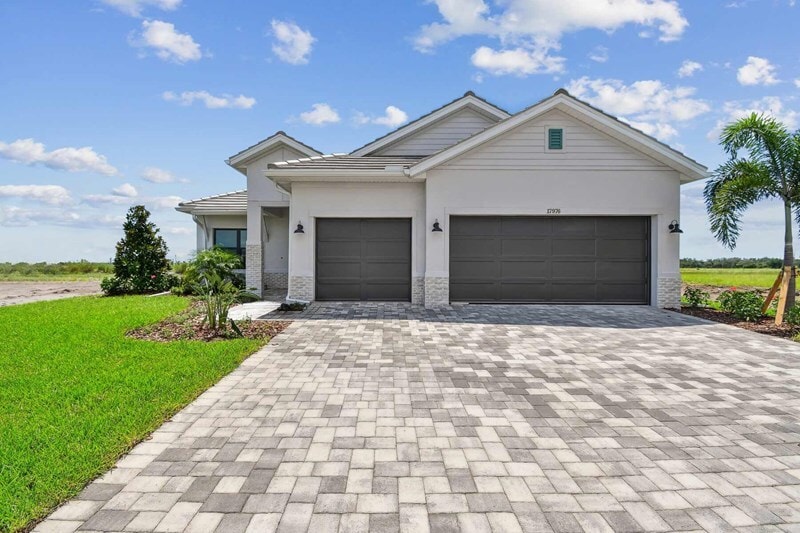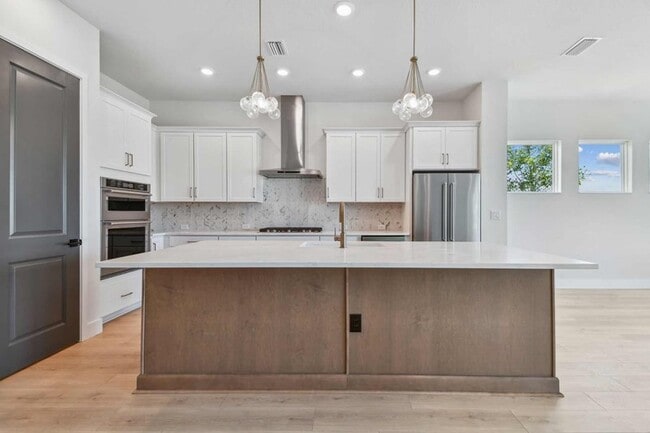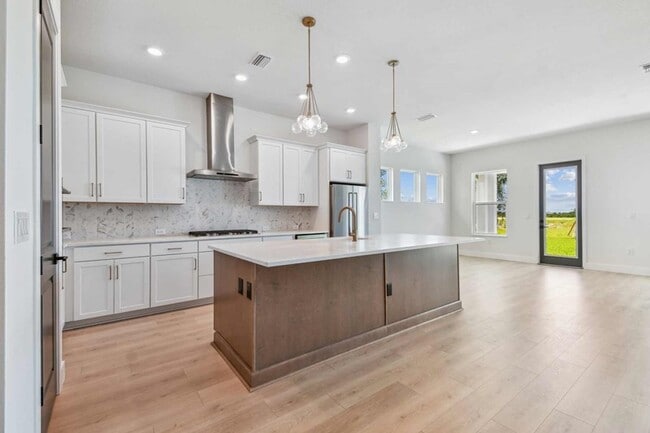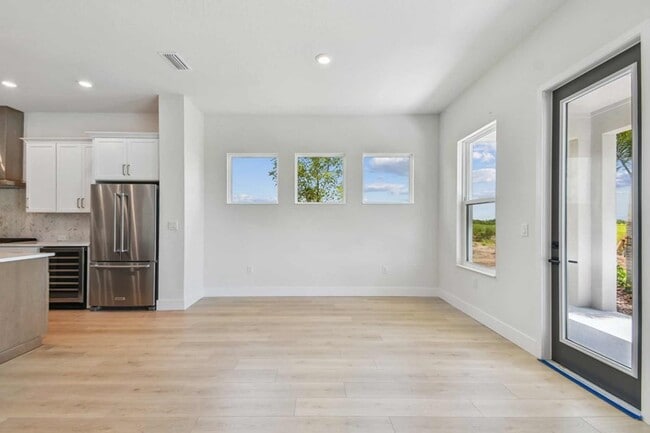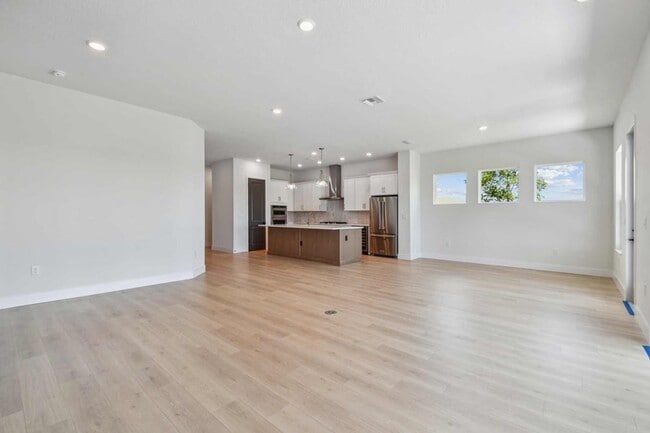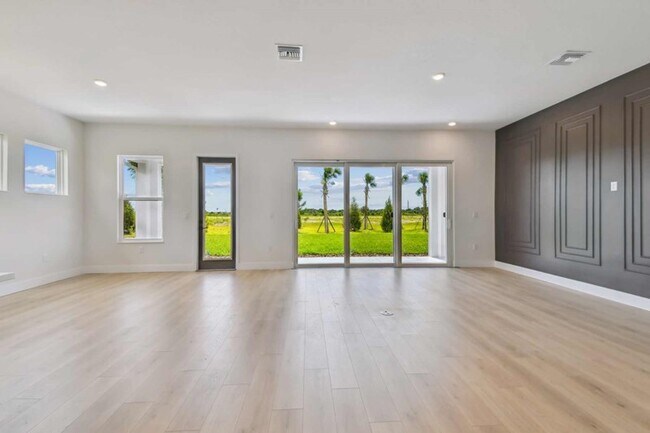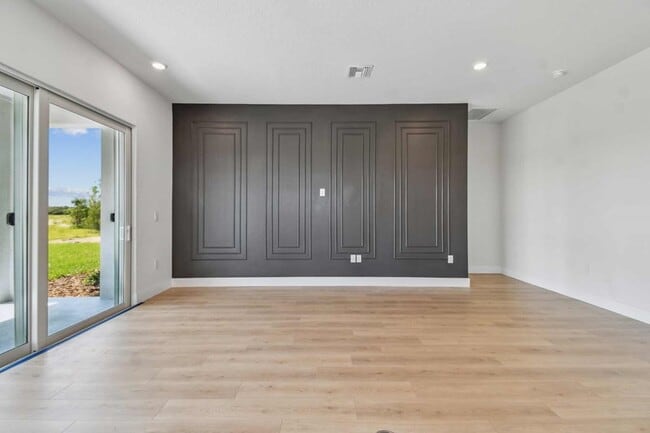
Venice, FL 34293
Estimated payment starting at $4,450/month
Highlights
- Golf Course Community
- Community Cabanas
- New Construction
- Taylor Ranch Elementary School Rated A-
- Fitness Center
- Primary Bedroom Suite
About This Floor Plan
The Fishbeck floor plan by David Weekley Homes in Venice, FL, showcases top-quality craftsmanship, effortless elegance, and contemporary comforts. An expanse of energy-efficient windows allow natural light to shine on the kitchen and gathering spaces at the heart of this home. The serene Owner’s Retreat includes a luxurious Owner’s Bath and a walk-in closet. Both secondary bedrooms include sizable closets and ample room for personal flair. A study, lanai and family foyer all contribute to this home’s livability and the versatility to make it uniquely your own. Contact our Internet Advisor to learn more about building this new home in Palmera at Wellen Park.
Builder Incentives
Starting rate as low as 3.99%*. Offer valid September, 1, 2025 to December, 1, 2025.
Save up to $40,000 in select Tampa-area communities*. Offer valid November, 1, 2025 to December, 1, 2025.
Sales Office
All tours are by appointment only. Please contact sales office to schedule.
Home Details
Home Type
- Single Family
HOA Fees
- $430 Monthly HOA Fees
Parking
- 3 Car Attached Garage
- Front Facing Garage
Taxes
Home Design
- New Construction
Interior Spaces
- 1-Story Property
- Family Room
- Dining Area
- Tile Flooring
- Laundry Room
Kitchen
- Eat-In Kitchen
- Range Hood
- Built-In Microwave
- Dishwasher
- Kitchen Island
- Granite Countertops
- Granite Backsplash
- Disposal
Bedrooms and Bathrooms
- 3 Bedrooms
- Primary Bedroom Suite
- Walk-In Closet
- Powder Room
- 2 Full Bathrooms
- Granite Bathroom Countertops
- Dual Vanity Sinks in Primary Bathroom
- Private Water Closet
- Bathtub with Shower
- Walk-in Shower
Additional Features
- Energy-Efficient Insulation
- Lanai
Community Details
Overview
- Lawn Maintenance Included
- Views Throughout Community
- Greenbelt
Amenities
- Restaurant
- Clubhouse
- Community Center
Recreation
- Golf Course Community
- Tennis Courts
- Pickleball Courts
- Community Playground
- Fitness Center
- Community Cabanas
- Community Pool
- Community Spa
- Splash Pad
- Park
- Trails
Map
Move In Ready Homes with this Plan
Other Plans in Palmera at Wellen Park - Classic Series
About the Builder
- Palmera at Wellen Park - Classic Series
- Palmera at Wellen Park - Catamaran Series - 65' Homesites
- 17972 Broadleaf Loop
- Palmera at Wellen Park - Executive Series
- Palmera at Wellen Park - Cruise
- Palmera at Wellen Park - Townhomes
- Palmera at Wellen Park - Single Family
- 0 S Tamiami Trail Unit MFRA4646876
- 0 N River Rd Unit MFRA4669462
- Wellen Park Golf & Country Club - Carriage Homes
- 12744 Jade Empress
- 18429 Vista Park Terrace
- Wysteria
- 27136 Capri Shores Cir
- Solstice at Wellen Park - Summit Collection
- Solstice at Wellen Park - Sunbeam Collection
- Solstice at Wellen Park - Sunrise Collection
- Sunstone Lakeside at Wellen Park
- Sunstone at Wellen Park
- 1740 Grande Park Dr
