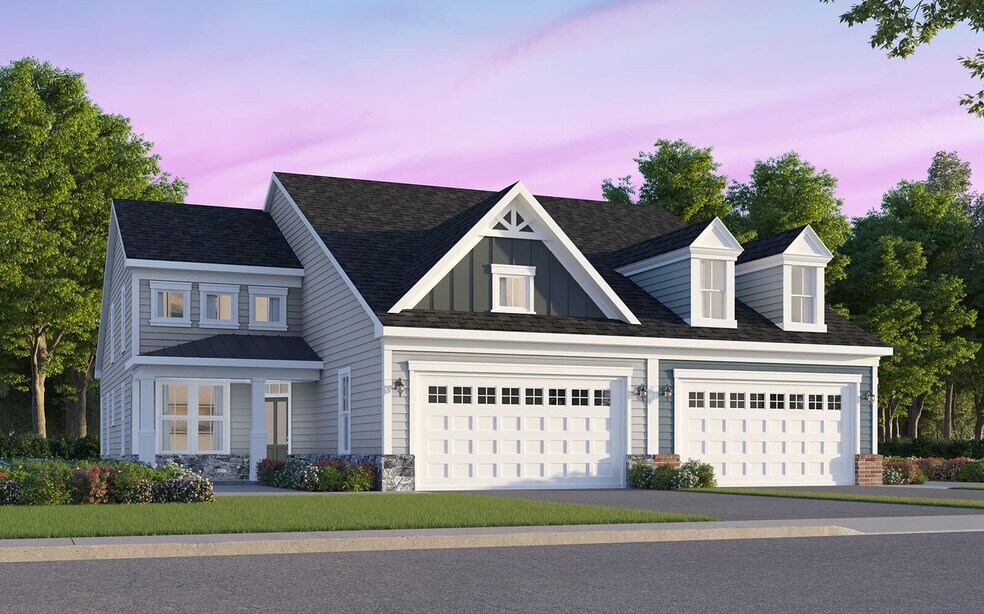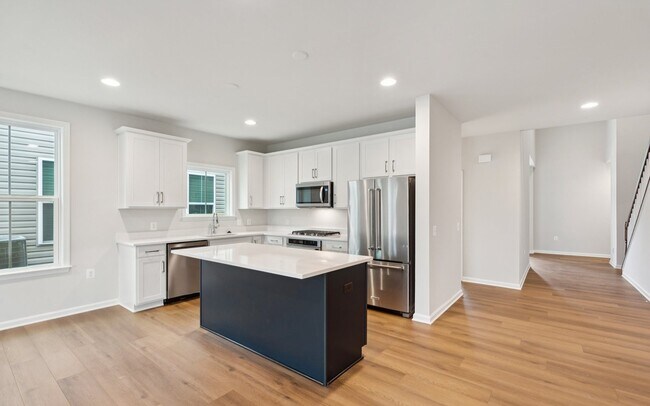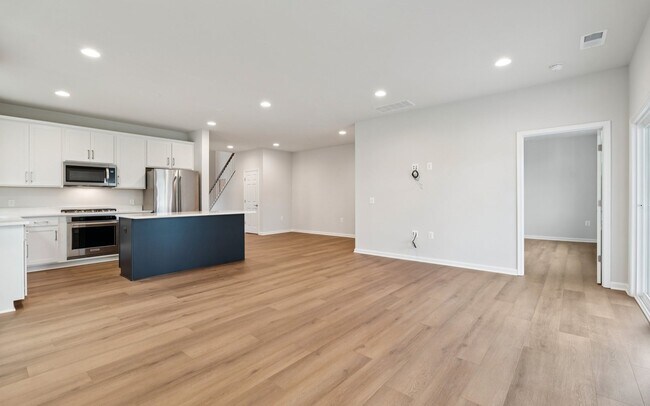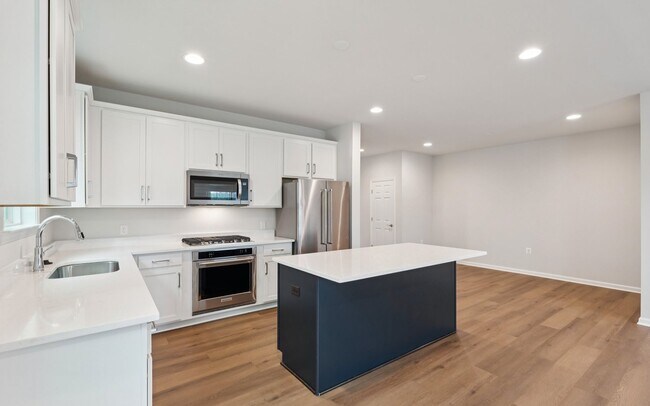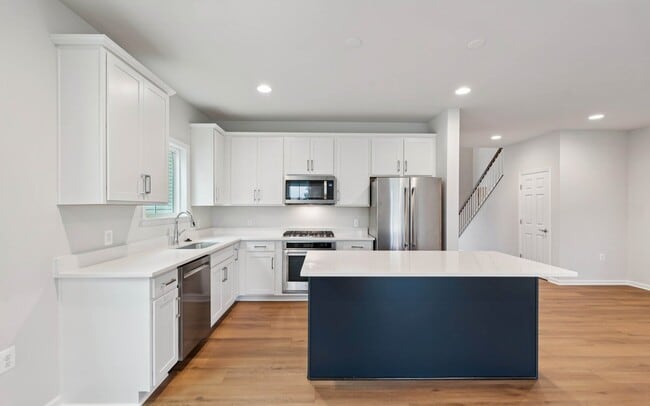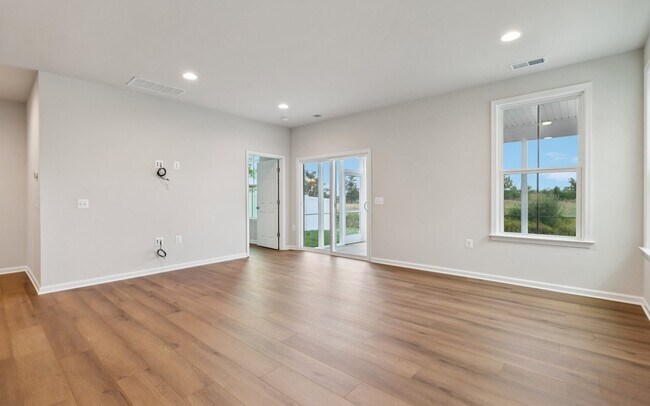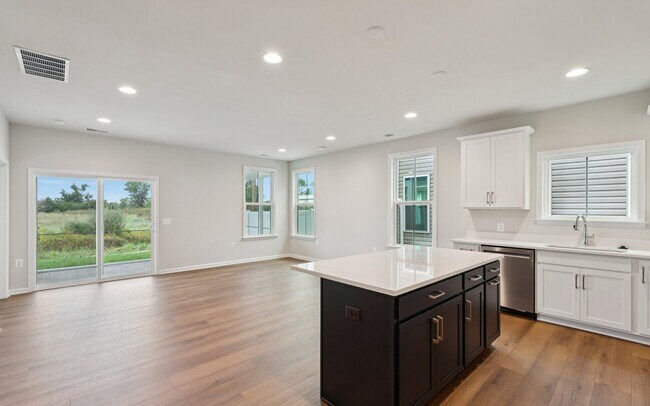
Winchester, VA 22603
Estimated payment starting at $3,145/month
Highlights
- Outdoor Kitchen
- Yoga or Pilates Studio
- Active Adult
- Fitness Center
- New Construction
- Primary Bedroom Suite
About This Floor Plan
Welcome to your dream one-level villa, the Fitzgerald! This beautifully designed home features a central kitchen that serves as the heart of the house, perfect for both everyday living and entertaining. The main level includes two spacious bedrooms, including a luxurious primary suite with an expansive walk-in closet and an en suite bathroom for your comfort and privacy. Additionally, you'll find a versatile den on the main level, ready to be adapted to suit your needs—whether it be a home office, library, or hobby room. The convenient laundry room is strategically located off the 2-car garage, making chores a breeze. Enhance your outdoor living with an optional rear patio or screened porch, ideal for relaxing and enjoying the fresh air. For those seeking even more space, the optional upper level offers an additional bedroom, a full bathroom, and a large loft area. This villa is designed with your lifestyle in mind, providing flexibility, comfort, and style.
Builder Incentives
or select up to $15k flex cash* on 2025 homes!
Sales Office
Home Details
Home Type
- Single Family
HOA Fees
- $198 Monthly HOA Fees
Parking
- 2 Car Attached Garage
- Front Facing Garage
Taxes
- No Special Tax
Home Design
- New Construction
Interior Spaces
- 1-Story Property
- Fireplace
- Formal Entry
- Family Room
- Dining Area
- Den
- Game Room
- Attic
Kitchen
- Eat-In Kitchen
- Breakfast Bar
- Built-In Range
- Built-In Microwave
- Dishwasher
- Kitchen Island
Bedrooms and Bathrooms
- 2 Bedrooms
- Primary Bedroom Suite
- Walk-In Closet
- 1 Full Bathroom
- Primary bathroom on main floor
- Double Vanity
- Bathtub with Shower
- Walk-in Shower
Laundry
- Laundry Room
- Laundry on main level
- Washer and Dryer Hookup
Utilities
- Central Heating and Cooling System
- Smart Home Wiring
- High Speed Internet
- Cable TV Available
Additional Features
- Covered Patio or Porch
- Lawn
Community Details
Overview
- Active Adult
- Association fees include lawn maintenance, ground maintenance, snow removal
Amenities
- Outdoor Kitchen
- Community Fire Pit
- Community Barbecue Grill
- Clubhouse
- Game Room
- Billiard Room
- Meeting Room
Recreation
- Yoga or Pilates Studio
- Pickleball Courts
- Bocce Ball Court
- Fitness Center
- Community Pool
Map
Other Plans in Hiatt Pointe at Snowden Bridge - 55+ Garden Homes Collection
About the Builder
- Hiatt Pointe at Snowden Bridge - 55+ Villas Collection
- 116 Keystone
- 114 Keystone
- 108 Webster Ct
- 108 Keystone
- 117 Wagtail Ln
- 119 Wagtail Ln
- Hiatt Pointe at Snowden Bridge - 55+ Garden Homes Collection
- 116 Magpie Ln
- 120 Magpie Ln
- 105 Castaway Place
- 123 Castaway Place
- 108 Magpie Ln
- Hiatt Pointe at Snowden Bridge - 55+ Single Family Homes Collection
- 128 Wagtail Ln
- 113 Sunflower Way
- 601 Granite Ridge Dr
- 0 Magpie Ln Unit VAFV2024284
- 105 Sapphire St
- 114 Flaxen Mane Ct
