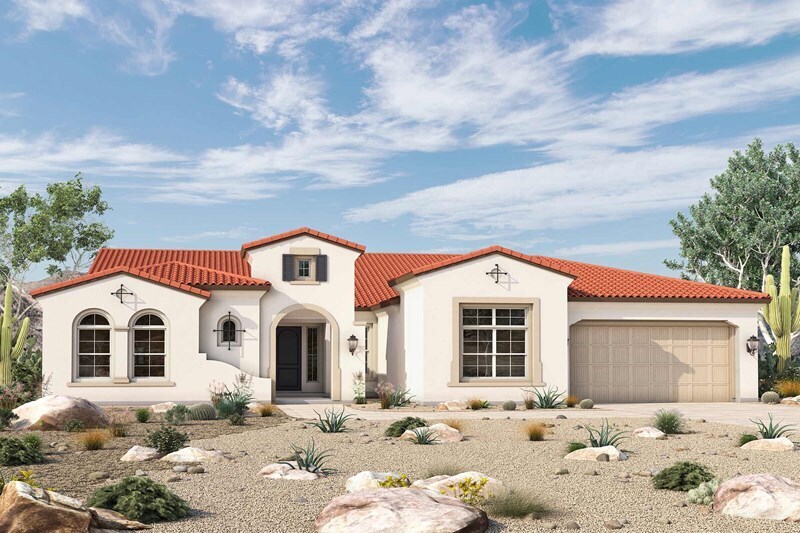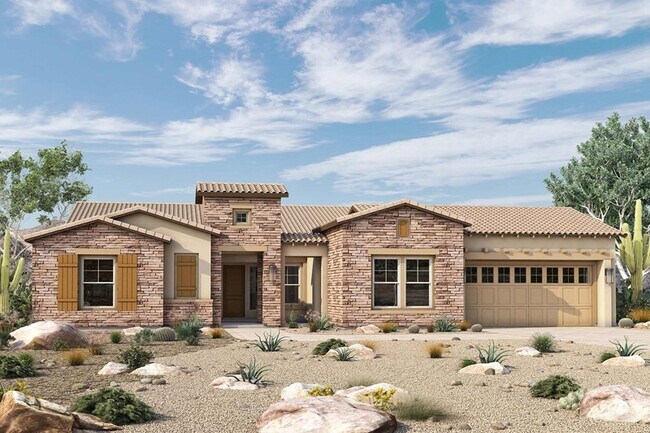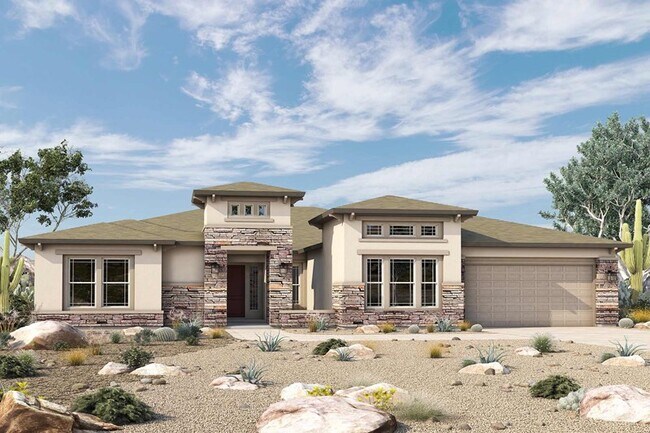
Buckeye, AZ 85396
Estimated payment starting at $7,077/month
Highlights
- Golf Club
- Fitness Center
- Active Adult
- Waterpark
- New Construction
- Clubhouse
About This Floor Plan
Elegance and sophistication combine with the genuine comforts in The Fitzsimmons dream home plan. Begin and end each day in your oasis-inspired Owner’s Retreat, which features a contemporary en suite bathroom and a luxurious walk-in closet. Explore life’s full variety of pastime activities with the incredible special-purpose spaces of the kitchen-adjacent retreat, media-ready TV room, versatile study, and breezy covered patio. The courtyard entryway opens onto the sunny family room to make an expansive and inviting first impression for friends and loved ones. The streamlined kitchen offers a center island, butler’s pantry, and plenty of room for collaborative feast creation. An oversized guest bedroom includes an en suite bathroom. Two spare bedrooms provide splendid opportunities for unique decorative styles. Build your future with the peace of mind that Our Industry-leading Warranty brings to this amazing new home plan.
Sales Office
| Monday - Tuesday |
9:00 AM - 5:00 PM
|
| Wednesday |
Closed
|
| Thursday - Sunday |
9:00 AM - 5:00 PM
|
Home Details
Home Type
- Single Family
HOA Fees
- $250 Monthly HOA Fees
Parking
- 4 Car Attached Garage
- Front Facing Garage
Home Design
- New Construction
Interior Spaces
- 1-Story Property
- Recessed Lighting
- Game Room
Kitchen
- Cooktop
- Built-In Microwave
- ENERGY STAR Qualified Dishwasher
- Stainless Steel Appliances
- Kitchen Island
- Granite Countertops
Bedrooms and Bathrooms
- 4 Bedrooms
- Powder Room
Community Details
Overview
- Active Adult
- Greenbelt
Amenities
- Community Fire Pit
- Community Barbecue Grill
- Clubhouse
- Game Room
- Billiard Room
- Community Center
Recreation
- Golf Club
- Golf Course Community
- Tennis Courts
- Pickleball Courts
- Community Playground
- Fitness Center
- Waterpark
- Lap or Exercise Community Pool
- Park
- Trails
Map
Move In Ready Homes with this Plan
Other Plans in Victory at Verrado
About the Builder
- Victory at Verrado
- 20363 W Sells Dr
- Victory at Verrado - K. Hovnanian’s® Four Seasons Villas
- Victory at Verrado - K. Hovnanian’s® Four Seasons Cottages
- Victory at Verrado - Discovery Collection
- 2024X W Wolf St Unit 2
- Village at Verrado - Black Rock at Verrado
- Victory at Verrado - The Ridge at Victory
- Verrado Regent Hills - Alta at Verrado Regent Hills
- 5585 N 205th Ln
- 5591 N 205th Ln
- 5624 N 205th Ln
- 5625 N 205th Ln
- 21385 W Sage Hill Rd Unit 540
- 21421 W Sage Hill Rd
- The Highlands at Verrado - Verrado Highlands - Legacy Series
- 3511 N Mountain Cove Place Unit 64
- 21441 W Meadowbrook Ave
- 3524 N Mountain Cove Place Unit 60
- 19943 W Mulberry Dr


