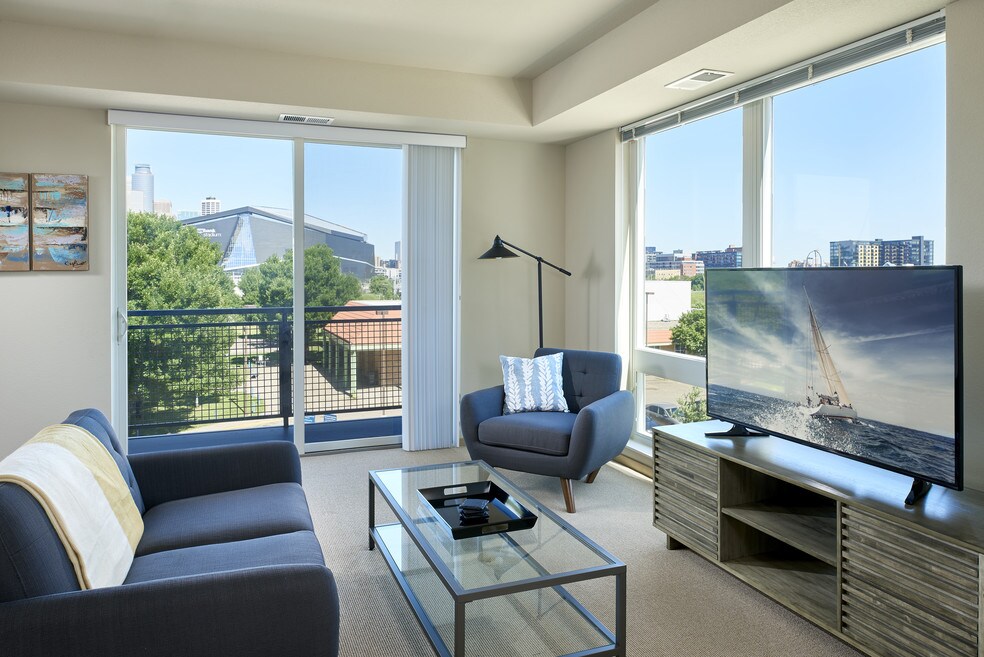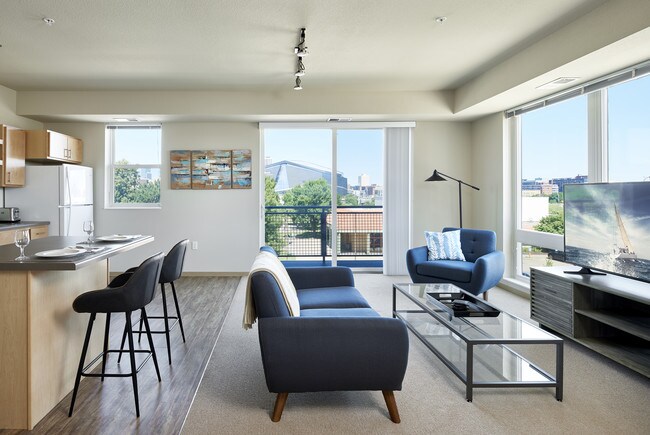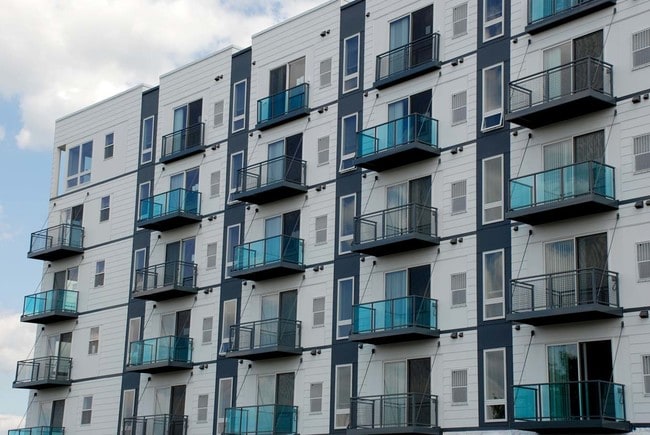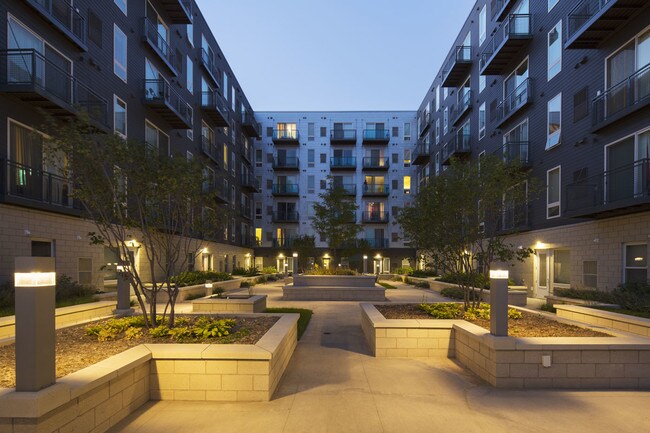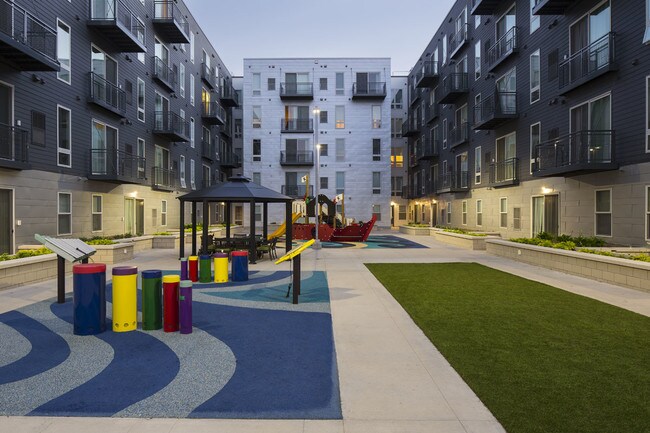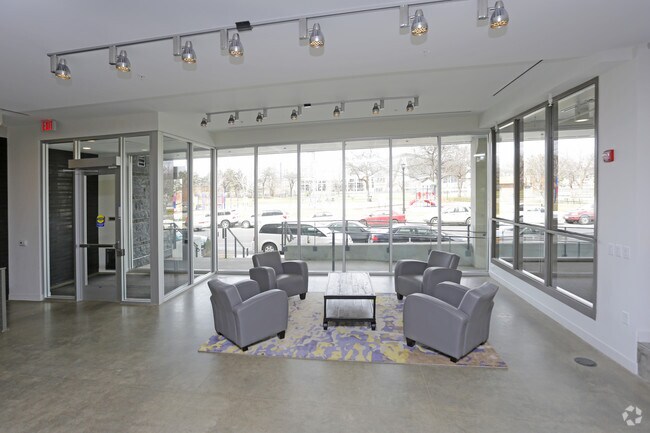About Five15 on the Park
Experience modern living in our stunning new building, perfectly situated across from the serene Currie Park. Enjoy panoramic views of downtown Minneapolis, generous closet space, and a peaceful courtyard retreat designed for relaxation
Our thoughtfully designed residences offer private entrances for added comfort and convenience, along with access to a secure playground area, fully equipped fitness rooms, and an elegant party room ideal for entertaining
With easy access to the North Loop, Northeast, and Downtown Minneapolis, you’ll be at the heart of the city’s vibrant culture, dining, and entertainment
Whether you're seeking tranquility or city excitement, this is the perfect place to call home
Five15 on the Park is an Equal Opportunity Property

Pricing and Floor Plans
The total monthly price shown includes only the required fees. Additional fees may still apply to your rent. Use the rental calculator to estimate all potential associated costs.
1 Bedroom
B1-ACC-Juliet
$1,348 per month plus fees
1 Bed, 1 Bath, 678 Sq Ft
/assets/images/102/property-no-image-available.png
| Unit | Price | Sq Ft | Availability |
|---|---|---|---|
| 450 | $1,348 | 678 | Now |
B1-Juilet Model
$1,404 - $1,454 per month plus fees, 4-13 months term
1 Bed, 1 Bath, 676 Sq Ft
$500 deposit
/assets/images/102/property-no-image-available.png
| Unit | Price | Sq Ft | Availability |
|---|---|---|---|
| 604 | $1,404 | 676 | Now |
| 633 | $1,404 | 676 | Now |
| 623 | $1,454 | 676 | Now |
B1- Regular Model
$1,404 - $1,479 per month plus fees
1 Bed, 1 Bath, 676 Sq Ft
/assets/images/102/property-no-image-available.png
| Unit | Price | Sq Ft | Availability |
|---|---|---|---|
| 303 | $1,434 | 676 | Now |
| 639 | $1,449 | 676 | Now |
| 427 | $1,459 | 676 | Now |
| 425 | $1,459 | 676 | Now |
| 505 | $1,479 | 676 | Now |
| 521 | $1,479 | 676 | Now |
| 525 | $1,479 | 676 | Now |
2 Bedrooms
C1G-Ext. Patio
$1,740 per month plus fees
2 Beds, 2 Baths, 962 Sq Ft
/assets/images/102/property-no-image-available.png
| Unit | Price | Sq Ft | Availability |
|---|---|---|---|
| -- | $1,740 | 962 | Now |
C2-Regular
$1,747 - $1,827 per month plus fees
2 Beds, 2 Baths, 948 Sq Ft
/assets/images/102/property-no-image-available.png
| Unit | Price | Sq Ft | Availability |
|---|---|---|---|
| 243 | $1,747 | 948 | Now |
| 643 | $1,827 | 948 | Now |
C2-Juliet
$1,762 - $1,782 per month plus fees
2 Beds, 2 Baths, 948 Sq Ft
/assets/images/102/property-no-image-available.png
| Unit | Price | Sq Ft | Availability |
|---|---|---|---|
| 524 | $1,762 | 948 | Now |
| 608 | $1,782 | 948 | Now |
C1H-Juliet Model
$1,790 per month plus fees
2 Beds, 2 Baths, 962 Sq Ft
/assets/images/102/property-no-image-available.png
| Unit | Price | Sq Ft | Availability |
|---|---|---|---|
| 448 | $1,790 | 962 | Now |
C3-Regular
$1,817 per month plus fees
2 Beds, 2 Baths, 958 Sq Ft
/assets/images/102/property-no-image-available.png
| Unit | Price | Sq Ft | Availability |
|---|---|---|---|
| -- | $1,817 | 958 | Now |
A2
$1,827 per month plus fees
2 Beds, 2 Baths, 948 Sq Ft
/assets/images/102/property-no-image-available.png
| Unit | Price | Sq Ft | Availability |
|---|---|---|---|
| -- | $1,827 | 948 | Now |
Fees and Policies
The fees below are based on community-supplied data and may exclude additional fees and utilities. Use the Rent Estimate Calculator to determine your monthly and one-time costs based on your requirements.
One-Time Basics
Due at ApplicationParking
Pets
Storage
Property Fee Disclaimer: Standard Security Deposit subject to change based on screening results; total security deposit(s) will not exceed any legal maximum. Resident may be responsible for maintaining insurance pursuant to the Lease. Some fees may not apply to apartment homes subject to an affordable program. Resident is responsible for damages that exceed ordinary wear and tear. Some items may be taxed under applicable law. This form does not modify the lease. Additional fees may apply in specific situations as detailed in the application and/or lease agreement, which can be requested prior to the application process. All fees are subject to the terms of the application and/or lease. Residents may be responsible for activating and maintaining utility services, including but not limited to electricity, water, gas, and internet, as specified in the lease agreement.
Map
- 628 20th Ave S
- 1509 11th Ave S
- 1517 11th Ave S
- 1240 S 2nd St Unit 225
- 1240 S 2nd St Unit 1226
- 1240 S 2nd St Unit 1201
- 1240 S 2nd St Unit 411
- 1240 S 2nd St Unit 1003
- 1240 S 2nd St Unit 822
- 1240 S 2nd St Unit 1004
- 1240 S 2nd St Unit 1419
- 1240 S 2nd St Unit 723
- 1240 S 2nd St Unit 922
- 1240 S 2nd St Unit 1024
- 1240 S 2nd St Unit 306
- 1120 S 2nd St Unit 1109
- 1120 S 2nd St Unit 211
- 215 10th Ave S Unit 435
- 215 10th Ave S Unit 731
- 215 10th Ave S Unit 312
- 1819 S 5th St
- 1414 S 3rd St
- 614 19th Ave S
- 617 19th Ave S
- 1111 S 7th St
- 2015 Riverside Ave
- 1101 S 7th St
- 1010 S 7th St
- 1423 S 11th Ave
- 1400 S 2nd St
- 1901 Minnehaha Ave
- 1125 S 2nd St
- 1240 S 2nd St Unit 1003
- 1240 S 2nd St Unit 119
- 1240 S 2nd St Unit 225
- 1509 S 10th Ave
- 215 10th Ave S Unit 333
- 1111 W River Pkwy Unit 26A
- 1525 Elliot Ave Unit 1
- 212 10th Ave S
