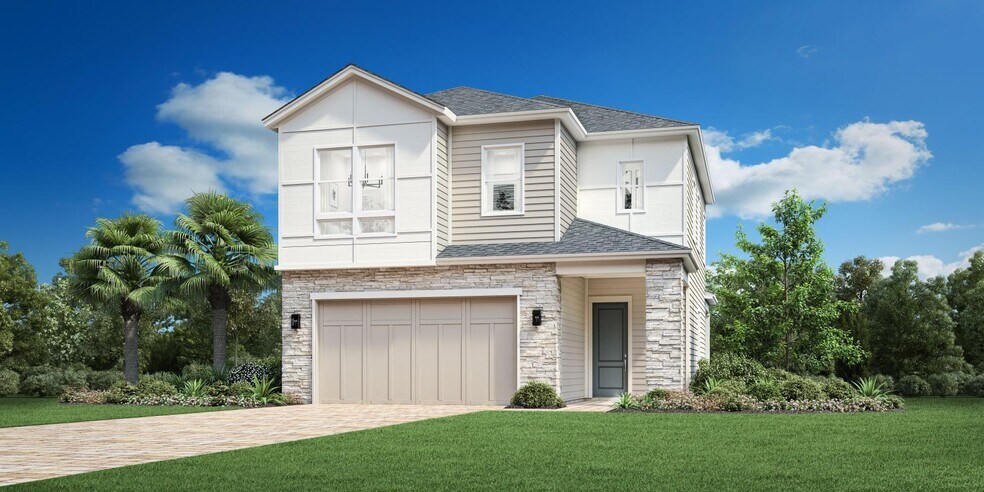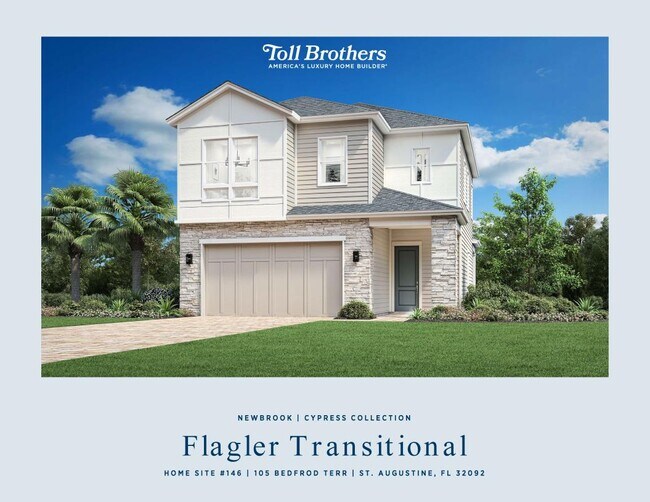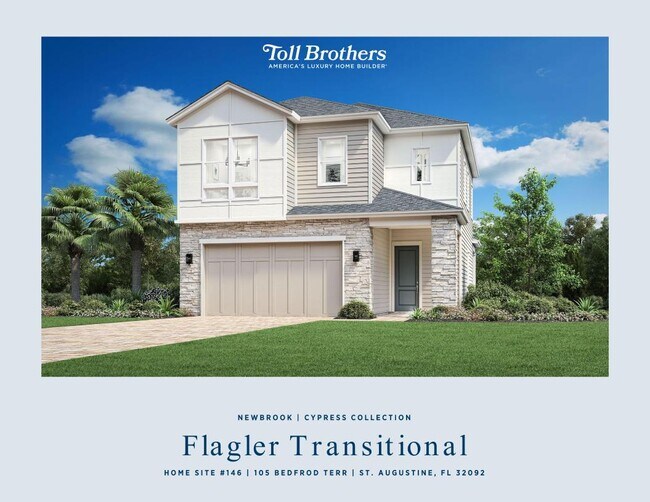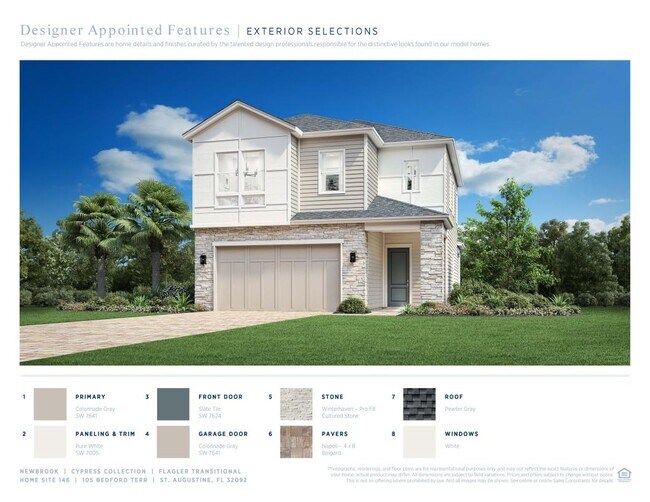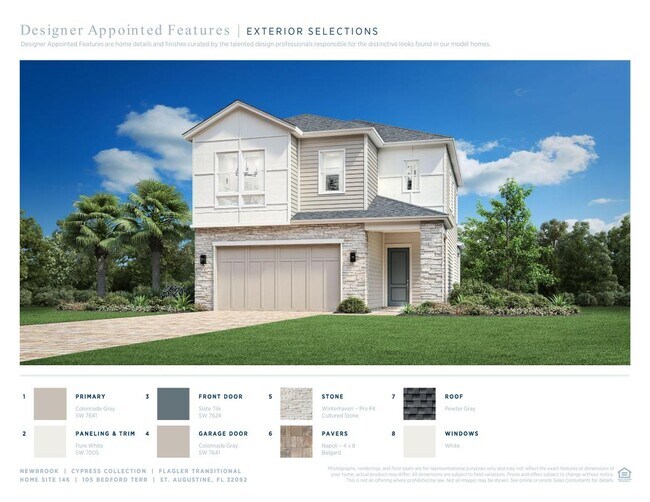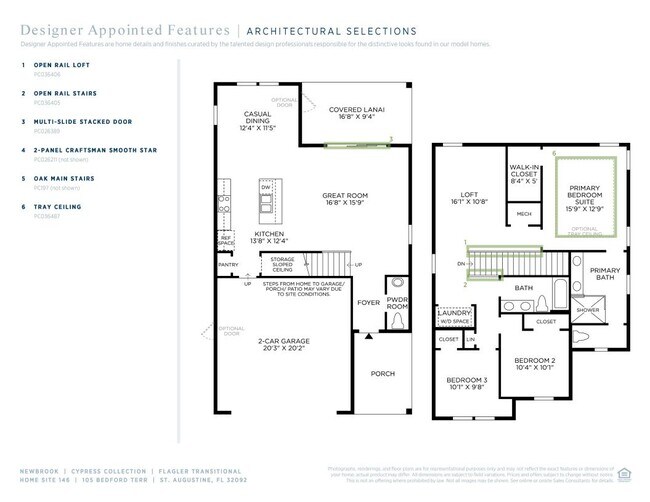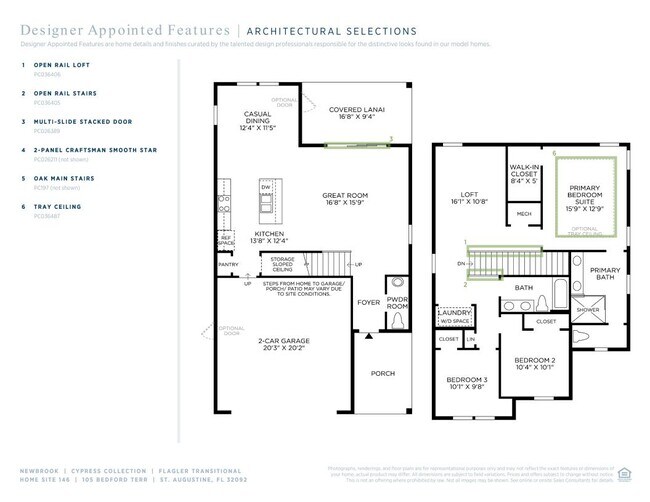
Verified badge confirms data from builder
Saint Augustine, FL 32092
Estimated payment starting at $2,670/month
Total Views
6
3
Beds
2.5
Baths
1,926
Sq Ft
$223
Price per Sq Ft
Highlights
- Fitness Center
- New Construction
- Clubhouse
- Wards Creek Elementary School Rated A
- Gated Community
- No HOA
About This Floor Plan
The Flagler Transitional Plan by Toll Brothers, Inc. is available in the Newbrook - Cypress Collection community in Saint Augustine, FL 32092, starting from $429,000. This design offers approximately 1,926 square feet and is available in St. Johns County, with nearby schools such as Tocoi Creek High School, Pacetti Bay Middle School, and Wards Creek Elementary School.
Sales Office
Hours
| Monday |
3:00 PM - 6:00 PM
|
| Tuesday - Saturday |
10:00 AM - 6:00 PM
|
| Sunday |
11:00 AM - 6:00 PM
|
Sales Team
Kathleen C., Arianna M., Patty M. & Zach M.
Office Address
14 Bedford Ter
Saint Augustine, FL 32092
Home Details
Home Type
- Single Family
Parking
- 2 Car Attached Garage
- Front Facing Garage
Home Design
- New Construction
Interior Spaces
- 1,926 Sq Ft Home
- 2-Story Property
- Dining Room
Bedrooms and Bathrooms
- 3 Bedrooms
Community Details
Amenities
- Outdoor Fireplace
- Clubhouse
Recreation
- Tennis Courts
- Baseball Field
- Soccer Field
- Pickleball Courts
- Sport Court
- Community Playground
- Fitness Center
- Community Pool
- Splash Pad
Additional Features
- No Home Owners Association
- Gated Community
Map
Other Plans in Newbrook - Cypress Collection
About the Builder
Toll Brothers founders Bob and Bruce Toll started this award-winning Fortune 500 company in 1967. Embracing an unwavering commitment to quality and customer service, Toll Brothers currently builds in 24 states nationwide and is a publicly owned company with its common stock listed on the New York Stock Exchange (NYSE: TOL).
Throughout Toll Brothers history, the company has been proud to receive recognition as a leader in home building. In 2025, Toll Brothers marked 10+ years in a row being named to the Fortune World's Most Admired CompaniesTM list** and the Company's Chairman and CEO Douglas C. Yearley, Jr. was named one of 25 Top CEOs by Barron's magazine. Toll Brothers has also been named Builder of the Year by Builder magazine and is the first two-time recipient of Builder of the Year from Professional Builder magazine.
Nearby Homes
- Newbrook - Towns Collection
- Newbrook - Cypress Collection
- Newbrook - Juniper Collection
- Newbrook - Dogwood Collection
- Evergreen Island at Silverleaf - Executive
- Newbrook - River Birch Collection
- Brook Forest at Silverleaf - Townhomes
- Newbrook - Spruce Collection
- Brook Forest at Silverleaf - Villas
- Silver Meadows at Silverleaf - Silver Falls 60s at SilverLeaf
- Silver Meadows at Silverleaf - Silver Falls 50s at SilverLeaf
- Brook Forest at Silverleaf - 40' Homesites
- Silver Meadows at Silverleaf - Silver Falls Townhomes at Silverleaf
- Brook Forest at Silverleaf - 50' Homesites
- Silver Meadows at Silverleaf - SilverFalls 40s at SilverLeaf
- Silver Meadows at Silverleaf - Silver Meadows 60s
- Silver Meadows at Silverleaf - Silver Meadows Villas
- Silver Meadows at Silverleaf - Silver Meadows 50s
- 53 Glenbriar Ct
- Courtney Oaks at SilverLeaf
